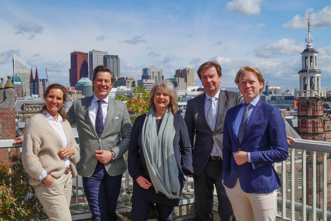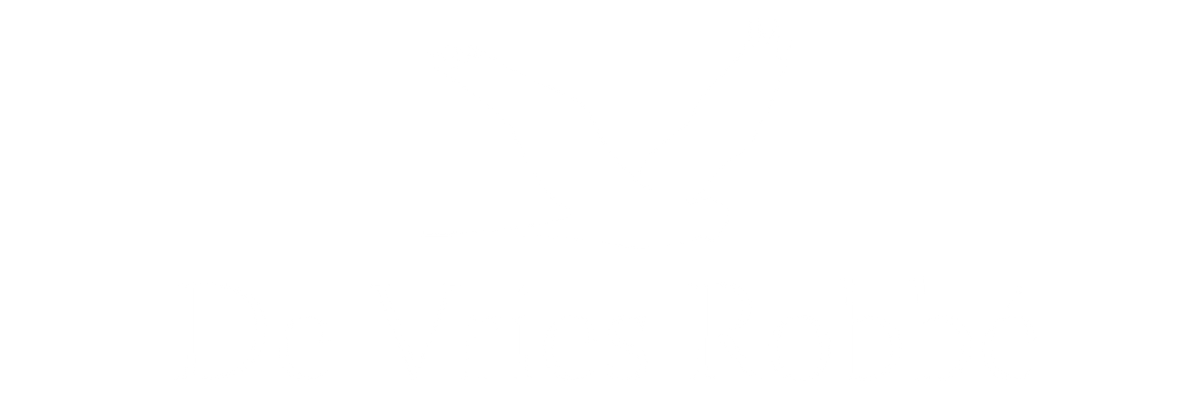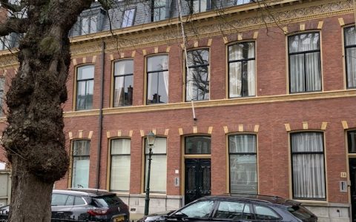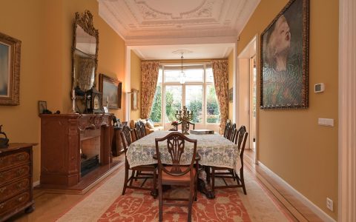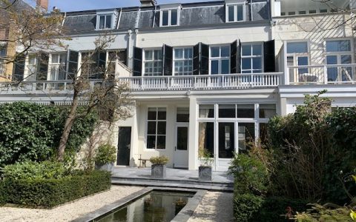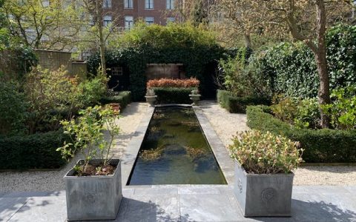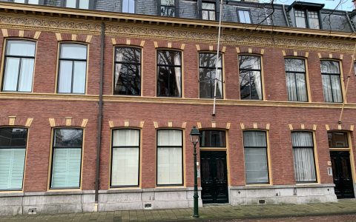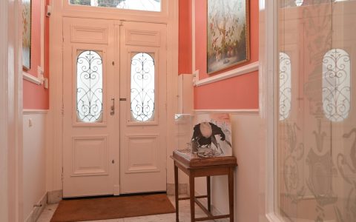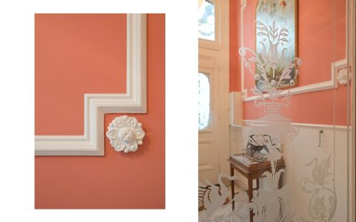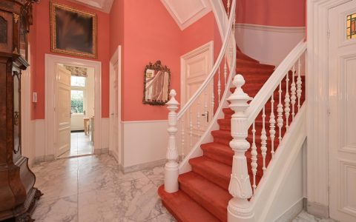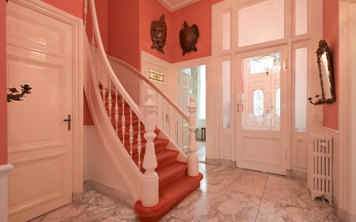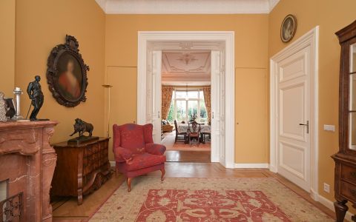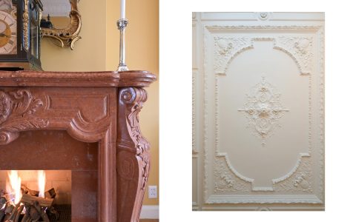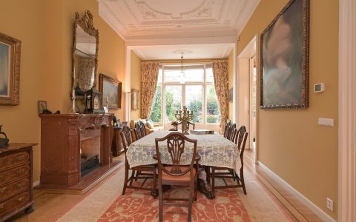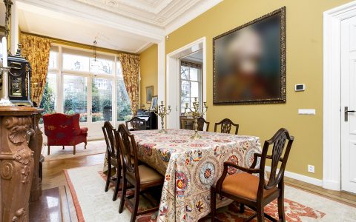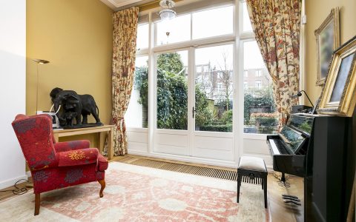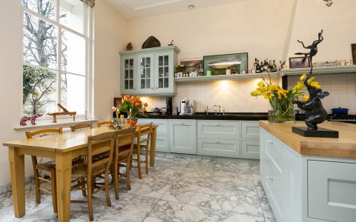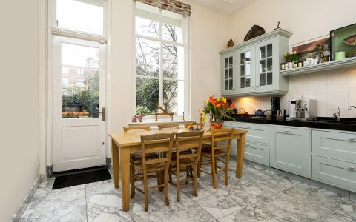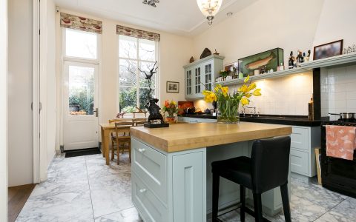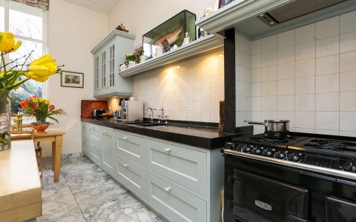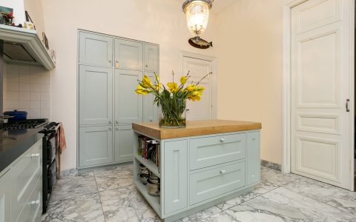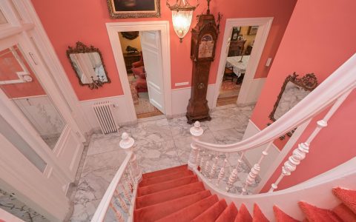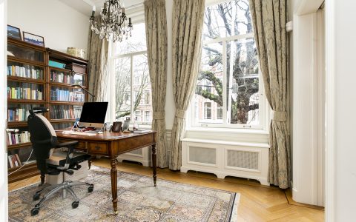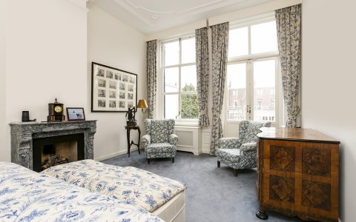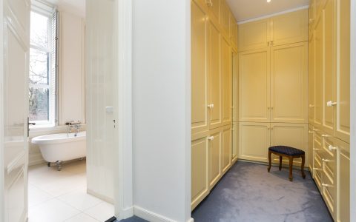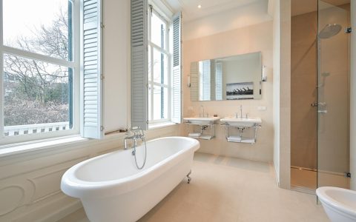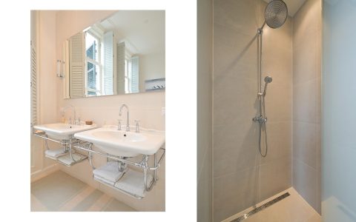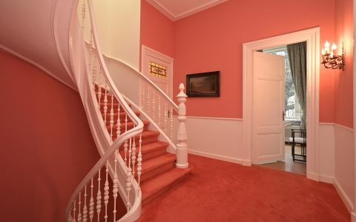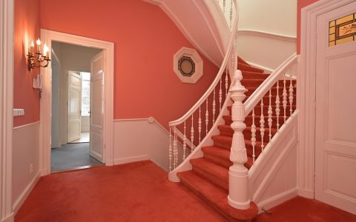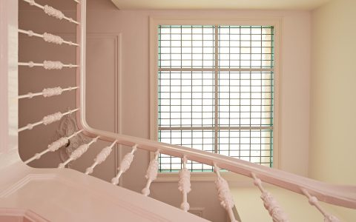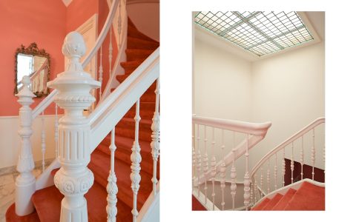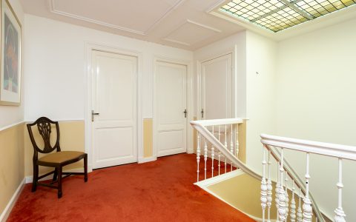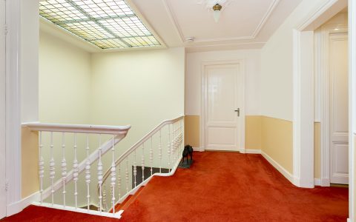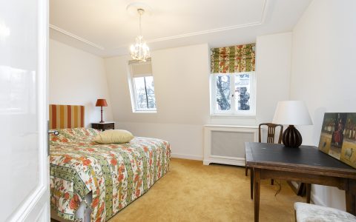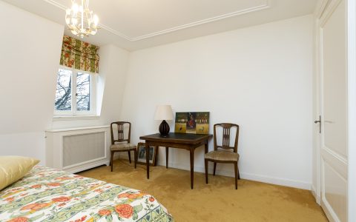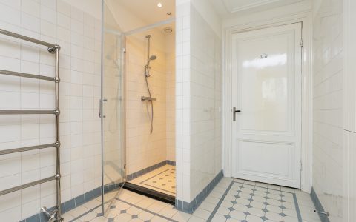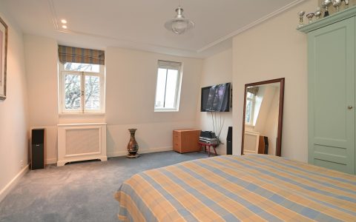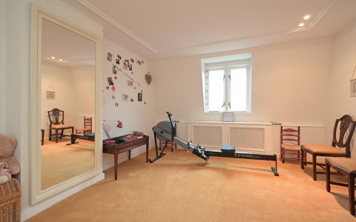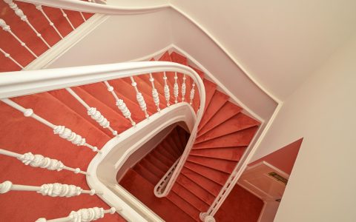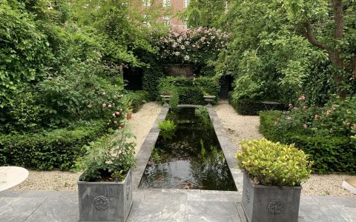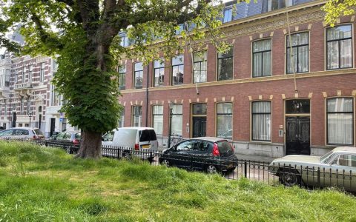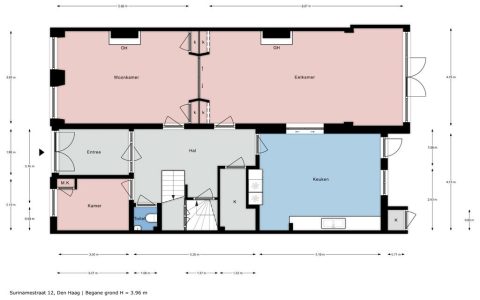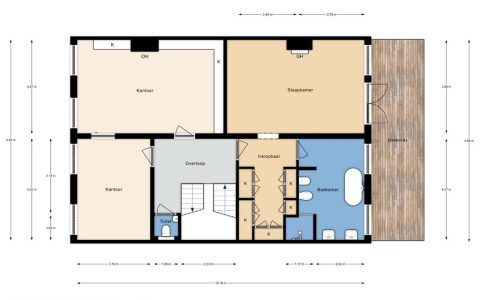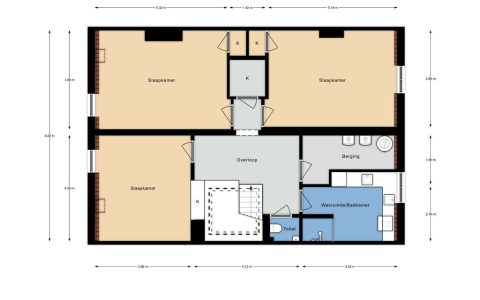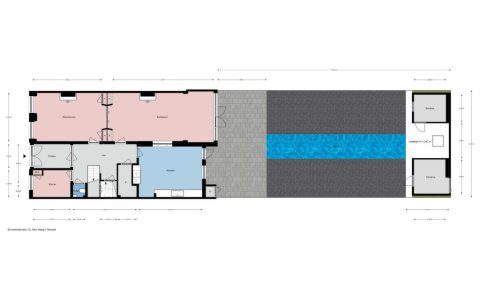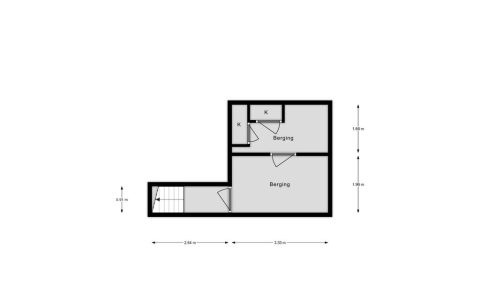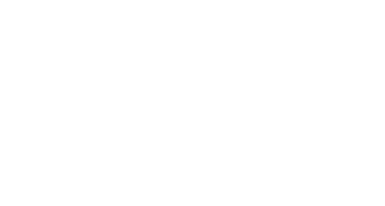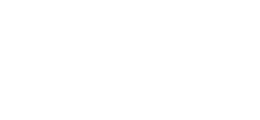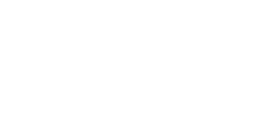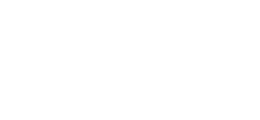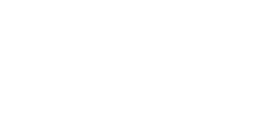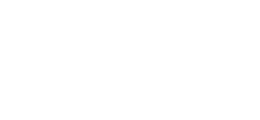's-Gravenhage
Surinamestraat 12
€ 2.850.000,- k.k.
Media
Afbeeldingen
Plattegronden
Omschrijving
For English text, please see below.
Aan een van de meest fraaie straten van Den Haag gelegen, zeer sfeervol en goed onderhouden 9-kamer, karakteristiek 1,5 herenhuis voorzien van sierelementen. Het huis is voorzien van een kelder, 2 badkamers, fraaie studeerkamers en heeft een zeer gunstig en vrij gelegen diepe achtertuin op het Zuidwesten met achterom.
De statige Surinamestraat maakt onderdeel uit van een beschermd stadsgezicht met monumentale panden. Een over bijna de gehele lengte uitgestrekte groenstrook met oude kastanjebomen geeft de indruk van een plein. Een authentieke sfeer die bij diverse films voor een prachtig decor heeft gezorgd, zoals bij Eline Vere, De Aanslag en Zwartboek.
Indeling (voor maatvoering, zie plattegronden):
Entree via een dubbele voordeur waarna u de ruime vestibule met marmeren vloer en wandtegels betreedt. U ziet hier ornamenten plafonds en wanden en een fraaie tochtseparatie. Vervolgend komt u in de ruime centrale hal voorzien van marmeren vloerplaten en plinten met een zeer fraai trappenhuis, een moderne wc met fontein. Vanuit de centrale hal kunt u de diverse kamers bereiken. Er is een voorzijkamer met ornamenten plafond, visgraat parketvloer en grote garderobekast. De kamer en suite die gebruikt wordt als woon/zitkamer is voorzien van een marmeren schouwen met hout openhaarden, schuifseparatie met paneeldeuren, vaste kasten, prachtige visgraatparketvloer en fraaie hoge ornamenten plafonds. Via openslaande deuren komt u op het terras van de ruime en zonnige ca 20 meter diepe achtertuin op het zuidwesten. Achter in de tuin zijn twee houten schuren en een een achterom. In de woon/zitkamer bevinden zich dubbele schuifdeuren naar de zeer sfeervolle geheel op maat gemaakte leefkeuken. Deze landelijke keuken met een zwart granieten aanrechtblad op het kook- en spoelgedeelte is voorzien van 6-pits AGA gasfornuis met ovens, schouwwasemkap, koel-vriescombinatie, vaatwasser en een apart werkeiland. De ruime naastgelegen bijkeuken is ideaal voor opbergen van extra spullen. Vanuit de hal is er toegang naar de kelder. Deze is qua klimaat ideaal voor wijn.
1e etage:
De ruime overloop heeft een ornamenten plafond. Er is een moderne wc. De heerlijk lichte voorzijkamer die in verbinding staat met de studeerkamer zijn beide voorzien van ornamenten plafond en lambrisering. De studeerkamer is voorzien van een fraaie op maat gemaakte kastenwand en een werkende open haard. De sfeervolle en lichte achter-slaapkamer is voorzien van een ornamenten plafond en openslaande deuren naar het ruime achterbalkon gelegen op het zuidwesten. Vanuit de slaapkamer is er toegang tot de kleedkamer en de moderne badkamer. Deze badkamer is voorzien van een ligbad, dubbele wastafel, wc, bidet en een inloopdouche.
2e etage:
Lichte overloop met groot dakraam voorzien van glas in lood en een ornamenten plafond, wc, voorzijkamer, ruime voorslaapkamer, gezellige achter slaapkamer, tussengelegen stookruimte voorzien van 2 combiketels en boiler. De 2e badkamer heeft een douche, wastafel en wasmachine aansluiting.
Bijzonderheden:
– eigen grond;
– woonoppervlak ca. 316 m2;
– bouwjaar ca. 1883;
– aanvaarding in overleg;
– de onderhoudssituatie van het sanitair en de keuken is goed;
– de onderhoudssituatie binnen en buiten is goed;
– nagenoeg het hele huis is voorzien van Van Ruysdaelglas;
– gelegen nabij de winkels van de Bankastraat, Frederikstraat, Denneweg en Haagse binnenstad, openbaar vervoer;
– het huis is nog voorzien van nagenoeg alle originele details, zoals schuifseparatie, blinderingsluiken voorkamer begane
grond, lijstwerkplafond, marmeren schouwen, glas in lood, marmeren vloeren en origineel trappenhuis;
– rijks beschermd stadsgezicht en gemeentelijk monument.
Heeft u interesse in dit huis? Maak dan snel een afspraak. Wij hopen u binnenkort rond te leiden en uw vragen te beantwoorden.
Enthousiast geworden? En heeft u een koophuis? Wij helpen u graag met de verkoop van uw huidige huis/appartement. Wij informeren u vrijblijvend over de mogelijkheden en bieden u een gratis waardebepaling aan. Onze makelaars staan voor u klaar om u te begeleiden in het hele proces!
De informatie is met zorgvuldigheid opgesteld, aan de juistheid hiervan kunnen echter geen rechten worden ontleend. De Vries Robbé Makelaardij aanvaardt geen aansprakelijkheid voor enige onvolledigheid, onjuistheid of anderszins onjuiste informatie, dan wel voor de gevolgen hiervan.
***
Situated on one of the most beautiful streets in The Hague, very atmospheric and well-maintained 9-room, characteristic 1.5 mansion with decorative elements. The house has a basement, 2 bathrooms, beautiful study rooms and has a very favourably and freely situated deep back garden on the southwest with rear access.
The stately Surinamestraat is part of a protected cityscape with monumental buildings. A green strip with old chestnut trees that extends over almost the entire length gives the impression of a square. An authentic atmosphere that has provided a beautiful backdrop for various films, such as Eline Vere, De Aanslag and Zwartboek.
Layout (for dimensions, see floor plans):
Entrance via a double front door after which you enter the spacious vestibule with marble floor and wall tiles. Here you see ornamental ceilings and walls and a beautiful draught separation. Then you enter the spacious central hall with marble floorboards and skirting boards with a very beautiful staircase, a modern toilet with washbasin. From the central hall you can reach the various rooms. There is a front side room with ornamental ceiling, herringbone parquet floor and large wardrobe. The room en suite that is used as a living/sitting room has marble mantelpieces with wood fireplaces, sliding partition with panel doors, fixed cupboards, beautiful herringbone parquet floor and beautiful high ornamental ceilings. Through French doors you enter the terrace of the spacious and sunny approximately 20 meter deep backyard on the southwest. At the back of the garden are two wooden sheds and a back entrance. In the living/sitting room there are double sliding doors to the very attractive, completely custom-made kitchen. This country kitchen with a black granite countertop on the cooking and rinsing area is equipped with a 6-burner AGA gas stove with ovens, extractor hood, fridge-freezer, dishwasher and a separate work island. The spacious adjacent utility room is ideal for storing extra items. From the hall there is access to the cellar. This is ideal for wine in terms of climate.
1st floor:
The spacious landing has an ornamental ceiling. There is a modern toilet. The wonderfully light front room that is connected to the study are both equipped with ornamental ceiling and wainscoting. The study is equipped with a beautiful custom-made cupboard wall and a working fireplace. The attractive and light rear bedroom has an ornamental ceiling and patio doors to the spacious rear balcony located on the southwest. From the bedroom there is access to the dressing room and the modern bathroom. This bathroom has a bath, double sink, toilet, bidet and a walk-in shower.
2nd floor:
Light landing with large skylight with stained glass and an ornamental ceiling, toilet, front room, spacious front bedroom, cozy rear bedroom, intermediate boiler room with 2 combi boilers and boiler. The 2nd bathroom has a shower, sink and washing machine connection.
Special features:
– private land;
– living area approx. 316 m2;
– year of construction approx. 1883;
– acceptance in consultation;
– the maintenance situation of the sanitary facilities and the kitchen is good;
– the maintenance situation inside and outside is good;
– almost the entire house is equipped with Van Ruysdael glass;
– located near the shops of the Bankastraat, Frederikstraat, Denneweg and The Hague city center, public transport;
– the house is still equipped with almost all original details, such as sliding separation, blinds in the front room on the ground floor, molded ceiling, marble fireplaces, stained glass, marble floors and original staircase;
– nationally protected cityscape and municipal monument.
Are you interested in this property? We would be happy to schedule a time for you to personally view this house. Our real estate agent is ready for you at the house and can tell you everything about this house while you look around. And of course you can ask all your questions. Will we see you soon?
Got excited? And do you own a house? We are happy to help you sell your current house/apartment. We will inform you without obligation about the options and offer you a free valuation. Our real estate agents are ready to guide you through the entire process!
The NVM purchase agreement is used. In all agreements, the deposit/bank guarantee amounts to at least 10% of the purchase price. The NVM Conditions apply.
The information has been prepared with care, but no rights can be derived from its accuracy.
De Vries Robbé accepts no liability for any incompleteness, inaccuracy or otherwise incorrect information, or for the consequences thereof.
Kenmerken
- StatusVerkocht
- Vraagprijs€ 2.850.000,- k.k.
- AanvaardingIn overleg
Overdracht
- SoortHerenhuis
- TypeTussenwoning
- Bouwjaar1883
- BouwvormBestaande bouw
- LiggingenAan rustige weg, In centrum, Beschutte ligging
Bouwvorm
- Woonoppervlakte316 m2
- Inhoud1.327 m3
- Aantal kamers9
- Aantal slaapkamers6
Indeling
- EnergieklasseF
- Energielabel einddatum10 februari 2031
- IsolatieDubbelglas
- Warm waterCV ketel
- VerwarmingCV ketel
- C.V.-KetelEigendom
Energie
- Schuur / BergingVrijstaand hout
- VoorzieningenVoorzien van elektra
Bergruimte
- GarageGeen garage
- Parkeer faciliteitenOpenbaar parkeren
Parkeergelegenheid
- Permanente bewoningJa
- Onderhoud binnenGoed
- Onderhoud buitenGoed
- Huidig gebruikWoonruimte
- Huidige bestemmingWoonruimte
Overig
- AlarminstallatieAanwezig
Voorzieningen
- Monument
- Gedeeltelijk gestoffeerd
- Beschermd stads of dorpsgezicht
Bijzonderheden
Brochure
Download de brochureWe staan graag voor u klaar.
