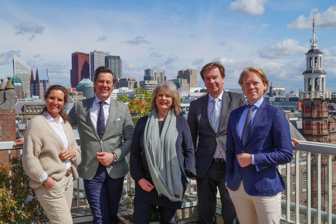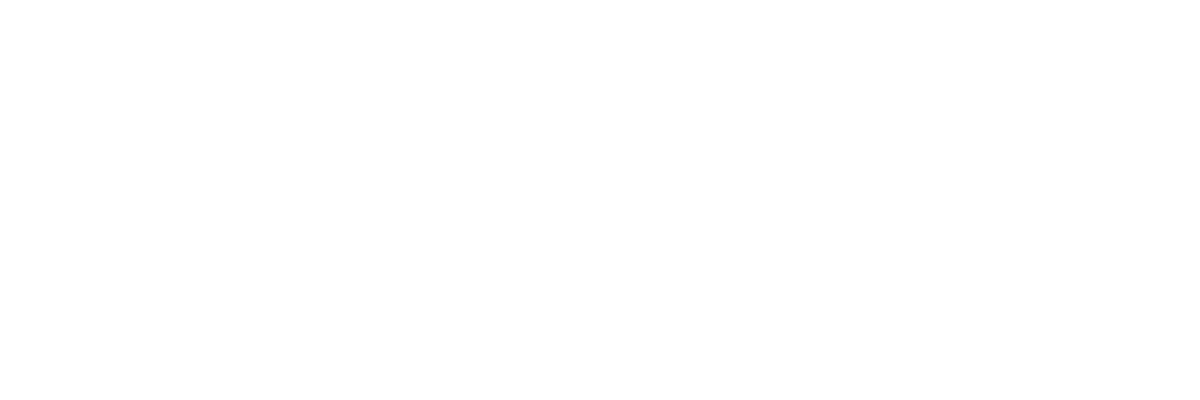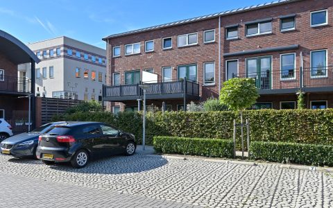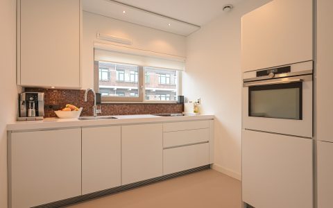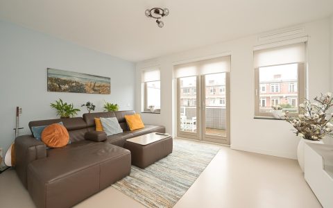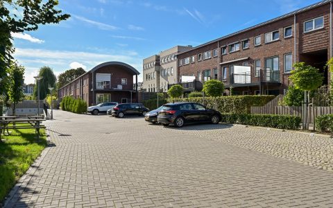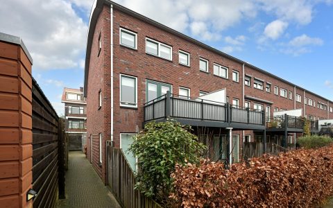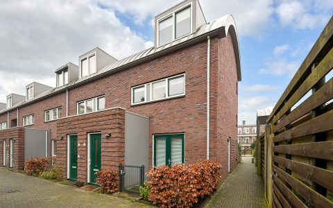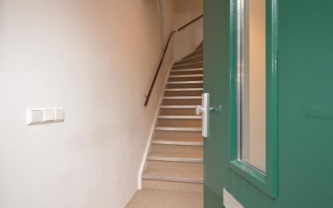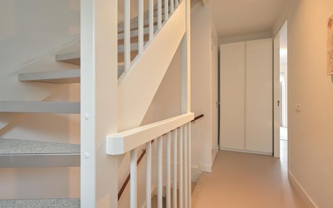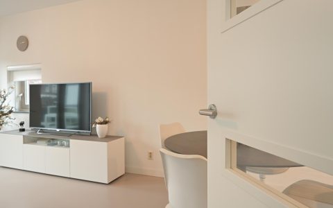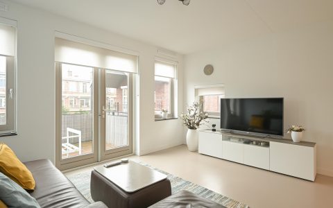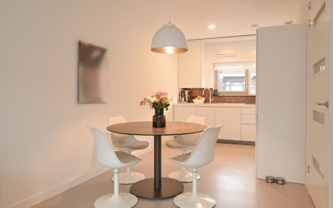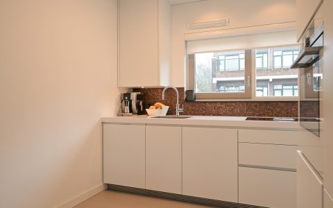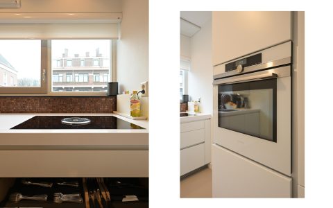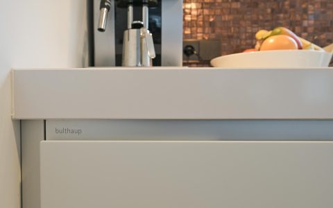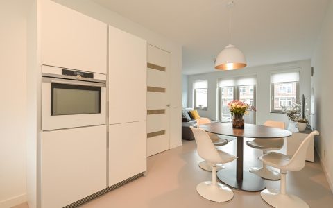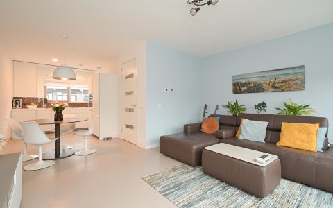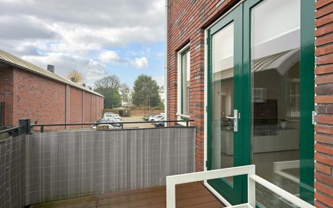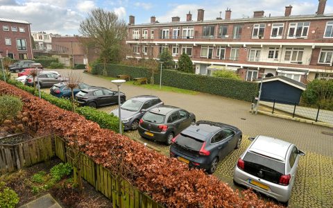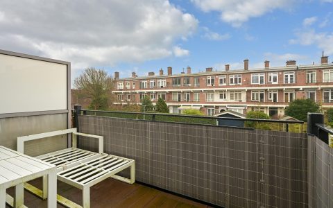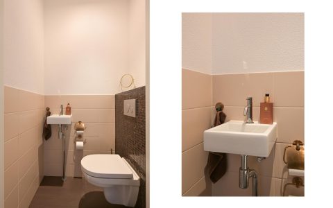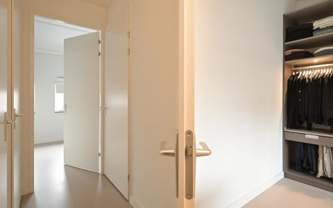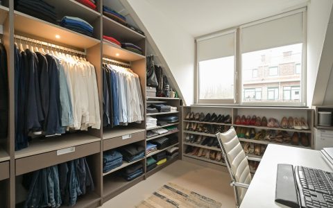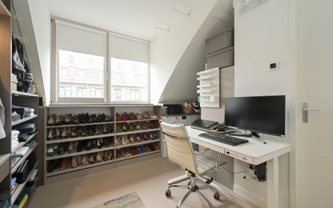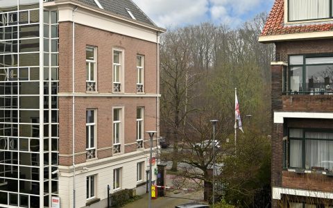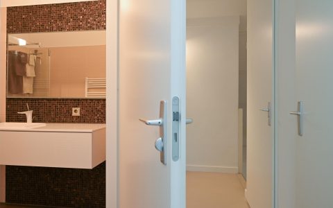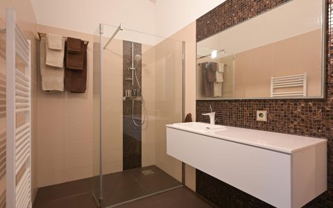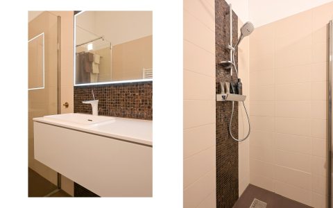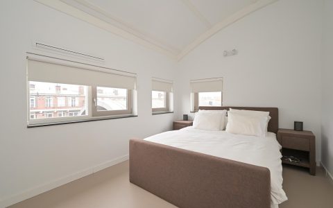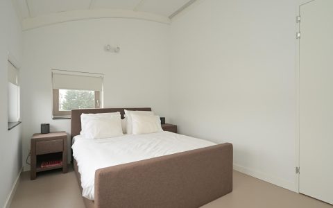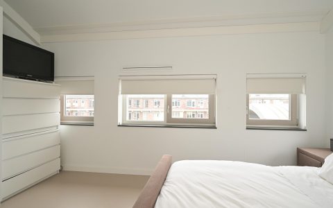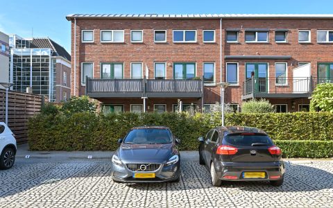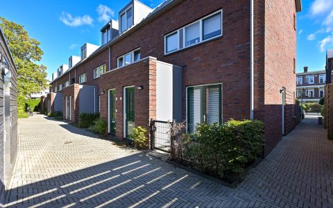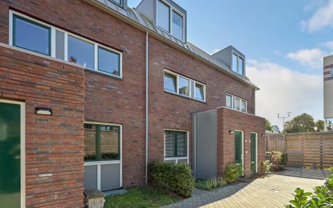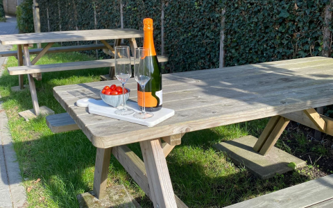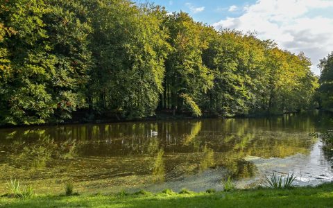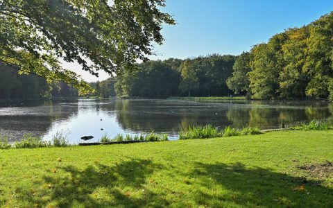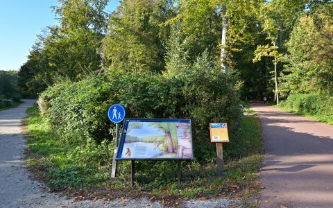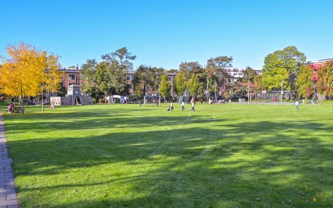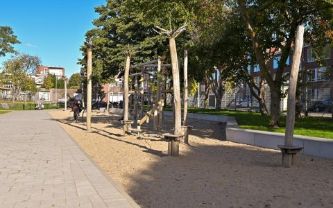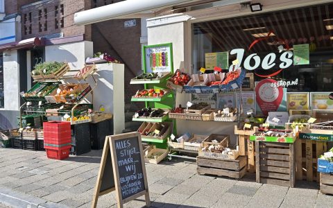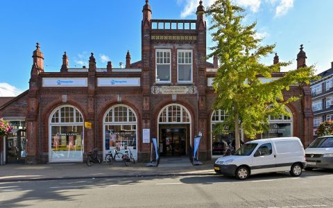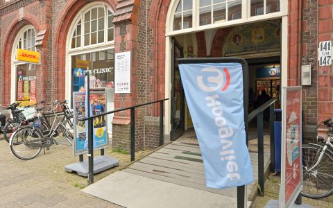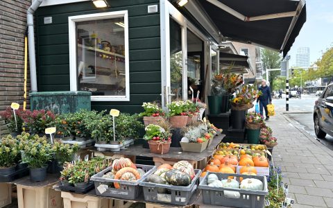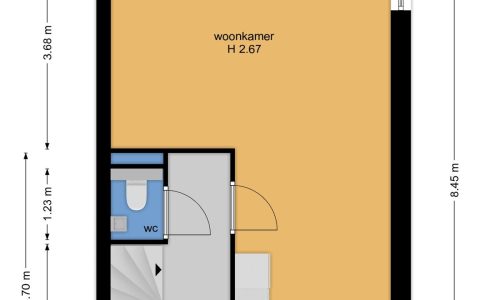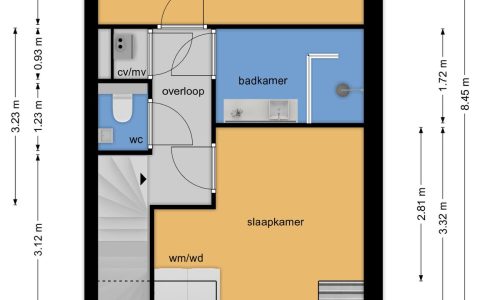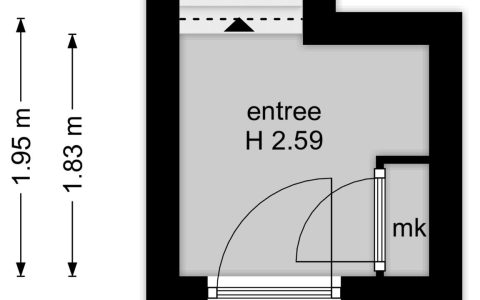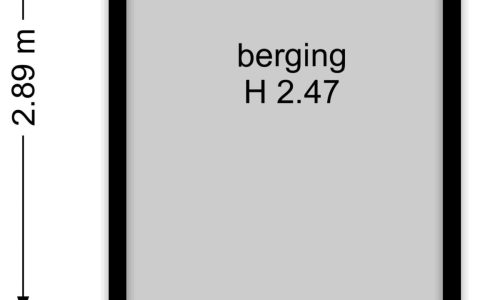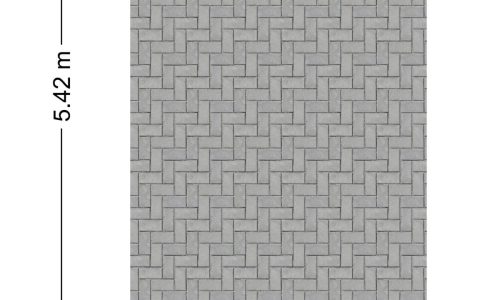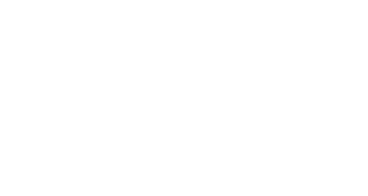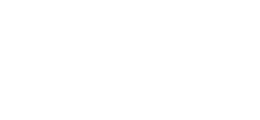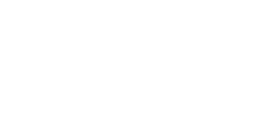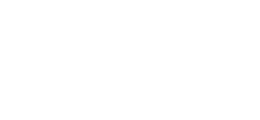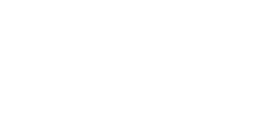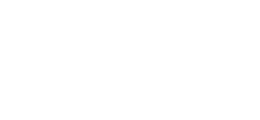's-Gravenhage
Spaarwaterhof 10
€ 555.000,- k.k.
Media
Afbeeldingen
Plattegronden
Omschrijving
Verscholen achter de Spaarwaterstraat bevindt zich het heerlijke rustige en recente ontwikkelde Hofje “de Paleistuin”. Een kleinschalig hofje dat rust en privacy biedt, om de hoek van het Haagse bos en midden in het bruisende Bezuidenhout.
De op de hoek gelegen maisonette is zeer goed onderhouden en heeft o.a. een luxe Bulthaup keuken, een heerlijk zonneterras, 2 slaapkamers, een eigen berging en parkeerplek. Het appartement is nieuw opgeleverd in 2017.
Het appartement is zeer gunstig en centraal gelegen in het Bezuidenhout, vlak bij het Haagse bos en op enkele minuten loopafstand van de levendige Theresiastraat. De Haagse binnenstad, NS stations en de uitvalswegen richting Amsterdam en/of Rotterdam (A12/A4) zijn vanuit het Bezuidenhout eenvoudig te bereiken.
Indeling:
Zeer prive gelegen in een afgesloten Hofje, te bereiken via de Spaarwaterstraat.
In het Hofje vindt u de parkeerplaats en de groenstrook met picknickbanken.
Entree aan de achterzijde, met de tegenovergelegen ruime berging. Hal met meterkast en garderobe, trap naar de eerste verdieping.
Ruime zitkamer aan de voorzijde van de maisonette, met zicht op het Hofje. Zeer zonnig terras met zon van 09.00 tot 19.00 uur in de zomer.
Aan de achterzijde de luxe Bulthaup keuken voorzien van hoogwaardige apparatuur, met o.a. Bora inductie kookplaat, oven, Quooker, vaatwasser, magnetron en koel/vriescombinatie.
Op de overloop bevindt zicht de wc.
Via de trap naar de tweede etage:
Op de overloop de twee slaapkamers, de grote slaapkamer bevindt zich aan de voorzijde en strekt over de gehele breedte van het huis. Aan de achterzijde bevindt zich de tweede slaapkamer, met nis voor de wasmachine/droger.
De luxe badkamer, met royale inloop-douche en design was-tafelmeubel bevindt zich tussen de twee slaapkamers in.
De slaapkamers en badkamer zijn gelegen onder de kenmerkende bol gebogen kap (hoogte ca. 3.54 meter).
Bijzonderheden:
– Woonoppervlakte ca. 83.9 m2
– Bouwjaar 2017
– Eigen grond
– Energielabel A
– Eigen parkeerplaats en berging
– Actieve VVE
– Bijdrage € 130,00 per maand
– Zeer charmant gelegen aan semi-afgesloten Hofje
– Zonnig terras
– Gunstig gelegen ten opzichte van binnenstad, openbaar vervoer en uitvalswegen
– Oplevering kan op korte termijn
– Notariskeuze koper, doch in werkgebied Haaglanden
– In de NVM Koopovereenkomst worden een materialen- en ouderdomsclausule opgenomen
Heeft u interesse in dit huis? Maak dan snel een afspraak. Wij hopen u binnenkort rond te leiden en uw vragen te beantwoorden.
Enthousiast geworden? En heeft u een koophuis? Wij helpen u graag met de verkoop van uw huidige huis/appartement. Wij informeren u vrijblijvend over de mogelijkheden en bieden u een gratis waardebepaling aan. Onze makelaars staan voor u klaar om u te begeleiden in het hele proces!
De informatie is met zorgvuldigheid opgesteld, aan de juistheid hiervan kunnen echter geen rechten worden ontleend.
De Vries Robbé aanvaardt geen aansprakelijkheid voor enige onvolledigheid, onjuistheid of anderszins onjuiste informatie, dan wel voor de gevolgen hiervan.
——————————————————————————————
Hidden Gem in Bezuidenhout: Charming Maisonette in “De Paleistuin”
Tucked away behind Spaarwaterstraat lies the beautifully quiet and recently developed courtyard “De Paleistuin”—a small-scale residential enclave offering peace and privacy, just around the corner from Haagse Bos and in the heart of vibrant Bezuidenhout.
This well-maintained corner maisonette features a luxurious Bulthaup kitchen, a sunny terrace, two bedrooms, a private storage unit, and a dedicated parking space. The apartment was newly delivered in 2017.
The location is highly favorable and central, close to Haagse Bos and just a few minutes’ walk from the lively Theresiastraat. The city center of The Hague, major train stations, and the highways A12/A4 towards Amsterdam and Rotterdam are easily accessible.
Layout:
Privately situated in a secure courtyard, accessible via Spaarwaterstraat. The courtyard features a parking area and a green space with picnic tables.
Ground floor:
Entrance at the rear, opposite a spacious private storage unit. Hallway with electrical panel, coat rack, and staircase to the first floor.
First floor:
Bright and spacious living room at the front, overlooking the courtyard. A sunny terrace enjoys sunlight from 9:00 AM to 7:00 PM in summer.
At the rear, the luxurious Bulthaup kitchen is fitted with high-end appliances, including a Bora induction cooktop, oven, Quooker, dishwasher, microwave, and fridge/freezer combination.
A separate toilet is located off the landing.
Second floor:
The landing leads to two bedrooms. The master bedroom at the front extends across the entire width of the house. The second bedroom at the rear includes a niche for a washer/dryer.
Between the bedrooms is a luxurious bathroom, featuring a spacious walk-in shower and designer vanity unit.
Both bedrooms and the bathroom are located under the distinctive vaulted ceiling, with a height of approximately 3.54 meters.
Key Features:
* Living area approx. 83.9 m²
* Built in 2017
* Freehold property (no leasehold)
* Energy label A
* Private parking space and storage unit
* Active Homeowners’ Association (VvE)
* Monthly service fee: €130.00
* Located in a semi-enclosed courtyard with a charming ambiance
* Sunny terrace
* Conveniently located near city center, public transport, and major highways
* Quick delivery possible
* Buyer’s choice of notary, within the Haaglanden region
* Standard age and materials clauses will be included in the NVM purchase agreement
Interested in this beautiful home?
Schedule a viewing today! We would love to welcome you, show you around, and answer any questions.
Selling your current home?
If you’re excited about this property but still need to sell your home, we’re here to help! We offer free valuation services and expert guidance throughout the entire selling process.
The information in this listing has been compiled with care; however, no rights can be derived from its accuracy.
De Vries Robbé accepts no liability for any incompleteness, inaccuracies, or any consequences thereof.
Kenmerken
- StatusBeschikbaar
- Vraagprijs€ 555.000,- k.k.
- AanvaardingIn overleg
Overdracht
- Bouwjaar2017
- BouwvormBestaande bouw
Bouwvorm
- Woonoppervlakte84 m2
- Inhoud296 m3
- Aantal kamers3
- Aantal slaapkamers2
- Aantal woonlagen2
Indeling
- Energie index0.8000000000
- EnergieklasseA
- Energielabel einddatum29 augustus 2027
- IsolatieDakisolatie, Muurisolatie, Vloerisolatie, Dubbelglas
- Warm waterCV ketel
- VerwarmingCV ketel
- C.V.-KetelEigendom
Energie
- Schuur / BergingVrijstaand steen
Bergruimte
- GarageGeen garage
- Parkeer faciliteitenBetaald parkeren, Parkeervergunningen, Op eigen terrein
Parkeergelegenheid
- Permanente bewoningJa
- Onderhoud binnenGoed tot uitstekend
- Onderhoud buitenGoed tot uitstekend
- Huidig gebruikWoonruimte
- Huidige bestemmingWoonruimte
- VVE Bijdrage€ 130,-
Overig
- Mechanische ventilatieAanwezig
- Tv kabelAanwezig
Voorzieningen
Brochure
Download de brochureWe staan graag voor u klaar.
