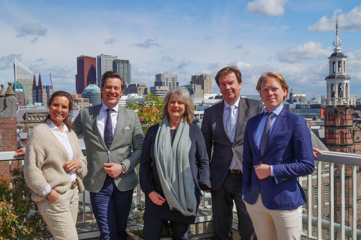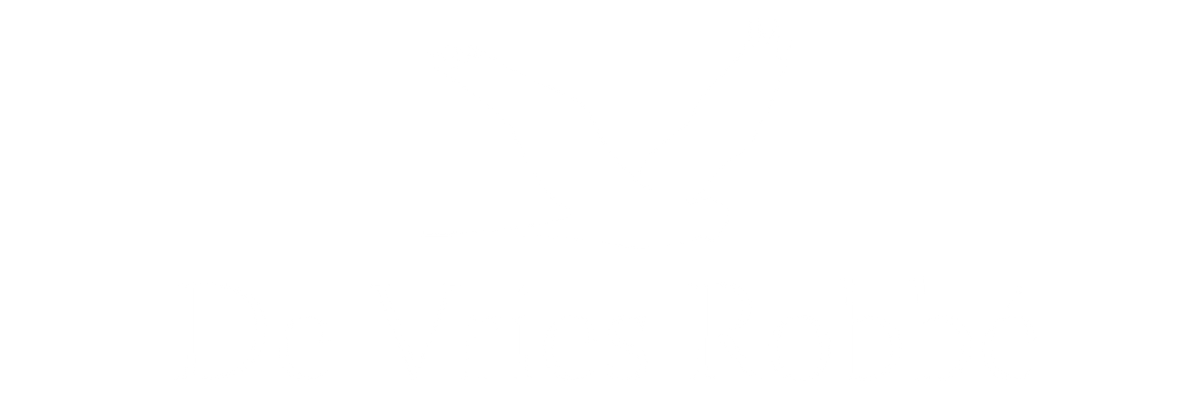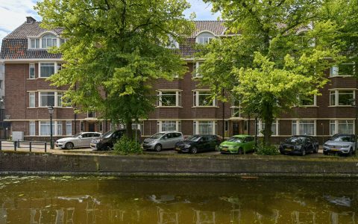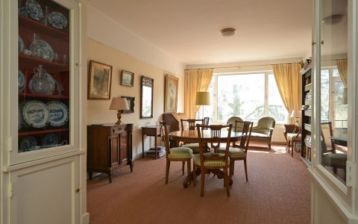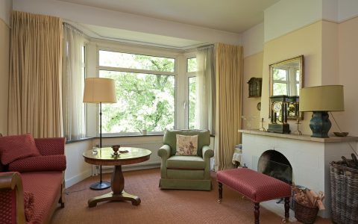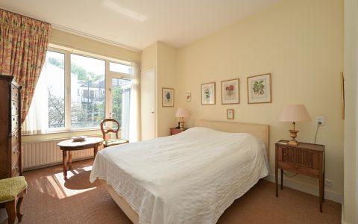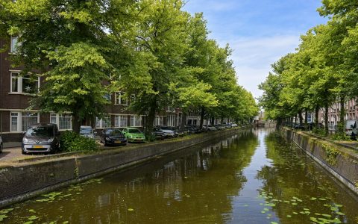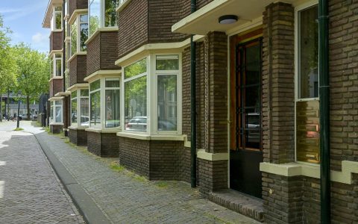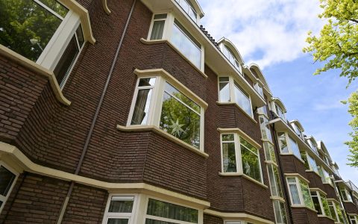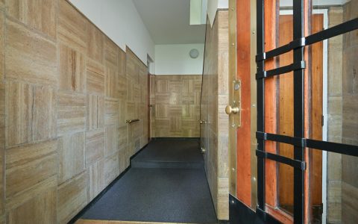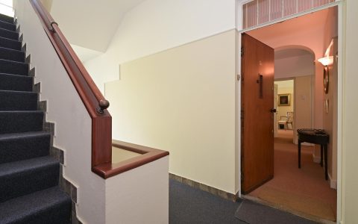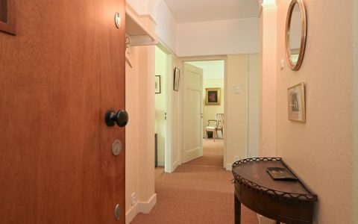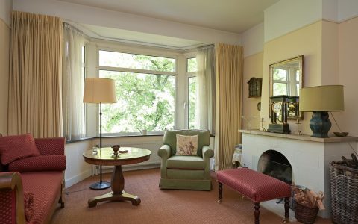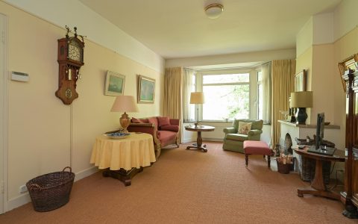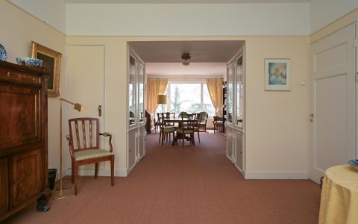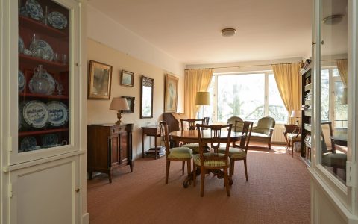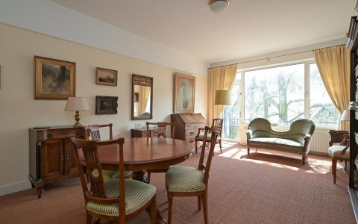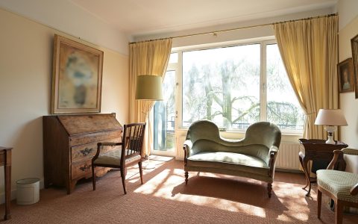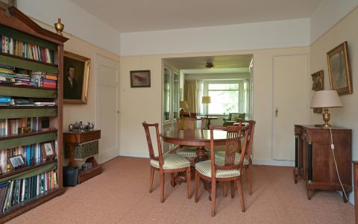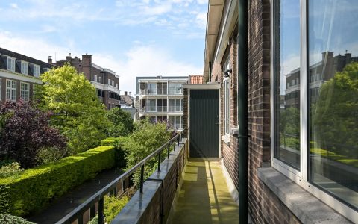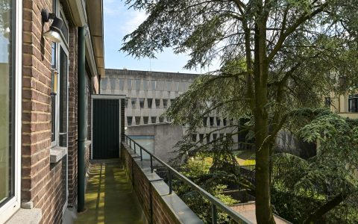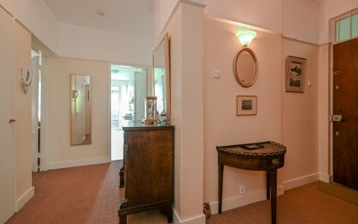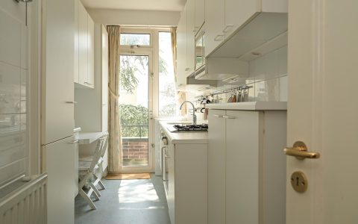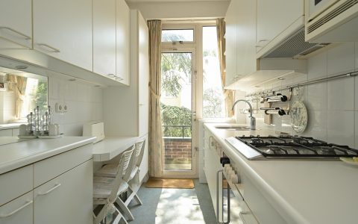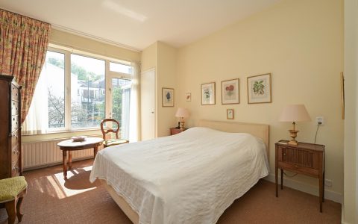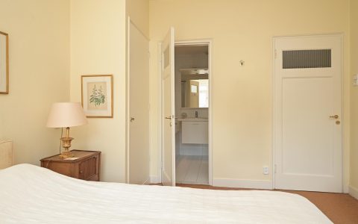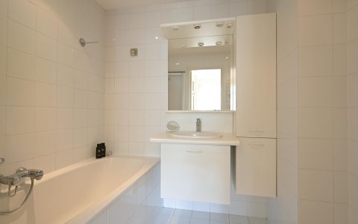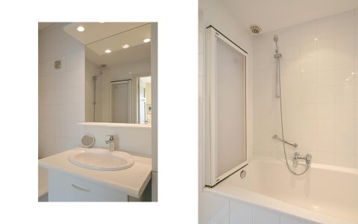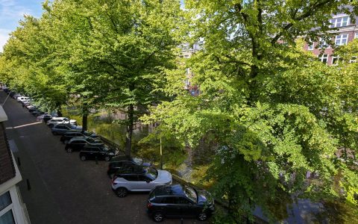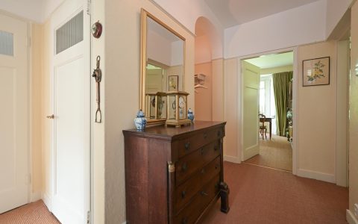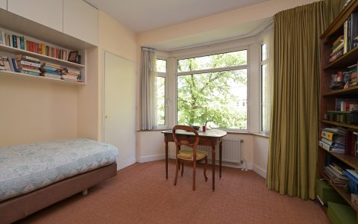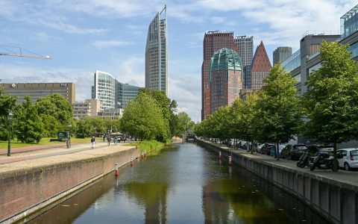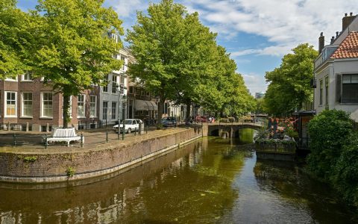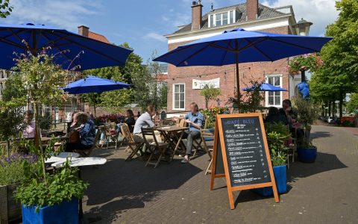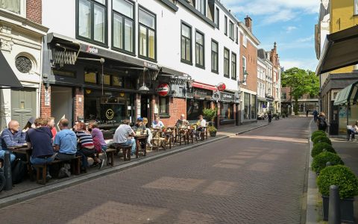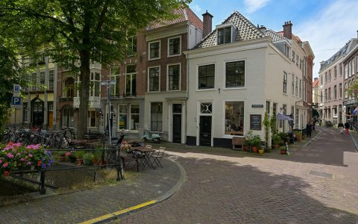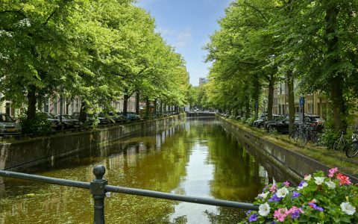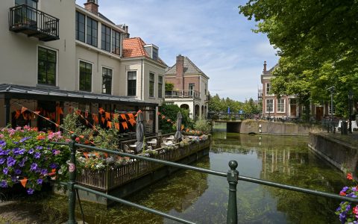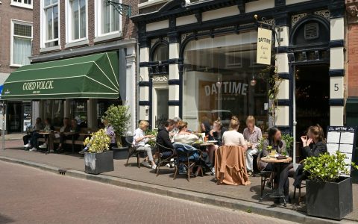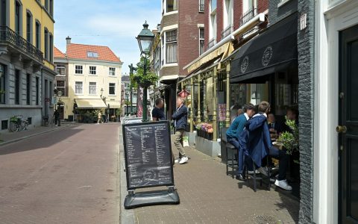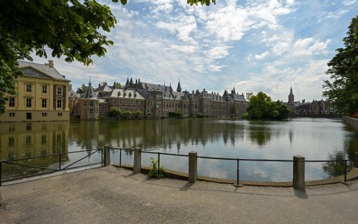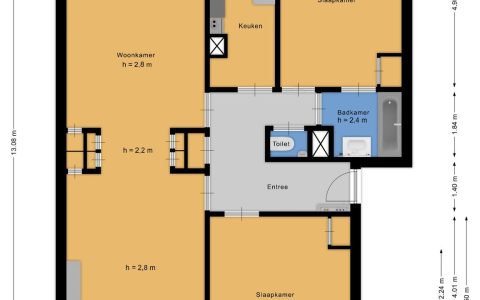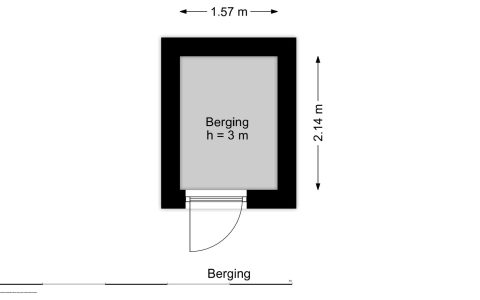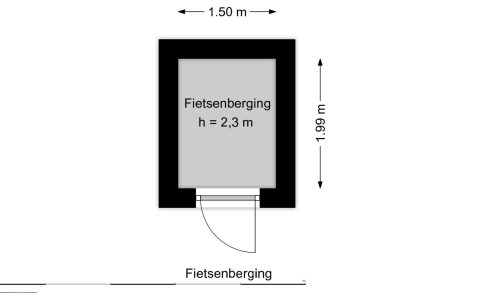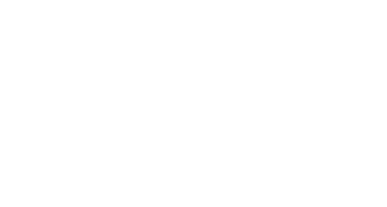's-Gravenhage
Smidswater 5B
€ 645.000,- k.k.
Media
Afbeeldingen
Plattegronden
Omschrijving
Schitterend, aan de gracht gelegen, 4-kamer appartement. Centraal wonen in het historisch centrum.
Het appartement bevindt zich op de 2e verdieping van het markante appartementencomplex. Met een vrij uitzicht op één van de mooiste grachten van Den Haag. De Denneweg en Frederikstraat met leuke winkels en restaurants, het Lange Voorhout, diverse musea, de Koninklijke Schouwburg en het Diligentia theater bevinden zich op loopafstand. De uitvalswegen richting Amsterdam, Utrecht en Rotterdam zijn binnen enkele minuten bereikbaar.
Indeling:
Gesloten entree met fraai trappenhuis.
Het appartement is gesitueerd op de 2e verdieping. Via het entree komt u in een ruime U-vormige hal. Vanuit deze U-vormige hal heeft u toegang tot alle ruimtes. Aan de voorzijde is woonkamer, met en-suite kasten en een houtgestookte openhaard. Door het grote erkerraam heeft u een vrij uitzicht op de lommerrijke gracht. Aan de achterzijde bevindt zich de ruime lichte eetkamer. Deze biedt toegang naar het woning-brede zonnige balkon. De dichte keuken is voorzien van diverse inbouw apparatuur o.a. met 4-pits gaskookplaat, afzuigkap (circulatie), vaatwasser, aansluiting wasmachine en CV combiketel.
De hoofdslaapkamer bevindt zich aan de achterzijde. Deze kamer biedt eveneens toegang tot het balkon. Vanuit de hoofdslaapkamer en vanuit de hal heeft u toegang tot de badkamer. De volledige betegelde badkamer is uitgerust met een bad, handdoekenradiator en een wastafelmeubel. De slaapkamer aan de grachtzijde, met erkerraam, is thans in gebruik als logeerkamer. Er is een apart toilet met fonteintje.
In dit appartement beschikt u over voldoende bergruimte, t.w. 2 bergkasten op het balkon, bergruimte op de zolder en via een achterom is er ook nog een berging voor fietsten aanwezig.
De (technische) details van het huis:
Bouwjaar ca. 1939
Eigen grond
Beschermd Stadsgezicht
Woonoppervlakte ca. 114 m²
Inhoud ca. 396 m³
Geheel v.v. isolerende beglazing
Cv-ketel Intergas (bouwjaar ca. 2023, eigendom)
VvE is actief
Bijdrage VvE € 420,- per maand
Asbestclausule van toepassing
Ouderdomsclausule van toepassing
Oplevering in overleg
Heeft u interesse in dit appartement? Wij plannen graag een moment voor u in voor een persoonlijke bezichtiging van dit huis. Onze makelaar staat voor u klaar bij de woning en kan u alles vertellen over dit huis, terwijl u rondkijkt. En natuurlijk kunt u dan al uw vragen stellen. Zien wij u binnenkort?
Enthousiast geworden? En heeft u een koophuis? Wij helpen u graag met de verkoop van uw huidige huis/appartement. Wij informeren u vrijblijvend over de mogelijkheden en bieden u een gratis waardebepaling aan. Onze makelaars staan voor u klaar om u te begeleiden in het hele proces!
De informatie is met zorgvuldigheid opgesteld, aan de juistheid hiervan kunnen echter geen rechten worden ontleend.
*****
Beautiful 4-room apartment located on the canal. Central living in the historic center.
The apartment is located on the 2nd floor of the striking apartment complex. With an unobstructed view of one of the most beautiful canals in The Hague. The Denneweg and Frederikstraat with nice shops and restaurants, the Lange Voorhout, various museums, the Royal Theater and the Diligentia theater are within walking distance. The arterial roads to Amsterdam, Utrecht and Rotterdam can be reached within a few minutes.
Layout:
Closed entrance with beautiful staircase.
The apartment is located on the 2nd floor. Through the entrance you enter a spacious U-shaped hall. From this U-shaped hall you have access to all areas. At the front is the living room with en-suite cupboards and a wood-burning fireplace. The large bay window provides an unobstructed view of the leafy canal. At the rear is the spacious, bright dining room. This provides access to the house-wide sunny balcony. The closed kitchen is equipped with various built-in appliances, including a 4-burner gas hob, extractor hood (circulation), dishwasher, washing machine connection and central heating combination boiler.
The master bedroom is located at the rear. This room also offers access to the balcony. From the master bedroom and from the hall you have access to the bathroom. The fully tiled bathroom is equipped with a bath, towel radiator and a washbasin. The bedroom on the canal side, with a bay window, is currently used as a guest room. There is a separate toilet with a sink.
In this apartment you have sufficient storage space, i.e. 2 storage cupboards on the balcony, storage space in the attic and via a back entrance there is also a storage room for bicycles.
The (technical) details of the house:
Year of construction ca. 1939
Own ground
Protected city view
Living area approx. 114 m²
Volume approx. 396 m³
Completely equipped with insulating glazing
Intergas central heating boiler (built approx. 2023, owned)
VvE is active
VvE contribution € 420 per month
Asbestos clause applies
Old age clause applies
Delivery in consultation
Are you interested in this apartment? We would be happy to schedule a time for you to personally view this house. Our real estate agent is ready for you at the house and can tell you everything about this house while you look around. And of course you can ask all your questions. Will we see you soon?
Got excited? And do you own a house? We are happy to help you sell your current house/apartment. We will inform you without obligation about the options and offer you a free valuation. Our real estate agents are ready to guide you through the entire process!
The NVM purchase agreement is used. In all agreements, the deposit/bank guarantee amounts to at least 10% of the purchase price. The NVM Conditions apply.
The information has been prepared with care, but no rights can be derived from its accuracy.
De Vries Robbé accepts no liability for any incompleteness, inaccuracy or otherwise incorrect information, or for the consequences thereof.
Kenmerken
- StatusVerkocht
- Vraagprijs€ 645.000,- k.k.
- AanvaardingIn overleg
Overdracht
- Bouwjaar1939
- BouwvormBestaande bouw
- LiggingenAan water, Aan rustige weg, In centrum
Bouwvorm
- Woonoppervlakte114 m2
- Inhoud396 m3
- Aantal kamers4
- Aantal slaapkamers2
- Aantal woonlagen1
Indeling
- EnergieklasseB
- Energielabel einddatum20 juni 2034
- IsolatieDubbelglas
- Warm waterCV ketel
- VerwarmingCV ketel, Open haard
- C.V.-KetelEigendom
Energie
- Schuur / BergingVrijstaand steen
Bergruimte
- GarageGeen garage
- Parkeer faciliteitenOpenbaar parkeren, Betaald parkeren, Parkeervergunningen
Parkeergelegenheid
- Permanente bewoningJa
- Onderhoud binnenGoed
- Onderhoud buitenGoed
- Huidig gebruikWoonruimte
- Huidige bestemmingWoonruimte
- VVE Bijdrage€ 420,-
Overig
- Tv kabelAanwezig
- BuitenzonweringAanwezig
- RookkanaalAanwezig
Voorzieningen
- Gedeeltelijk gestoffeerd
- Beschermd stads of dorpsgezicht
Bijzonderheden
Brochure
Download de brochureWe staan graag voor u klaar.
