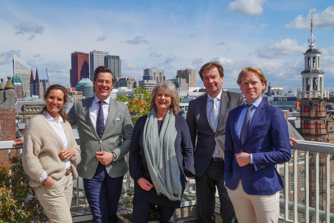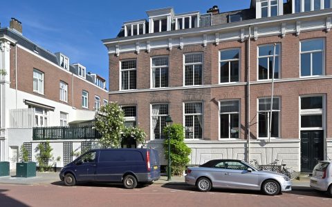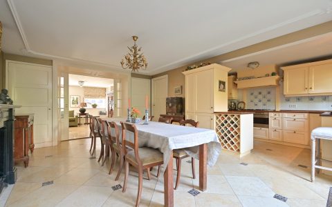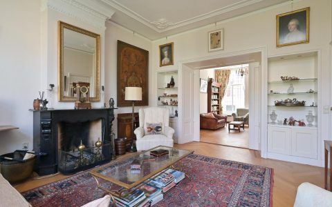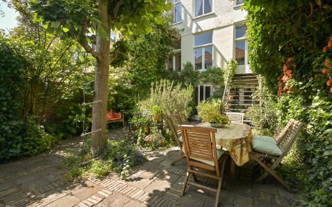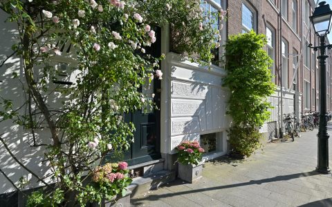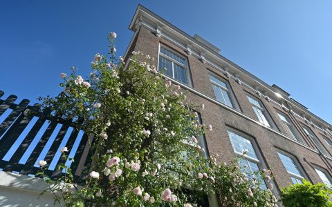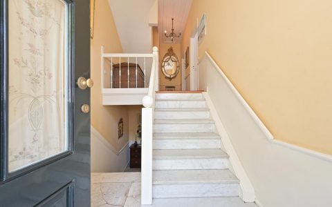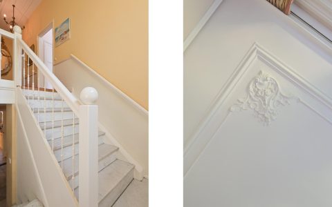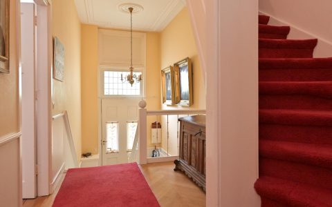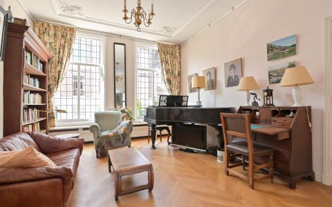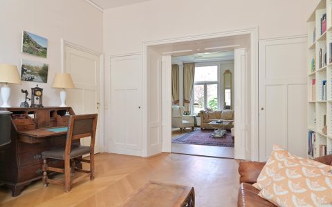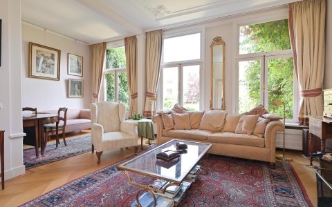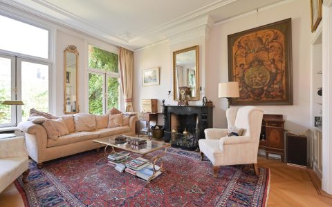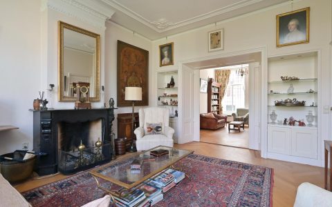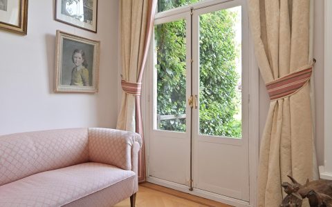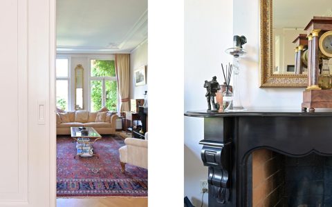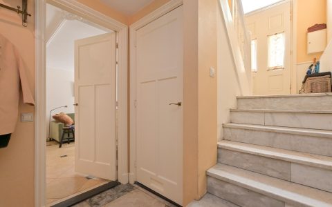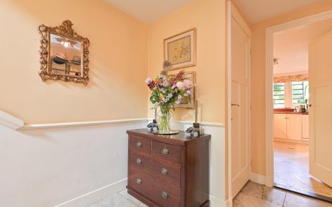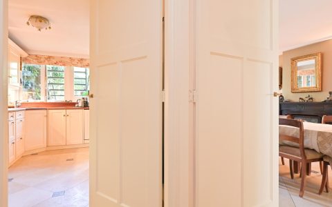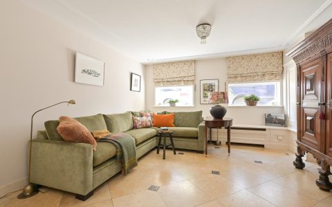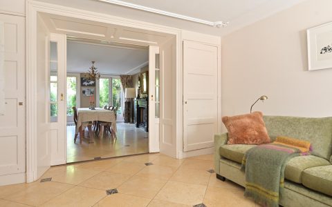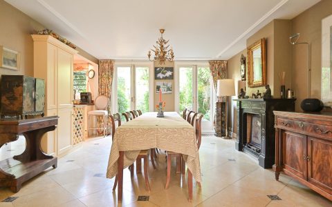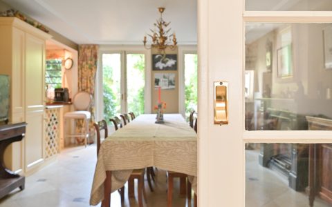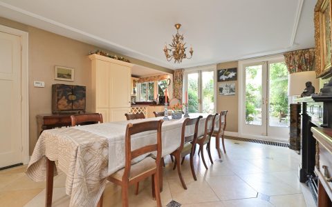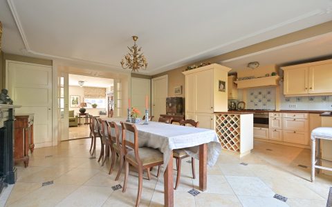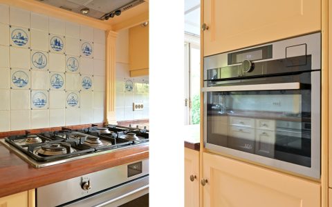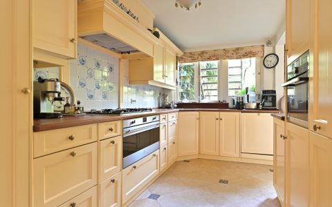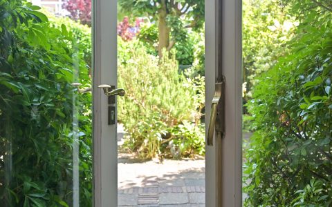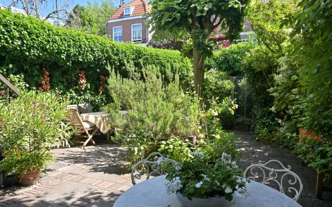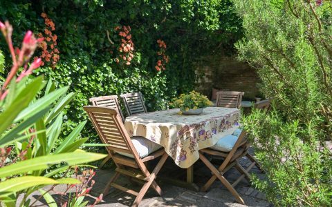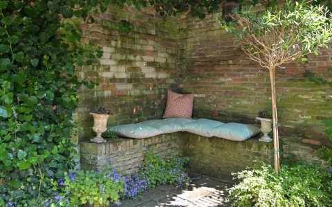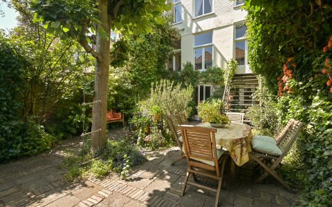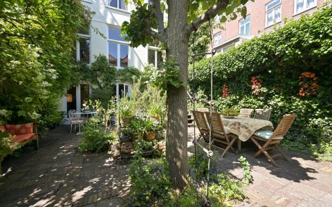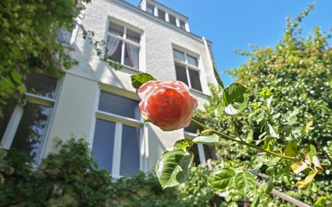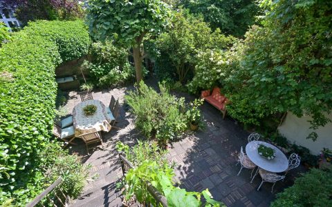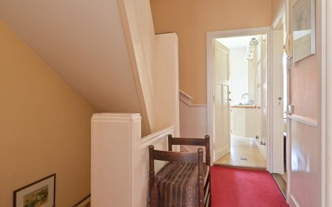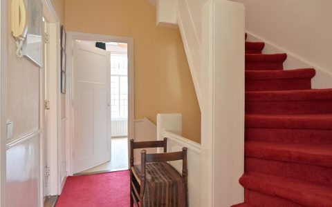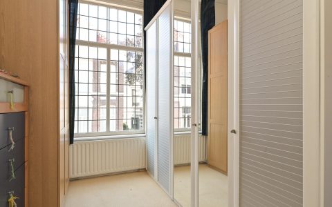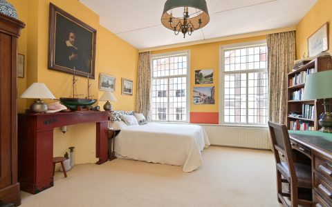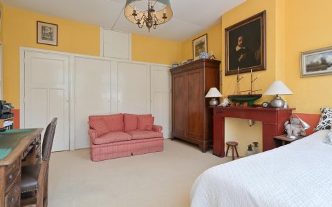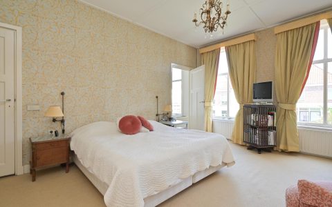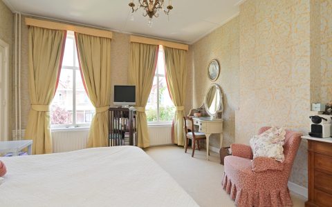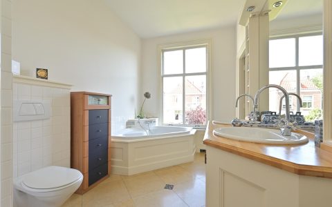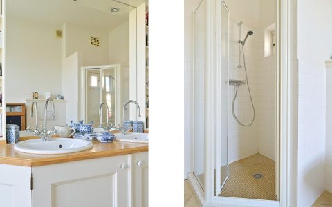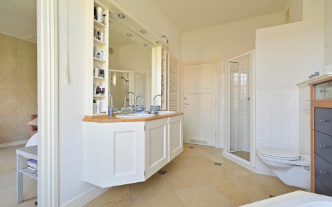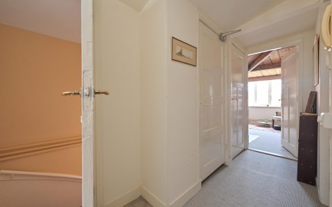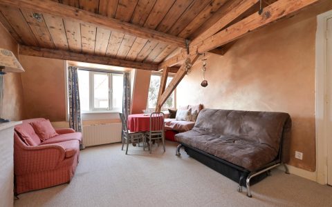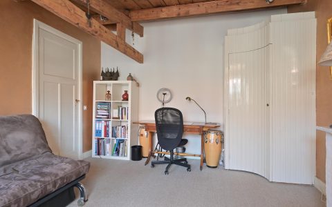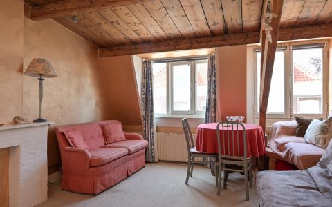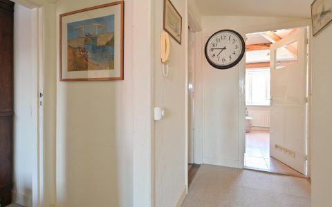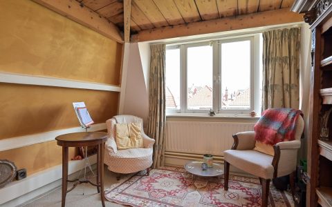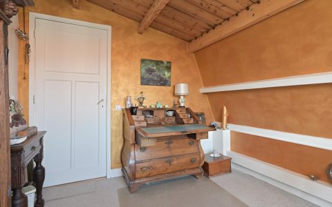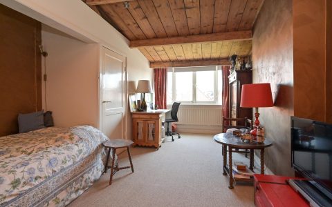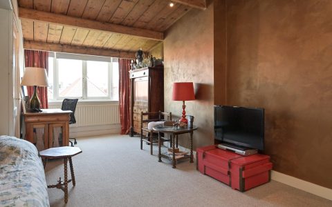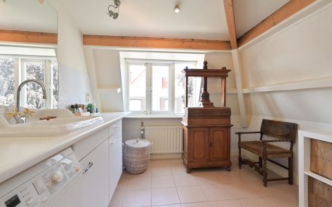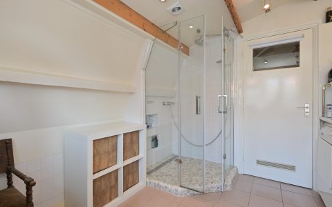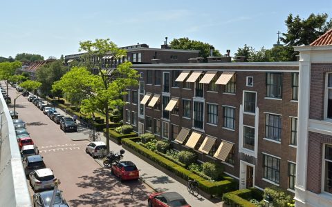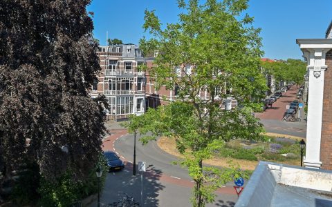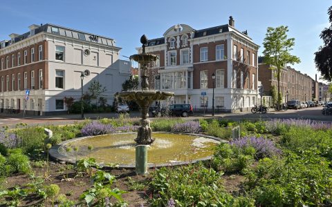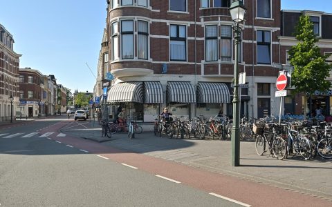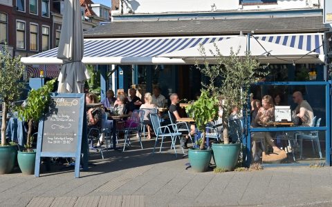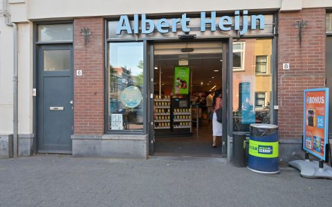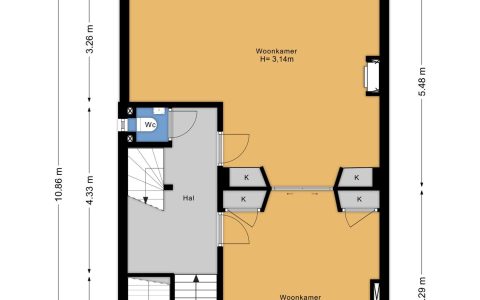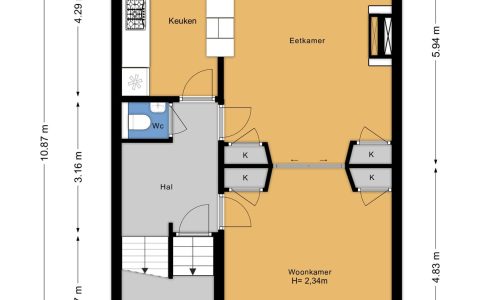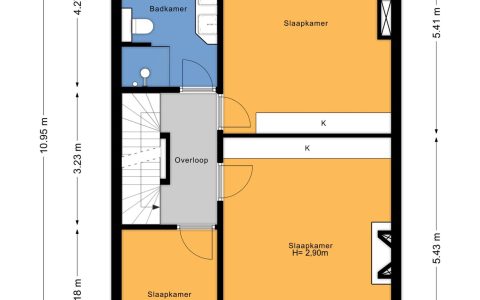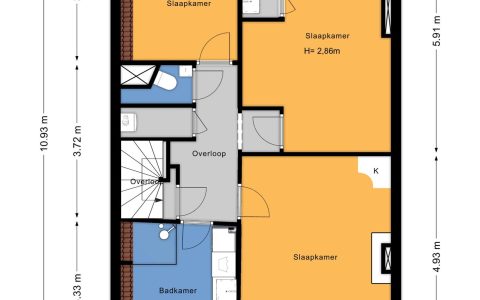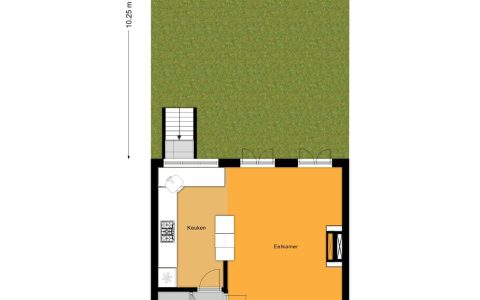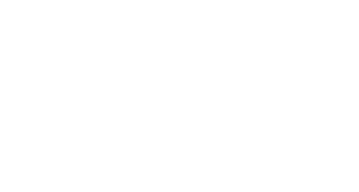's-Gravenhage
Riouwstraat 111
€ 1.489.800,- k.k.
Media
Afbeeldingen
Video
Plattegronden
Omschrijving
For English see below.
Dit uiterst charmante, ruime (11 kamers, 277 m2), bijzonder sfeervolle, familiehuis treft u aan in één van de mooiste straten van de Archipel, de Riouwstraat.
Het huis valt op door de originele glas in lood ramen aan de voorzijde, de karakteristieke opstap naar de voordeur en de gewilde indeling met een souterrain – bel-etage. Het huis is enorm licht en omarmt u door de fijne afmetingen van de kamers en haar hoge fraaie geornamenteerde plafonds.
Riouwstraat 111, een hoekpand met maar aan één zijde buren, ligt naast het prachtige Bankaplein met uitzicht op de fontein.
De zonnige (Zuid Oost) achtertuin met verschillende zitjes, van maar liefst 10.25 meter diep, is een oase van rust. Vanuit de tuin is er een achterom naar de Billitonstraat.
De ligging in de gewilde Archipelbuurt is ideaal.
Vlakbij het centrum en op fietsafstand van zee, duinen en strand. Direct gelegen naast de gezellige Bankastraat met een supermarkt, gespecialiseerde winkels en diverse eetgelegenheden. Op loopafstand van de Scheveningse bosjes met kiosk John & Junes, de speeltuin op de zandvlakte en het skatepark. Tevens zijn er verschillende scholen en sportverenigingen (hockey, voetbal, tennis) op fietsafstand van dit unieke huis.
Ook de openbaar vervoer verbindingen (tram/bus) en de uitvalswegen richting Amsterdam, Rotterdam en Utrecht (onder andere via de Hubertus tunnel) liggen om de hoek.
Indeling:
Door de grote entreedeur komt u binnen in de imposante hal van het huis met een marmeren vloer en hoge plafonds en de karakteristieke trappen naar het souterrain en de bel-etage.
Beneden komt u in de ruime hal met garderobe waarin de toegang naar de kelder, toilet, de luxe open keuken en de twee ruime kamers ensuite met openslaande deuren naar de zonnige tuin.
Slechts enkele treden omhoog komt u bij de woonverdieping uit met een prachtige, lichte L vormige zitkamer aan de achterzijde en een zeer ruime voorkamer. Deze twee verdiepingen vormen tezamen het leefgedeelte van het huis. Hierboven liggen de slaap-/ studeerverdiepingen, waarvan de bovenverdieping een ware verrassing is met de oorspronkelijke balkenstructuur van het huis in het zicht, hetgeen een stoere, romantische sfeer geeft.
Souterrain/ eerste woonlaag:
Hal met toilet voorzien van zijraam. Toegang tot de kelder/bergruimte. Schitterende woon-/ eetkamer ensuite met originele schuifseparatie, ornamenten plafond, marmeren vloer met vloerverwarming, vaste kasten en een open haard.
De open woonkeuken is voorzien van alle denkbare inbouwapparatuur.
Via de vier openslaande deuren heeft u toegang tot de fraai aangelegde achtertuin; een stadse oase met wijndruiven, rozen en door de seizoenen heen altijd bloeiende planten. De tuin heeft zeer veel privacy en is door een mooie oude muur gescheiden van de achterom naar de Billitonstraat.
Tweede woonlaag:
Royale hal met tweede toilet voorzien van een origineel fonteintje en een raam.
Schitterende lichte L vormige woon-/eetkamer met ornamenten plafond, open haard, prachtige parket vloeren (Point de hongrie), schuifseparatie en vaste kasten. Via de openslaande deuren en een vaste trap bereikt u ook vanuit deze verdieping de zonnige achtertuin.
Derde woonlaag:
Overloop; ruime, lichte en zonnige “master bedroom” aan achterzijde met uitzicht op de tuin, waarin een vaste kastenwand; grote voorkamer met schouw, vaste kasten wand en uitzicht op de fontein; voorzijkamer.
De royale badkamer heeft een groot raam, een ruim hoekligbad (Jacuzzi), derde toilet, aparte douche en een dubbele wastafel met meubel, spiegel en verlichting. De badkamer is zowel via de overloop als via de “master bedroom” bereikbaar.
Vierde woonlaag:
Overloop met een vaste kast alwaar opstelplaats CV ketel, een vierde toilet voorzien van inbouwreservoir en een fonteintje.
Sfeervolle kamers onder de balkenstructuur met hoge plafonds: gezellige zijkamer achterzijde; grote slaapkamer achterzijde met “bedstee” en een diepe vaste kast (“walk-in cupboard”) met veel bergruimte en wastafel; ruime slaapkamer voorzijde met bijzondere inbouwkast en zitje met uitzicht op straat; tweede badkamer met douche en daglichttoetreding, eenvoudig keukenblok, wastafel en opstelplaats wasmachine/droger.
Het weten waard:
– Gebruiksoppervlakte wonen ca. 277 m2;
– Gelegen op ca. 151 m2 eigen grond;
– Er zijn 11 kamers, 2 badkamers, 4 toiletten en een royale woonkeuken;
– Ramen voorzijde voorzien van glas in lood;
– Algeheel buitenschilderwerk circa vijf jaar geleden uitgevoerd;
– Woning vrijwel volledig gerenoveerd in 1998;
– Bovenverdieping gerenoveerd in 2015;
– Uitgebreide elektrische installatie;
– Centrale verwarming met warmwatervoorziening (Remeha);
– Gelet op het bouwjaar van de woning zal in de NVM koopovereenkomst een ouderdom-/ en
materialenclausule worden opgenomen.
– De oplevering is in overleg.
Kortom, een fantastisch huis op geweldige locatie.
Heeft u interesse in dit fijne familiehuis? Maak dan snel een afspraak. Wij hopen u binnenkort rond te leiden en uw vragen te beantwoorden.
Enthousiast geworden? En heeft u een koophuis? Wij helpen u graag met de verkoop van uw huidige huis/appartement. Wij informeren u vrijblijvend over de mogelijkheden en bieden u een gratis waardebepaling aan. Onze makelaars staan voor u klaar om u te begeleiden in het hele proces!
De Vries Robbé Makelaardij aanvaardt geen aansprakelijkheid voor enige onvolledigheid, onjuistheid of anderszins onjuiste informatie, dan wel voor de gevolgen hiervan.
****
This extremely charming, spacious (11 rooms, 277 m2), particularly atmospheric family home is located in one of the most beautiful streets of the Archipel neighborhood, the Riouwstraat.
The house stands out with its original stained glass windows at the front, the characteristic step leading to the front door, and the desirable layout with a basement and main floor. The house is incredibly bright and embraces you with its spacious rooms and high, beautifully ornamented ceilings.
Riouwstraat 111, a corner building with neighbors on only one side, is located next to the beautiful Bankaplein overlooking the fountain.
The deep, sunny (southeast-facing) backyard with various seating areas, measuring an impressive 10.25 meters deep, is an oasis of tranquility. From the garden, there is access to the Billitonstraat.
The location in the desirable Archipel neighborhood is ideal. It’s close to the city center and within cycling distance of the sea, dunes, and beach. It is directly adjacent to the cozy Bankastraat with a supermarket, specialty shops, and various dining options. Within walking distance are the Scheveningse bosjes with the John & Junes kiosk, the playground on the sand dunes, and the skate park. Additionally, there are several schools and sports clubs (hockey, soccer, tennis) within cycling distance of this unique house.
Public transportation connections (tram/bus) and major roads leading to Amsterdam, Rotterdam, and Utrecht (including via the Hubertus tunnel) are also conveniently located around the corner.
Layout
Through the large entrance door, you enter the impressive hallway of the house with a marble floor, high ceilings, and the characteristic stairs leading to the basement and main floor.
Downstairs, you enter the spacious hallway with a cloakroom, providing access to the cellar, toilet, the luxurious open kitchen, and the two spacious rooms ensuite with French doors opening to the sunny garden.
Just a few steps up, you reach the living floor with a beautiful, bright L-shaped sitting room at the back and a very spacious front room. These two floors together form the living area of the house. Above them are the sleeping/study floors, with the upper floor being a true surprise with the original beams of the house exposed, creating a rugged, romantic atmosphere.
Basement/first floor:
Hallway with a toilet featuring a side window. Access to the cellar/storage space. Stunning living/dining room ensuite with original sliding doors, ornamental ceiling, marble floor with underfloor heating, built-in closets, and a fireplace.
The open kitchen is equipped with all conceivable built-in appliances.
Through the four French doors, you have access to the beautifully landscaped backyard—an urban oasis with grapevines, roses, and ever-blooming plants throughout the seasons. The garden offers great privacy and is separated from the back entrance to the Billitonstraat by a beautiful old wall.
Second floor:
Spacious hallway with a second toilet featuring an original sink and a window.
Stunning, bright L-shaped living/dining room with ornamental ceiling, fireplace, beautiful parquet floors (Point de Hongrie), sliding doors, and built-in closets. Through the French doors and a fixed staircase, you can also access the sunny backyard from this floor.
Third floor:
Landing; spacious, bright, and sunny master bedroom at the rear with a view of the garden, including a built-in closet wall; large front room with a fireplace, built-in closet wall, and a view of the fountain; side room.
The generous bathroom has a large window, a spacious corner bathtub (Jacuzzi), a third toilet, a separate shower, and a double sink with vanity, mirror, and lighting. The bathroom is accessible from both the landing and the master bedroom.
Fourth floor:
Landing with a built-in closet housing the central heating boiler, a fourth toilet with a concealed cistern, and a sink.
Cozy rooms under the beam structure with high ceilings: a cozy side room at the rear; a large bedroom at the rear with a “bedstead” and a deep walk-in cupboard with ample storage space and a sink; a spacious bedroom at the front with a special built-in closet and a sitting area overlooking the street; a second bathroom with a shower and natural light, a simple kitchenette, a sink, and a space for a washer/dryer.
The features and (technical) details of the house:
– Living area approximately 277 m2;
– Situated on approximately 151 m2 of private land;
– There are 11 rooms, 2 bathrooms, 4 toilets, and a spacious kitchen;
– Stained glass windows at the front;
– Exterior painting was carried out approximately five years ago;
– The house was extensively renovated in 1998;
– Upper floor renovated in 2015;
– Upgraded electrical installation;
– Central heating with hot water supply (Remeha);
– Considering the age of the property, an age and materials clause will be included in the NVM purchase agreement;
– Delivery date is to be determined in consultation
In short, a fantastic house in a great location.
Are you interested in great house? Then let’s schedule a viewing for you soon! We hope to show you around and answer all your questions.
Excited? And do you own a house? We are happy to assist you with the sale of your current home/apartment. We will inform you about the possibilities and offer you a free appraisal. Our real estate agents are ready to guide you through the entire process!
The information has been compiled with care, but no rights can be derived from the accuracy thereof. De Vries Robbé accepts no liability for any incompleteness, inaccuracy, or otherwise incorrect information, or for the consequences thereof.
Kenmerken
- StatusBeschikbaar
- Vraagprijs€ 1.489.800,- k.k.
- AanvaardingIn overleg
Overdracht
- SoortHerenhuis
- TypeTussenwoning
- Bouwjaar1895
- BouwvormBestaande bouw
- LiggingenAan rustige weg, In woonwijk, Beschutte ligging
Bouwvorm
- Woonoppervlakte277 m2
- Inhoud1.014 m3
- Aantal kamers10
- Aantal slaapkamers6
Indeling
- EnergieklasseE
- Energielabel einddatum25 juli 2032
- IsolatieDakisolatie, Vloerisolatie, Gedeeltelijk dubbelglas
- Warm waterCV ketel
- VerwarmingCV ketel, Open haard
- C.V.-KetelEigendom
Energie
- GarageGeen garage
- Parkeer faciliteitenOpenbaar parkeren, Betaald parkeren
Parkeergelegenheid
- Permanente bewoningJa
- Onderhoud binnenGoed
- Onderhoud buitenGoed
- Huidig gebruikWoonruimte
- Huidige bestemmingWoonruimte
Overig
- Gedeeltelijk gestoffeerd
- Beschermd stads of dorpsgezicht
Bijzonderheden
Brochure
Download de brochure Download de brochureWe staan graag voor u klaar.
