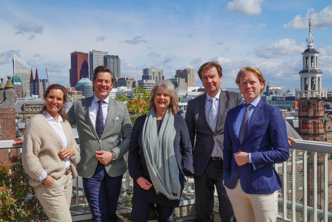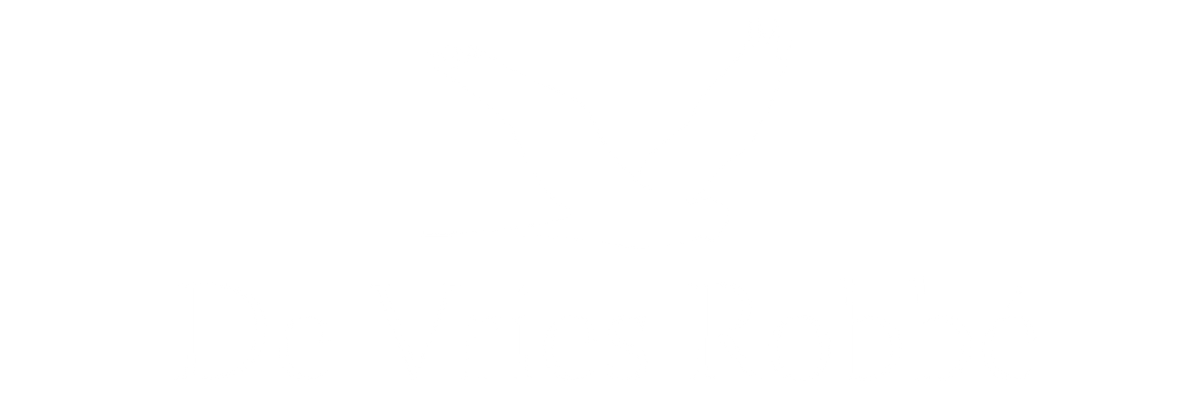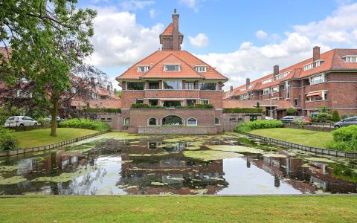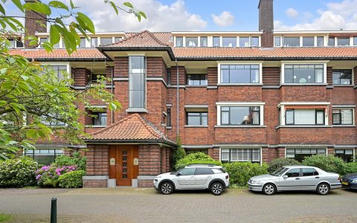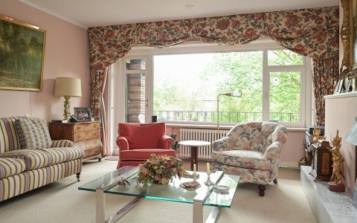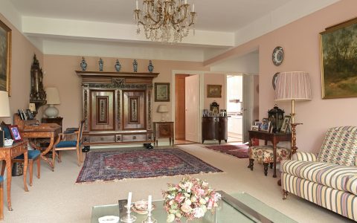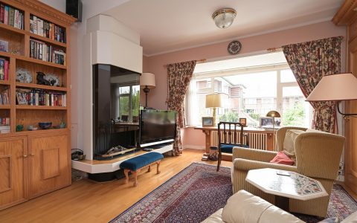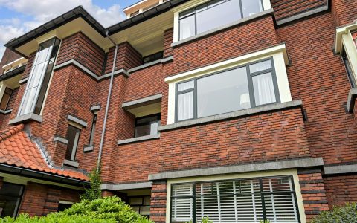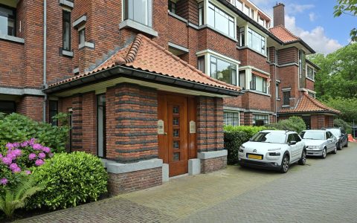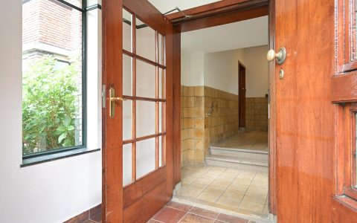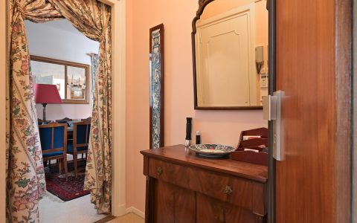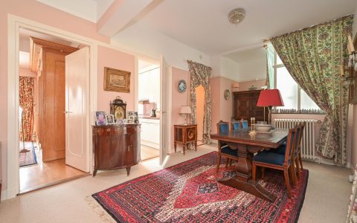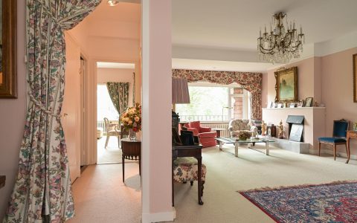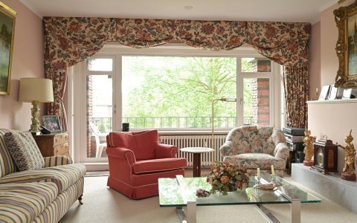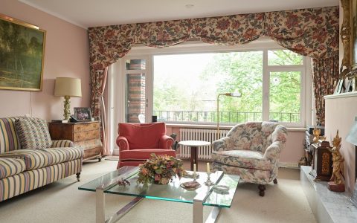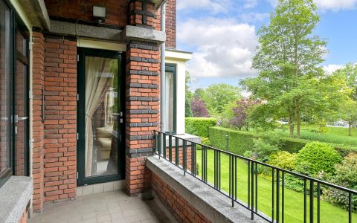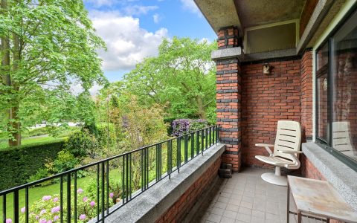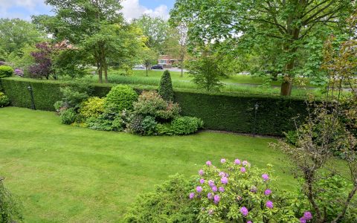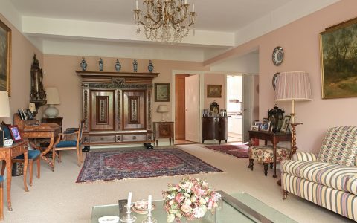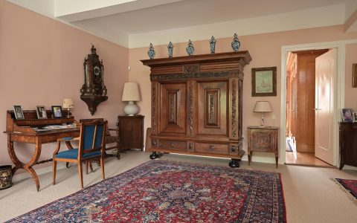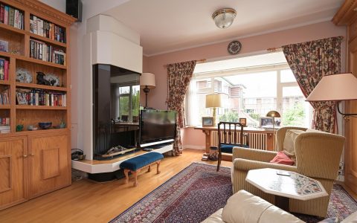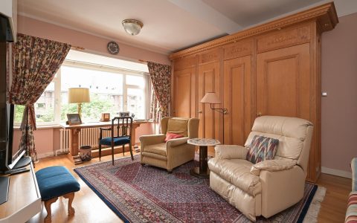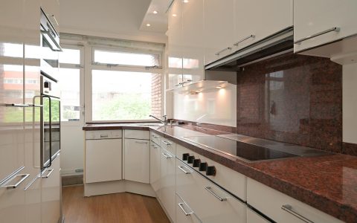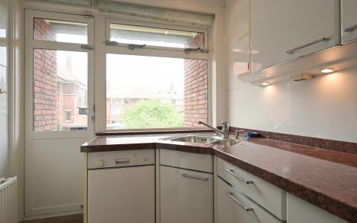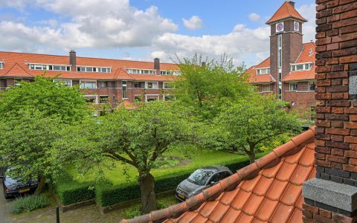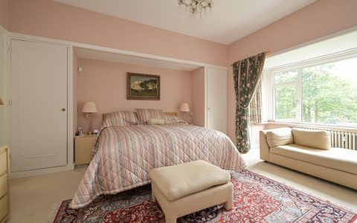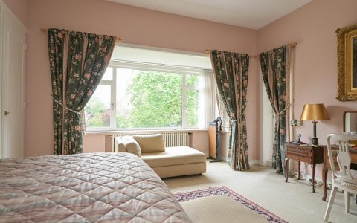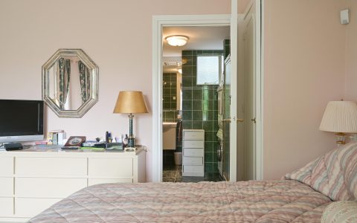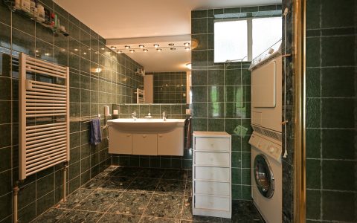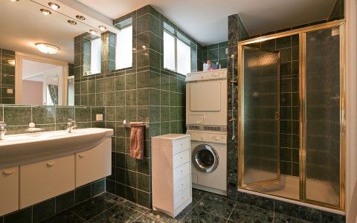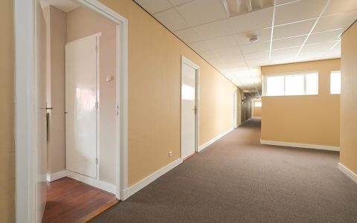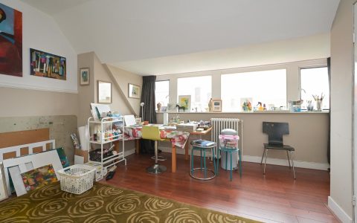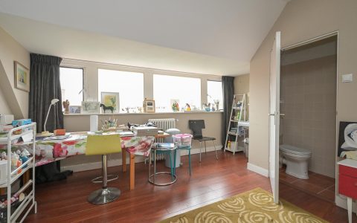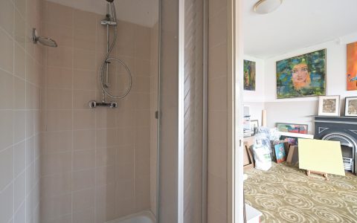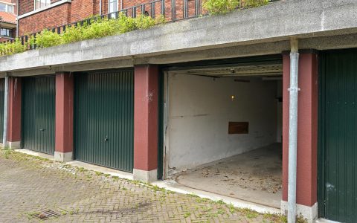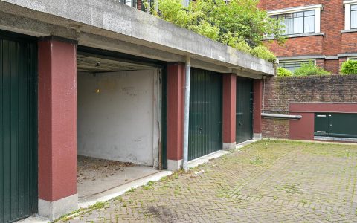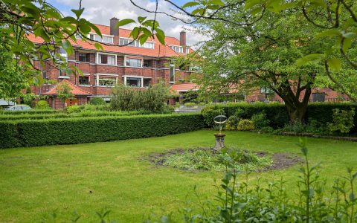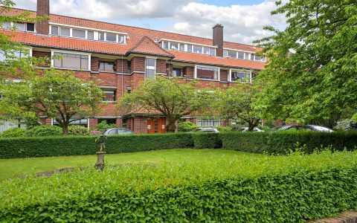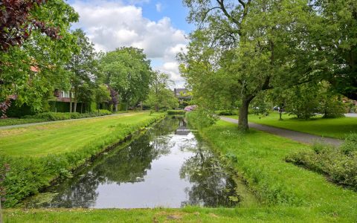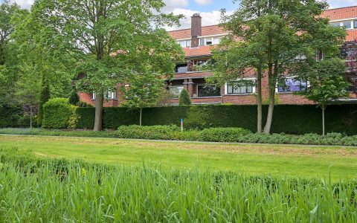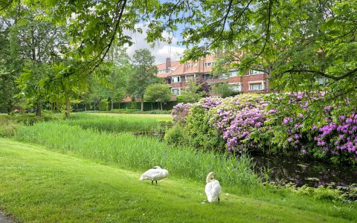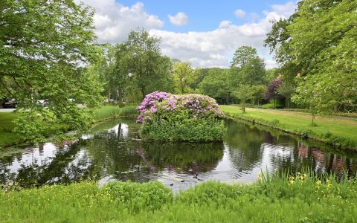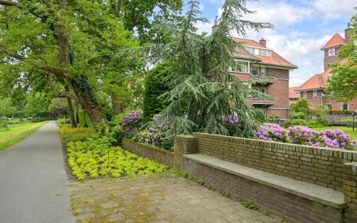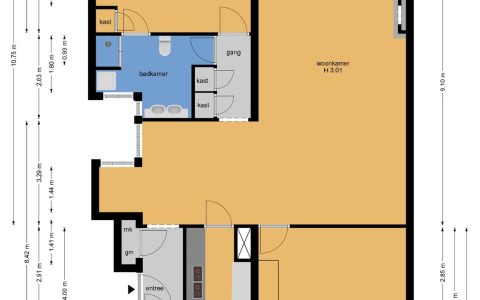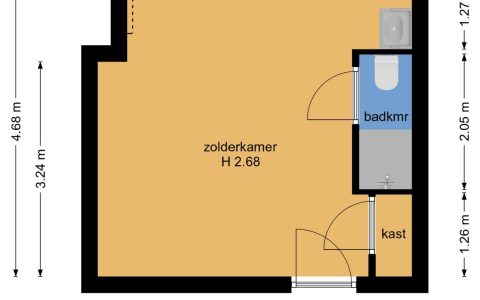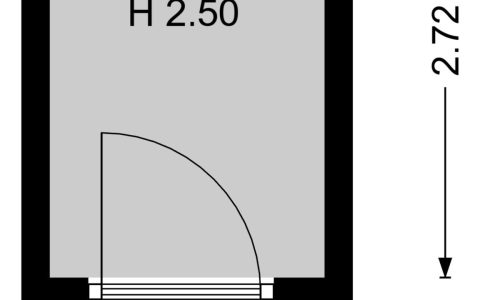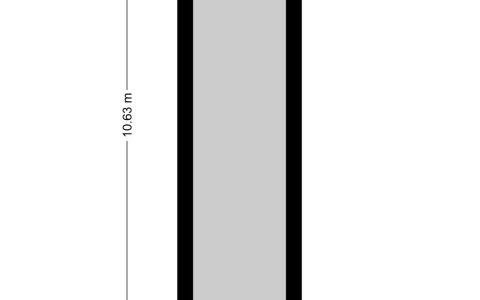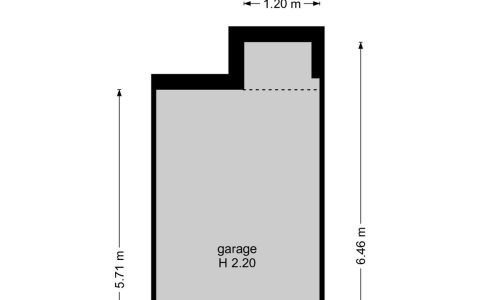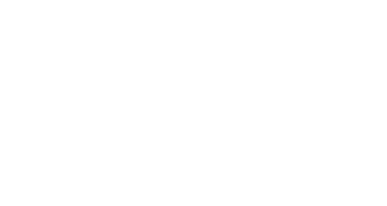's-Gravenhage
Offenberglaan 114
€ 695.000,- k.k.
Media
Afbeeldingen
Plattegronden
Omschrijving
Resideren op één van de mooiste plekjes in Den Haag.
Stijlvol wonen, op de eerste etage van het fraaie, door Co Brandes ontworpen, Rijksmonument “Parkflat Marlot”. Het royale 3-kamer appartement heeft een extra kamer in de kapverdieping en een garagebox op het binnenterrein.
Het kleinschalige appartementen complex grenst aan Landgoed Marlot en is voorzien van een fraai aangelegde gemeenschappelijke tuin en binnenplaats. Marlot behoort tot een van de mooiste wijken van Den Haag. De locatie is rustig, maar toch op korte afstand van het centrum en vlakbij alle denkbare voorzieningen zoals winkels, waaronder het grote winkelcentrum Westfield Mall of the Netherlands, sportfaciliteiten en scholen. In de nabije omgeving kunt u heerlijk wandelen, door de landgoederen Marlot en Reigersbergen en het Haagse Bos. Het historisch centrum van Den Haag en ook het centrum van Wassenaar zijn binnen enkele autominuten te bereiken. Ook het openbaar vervoer is hier goed geregeld. Marlot ligt ook gunstig en centraal ten opzichte van de uitvalswegen. Daarnaast zijn er verschillende musea en golfclubs in de nabije omgeving. Schiphol Airport is op slechts 45 autominuten afstand.
Het, in deze mooie groene omgeving gelegen 3-kamer appartement, met een extra kamer in de kapverdieping, biedt een oase van rust. Aan de voorzijde heeft u een mooi uitzicht over de fraai aangelegde en verzorgde binnentuin en aan de achterzijde heeft u een prachtig zicht over het plantsoen aan de Hoogwerflaan. Het appartement op de 1e verdieping heeft een afmeting van ca. 139m2 en de een extra kamer op de kapverdieping van ca. 22m2. Daarnaast is er een eigen garagebox, twee bergingen in de onderbouw en is er een gemeenschappelijke fietsenberging.
Algemene ruimte:
De hoofdingang van het gebouw is te bereiken via een prachtige binnentuin. U komt binnen in de statige gemeenschappelijke entreehal en kunt u met de lift of de trap naar het appartement op de 1e verdieping.
Indeling:
U komt binnen in de ruime hal van het appartement. Deze hal beschikt over een separaat toilet. De hal geeft u toegang tot de rest van het appartement. De sfeervolle woon/eetkamer is opvallend licht en biedt veel ruimte. Op het aan de woonkamer grenzende ruime balkon kunt u heerlijk genieten van het prachtig uitzicht over het plantsoen aan de Hoogwerflaan. De ruime tweede woonkamer, thans in gebruik als kantoor/ televisiekamer, bied een mooi uitzicht over de fraai aangelegde en verzorgde binnentuin.
De dichte keuken, in L-opstelling, is voorzien van een ingebouwde oven, kookplaat en afzuigkap. En geeft tevens toegang tot het tweede balkon. De ruime lichte slaapkamer bevindt zich aan de Hoogwerflaan. Ernaast treft u de badkamer, met een inloop douche, toilet, dubbele wastafelmeubel en opstelplaats voor de wasmachine.
Op de kap-etage, bereikbaar met de lift, ligt een extra logeerkamer, thans in gebruik als atelier. Door de brede dakkapel is deze kamer erg licht en biedt deze een fraai uitzicht op de binnentuin. De kamer heeft daarnaast een eigen badkamer met douche en toilet.
Op kelderniveau, tevens met de lift bereikbaar, liggen de twee bergingen en de gemeenschappelijke fietsenkelder.
Daarnaast is er ook nog een ruime en droge garage.
De pluspunten van het huis:
+ Mooie groene bosrijke omgeving
+ Grote lichte master bedroom
+ Een extra logeerkamer / atelier op de kap etage
+ Lift aanwezig
+ Alarminstallatie aanwezig
+ Garage
+ 2 Bergingen in de onderbouw
+ Gemeenschappelijke fietsenberging
+ Twee balkons
+ Parkeermogelijkheid op eigen terrein voor de bewoners
De (technische) details van het huis:
Bouwjaar ca. 1933
Rijksmonument
Rijks beschermd Stads-/dorpsgezicht
Erfpacht eeuwigdurend afgekocht d.m.v. obligatoire overeenkomst
Woonoppervlakte ca. 161 m²
Inhoud ca. 509 m³
VvE is actief
Bijdrage VvE € 548,57 per maand
Blokverwarming
Warm water d.m.v. een centrale voorziening
Asbestclausule van toepassing
Ouderdomsclausule van toepassing
Projectnotaris van toepassing
Oplevering in overleg
Heeft u interesse in dit appartement? Wij plannen graag een moment voor u in voor een persoonlijke bezichtiging van dit huis. Onze makelaar staat voor u klaar bij de woning en kan u alles vertellen over dit huis, terwijl u rondkijkt. En natuurlijk kunt u dan al uw vragen stellen. Zien wij u binnenkort?
Enthousiast geworden? En heeft u een koophuis? Wij helpen u graag met de verkoop van uw huidige huis/appartement. Wij informeren u vrijblijvend over de mogelijkheden en bieden u een gratis waardebepaling aan. Onze makelaars staan voor u klaar om u te begeleiden in het hele proces!
De informatie is met zorgvuldigheid opgesteld, aan de juistheid hiervan kunnen echter geen rechten worden ontleend.
*******
Reside in one of the most beautiful spots in The Hague.
Stylish living, on the first floor of the beautiful, by Co Brandes designed, National Monument ‘Parkflat Marlot’. The spacious 3-room flat has an extra room in the top floor and a garage box in the courtyard.
The small-scale apartment complex borders Landgoed Marlot and features a beautifully landscaped communal garden and courtyard. Marlot is one of the most beautiful neighbourhoods in The Hague. The location is quiet, yet a short distance from the city centre and close to all imaginable amenities such as shops, including the large Westfield Mall of the Netherlands shopping centre, sports facilities and schools. Nearby, you can take lovely walks through the Marlot and Reigersbergen estates and the Haagse Bos. The historic centre of The Hague and also the centre of Wassenaar can be reached within a few minutes by car. Public transport is also well organised here. Marlot is also conveniently and centrally located near the arterial roads.
In addition, there are various museums and golf clubs in the vicinity. Schiphol Airport is only 30 minutes away by car.
Located in this beautiful green area, the 3-room flat, with an extra room in the roof floor, offers an oasis of calm. At the front you have a nice view over the beautifully landscaped and manicured courtyard garden and at the back you have a beautiful view over the park on Hoogwerflaan. The flat on the 1st floor measures approx 139m2 and the an extra room on the top floor of approx 22m2. In addition, there is a private garage box, two storage rooms in the basement and there is a communal bike shed.
General area:
The main entrance to the building is accessed via a beautiful courtyard garden. You enter the stately communal entrance hall and can take the lift or stairs to the flat on the 1st floor.
Layout:
You enter the spacious hall of the flat. This hall features a separate toilet. The hall gives you access to the rest of the flat. The attractive living/dining room is remarkably light and offers plenty of space. On the spacious balcony adjacent to the living room you can enjoy the beautiful view over the park on the Hoogwerflaan. The spacious second living room, currently used as office/television room, offers a nice view over the beautifully landscaped and well-kept courtyard garden.
The L-shaped kitchen has a built-in oven, hob and extractor. It also gives access to the second balcony. The spacious bright bedroom is located on Hoogwerflaan. Next door is the bathroom, with a walk-in shower, toilet, double washbasin and space for the washing machine.
On the top floor, accessible by lift, is an extra guest room, currently used as a studio. Because of the wide dormer window, this room is very bright and offers a nice view of the courtyard garden. The room also has a private bathroom with shower and toilet.
At basement level, also accessible by lift, are the two storage rooms and the communal bicycle cellar.
There is also a spacious and dry garage.
Highlights of the house:
+ Beautiful green wooded area
+ Spacious and bright master bedroom
+ An extra guest room / studio on the top floor
+ Lift present
+ Alarm system present
+ Garage
+ 2 Storage rooms in the basement
+ Shared bicycle storage
+ Two balconies
+ On-site parking for residents
The (technical) details of the house:
• Year of construction approx. 1933
• National monument
• State-protected town/cityscape
• Ground lease bought off in perpetuity by means of an obligatory agreement
• Living area approx. 161 m²
• Capacity approx 509 m³
• VvE is active
• VvE contribution € 548,57 per month
• Block heating
• Hot water through a central supply
• Asbestos clause applicable
• Old age clause applicable
• Project notary applicable
• Delivery in consultation
Are you interested in this property? We would be happy to schedule a time for you to personally view this house. Our real estate agent is ready for you at the house and can tell you everything about this house while you look around. And of course you can ask all your questions. Will we see you soon?
Got excited? And do you own a house? We are happy to help you sell your current house/apartment. We will inform you without obligation about the options and offer you a free valuation. Our real estate agents are ready to guide you through the entire process!
The NVM purchase agreement is used. In all agreements, the deposit/bank guarantee amounts to at least 10% of the purchase price. The NVM Conditions apply.
The information has been prepared with care, but no rights can be derived from its accuracy.
De Vries Robbé accepts no liability for any incompleteness, inaccuracy or otherwise incorrect information, or for the consequences thereof.
Kenmerken
- StatusVerkocht
- Vraagprijs€ 695.000,- k.k.
- AanvaardingIn overleg
Overdracht
- Bouwjaar1933
- BouwvormBestaande bouw
- LiggingenAan park, Aan rustige weg, In bosrijke omgeving
Bouwvorm
- Woonoppervlakte161 m2
- Inhoud509 m3
- Aantal kamers4
- Aantal slaapkamers2
- Aantal woonlagen1
Indeling
- IsolatieDubbelglas
- Warm waterCV ketel
- VerwarmingBlokverwarming
Energie
- Schuur / BergingInpandig
- VoorzieningenVoorzien van elektra
Bergruimte
- GarageGaragebox
- Parkeer faciliteitenOpenbaar parkeren, Op eigen terrein
Parkeergelegenheid
- Permanente bewoningJa
- Onderhoud binnenGoed
- Onderhoud buitenGoed
- Huidig gebruikWoonruimte
- Huidige bestemmingWoonruimte
- VVE Bijdrage€ 548,-
Overig
- Mechanische ventilatieAanwezig
- AlarminstallatieAanwezig
- BuitenzonweringAanwezig
- LiftAanwezig
- RookkanaalAanwezig
Voorzieningen
- Monument
- Gestoffeerd
Bijzonderheden
Brochure
Download de brochureWe staan graag voor u klaar.
