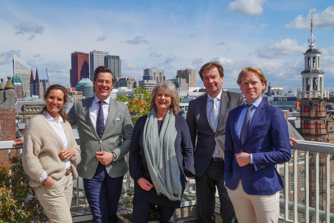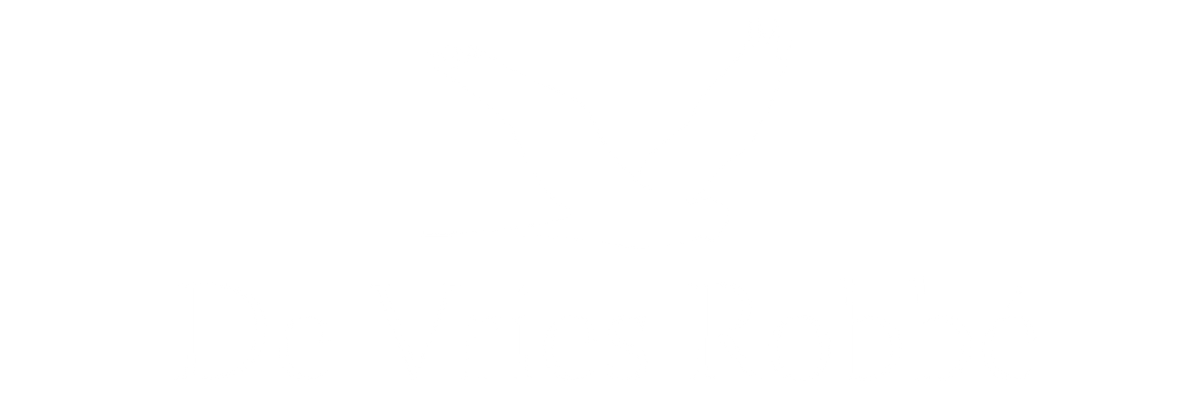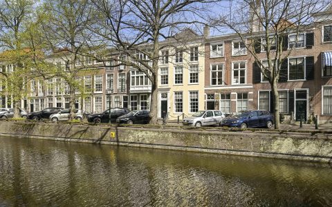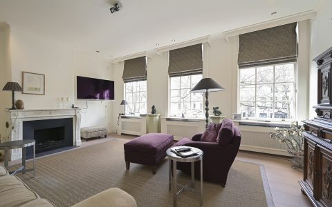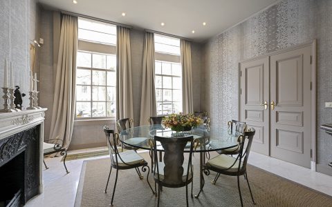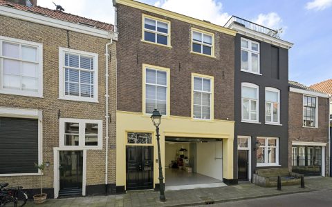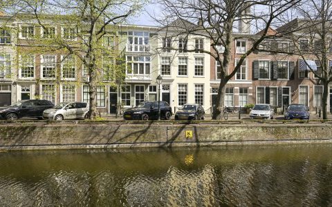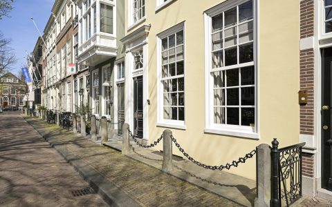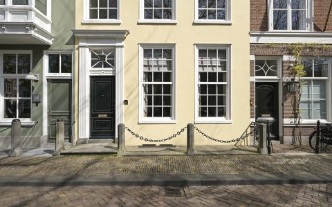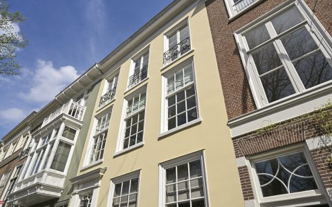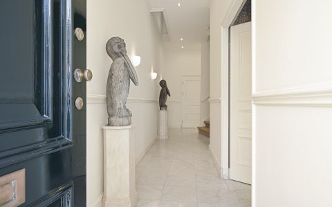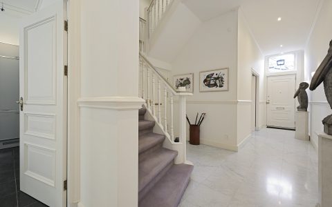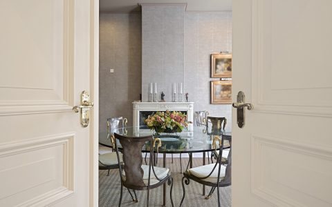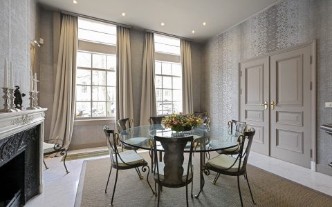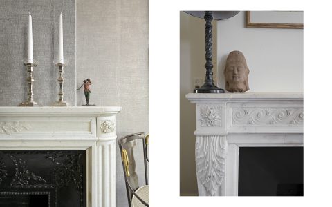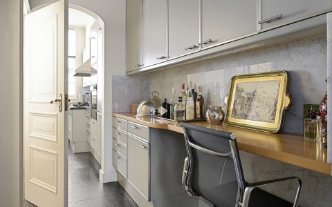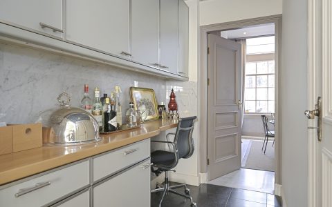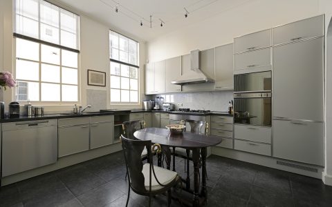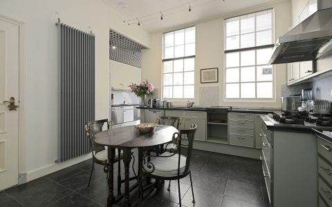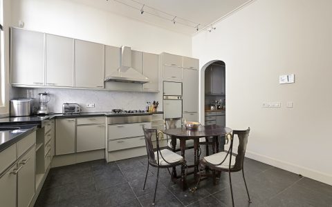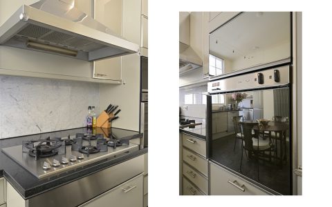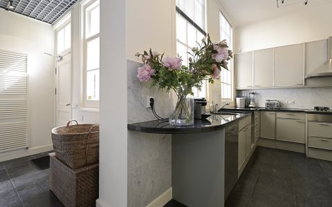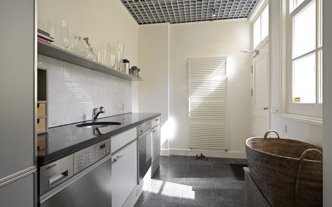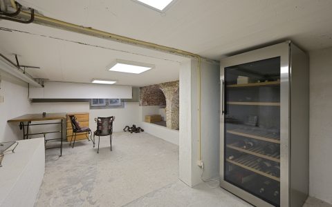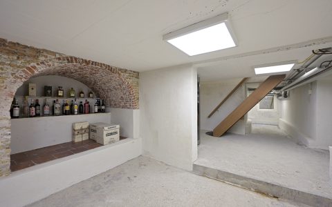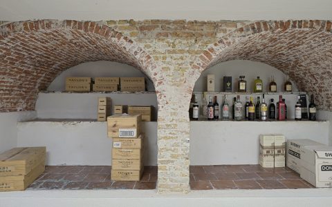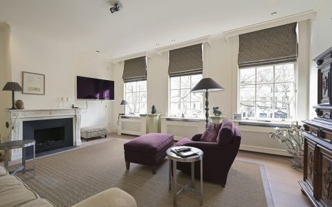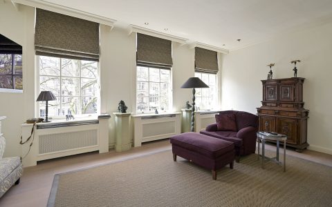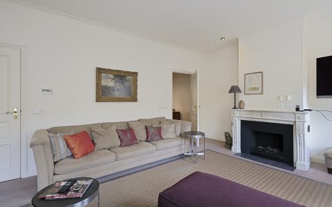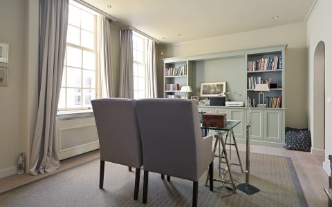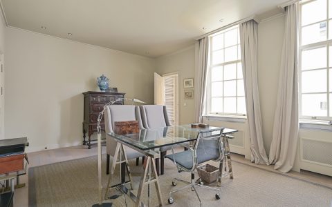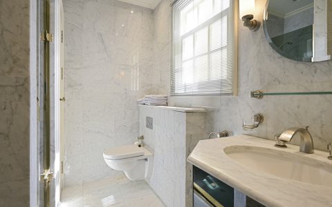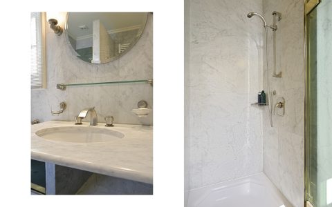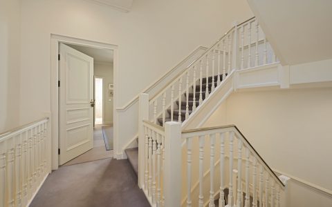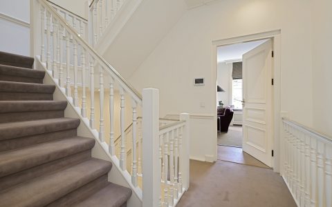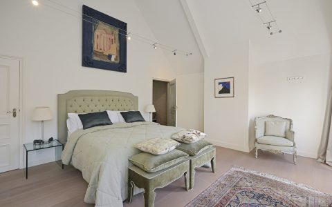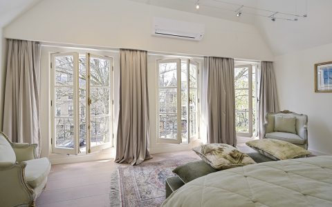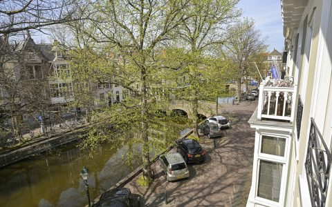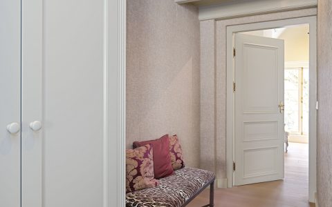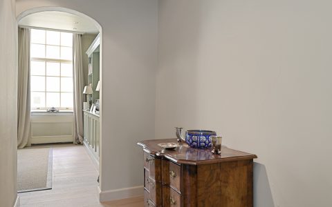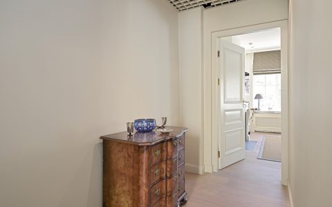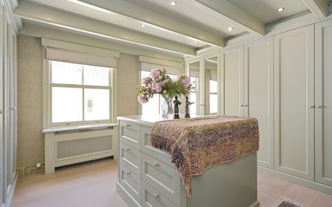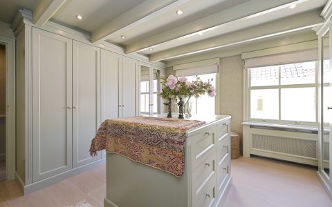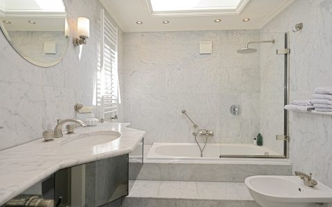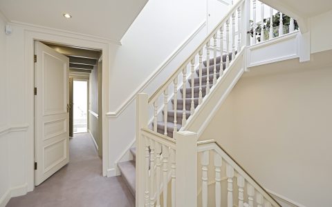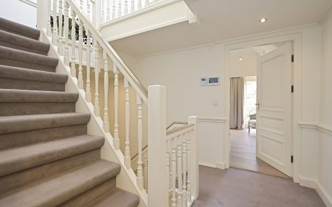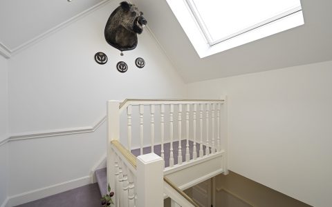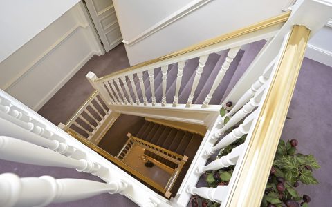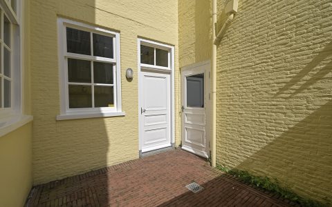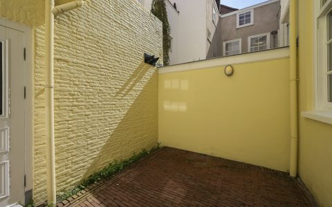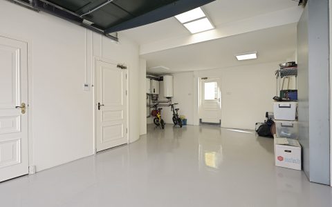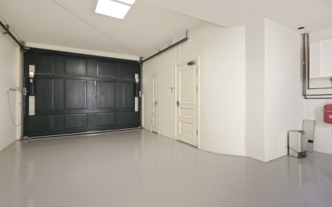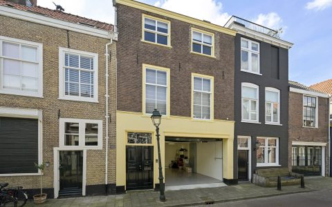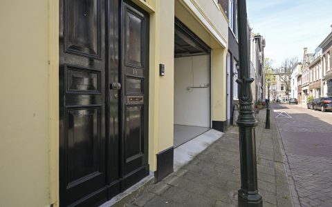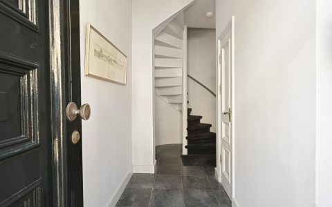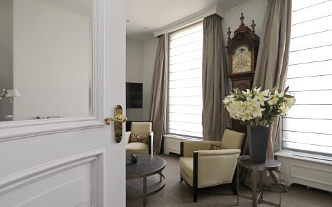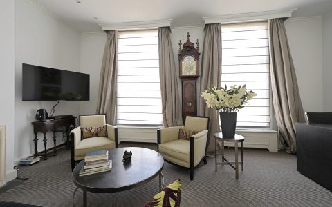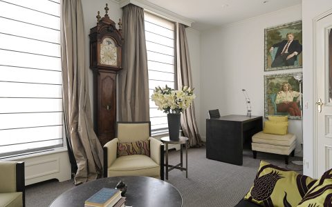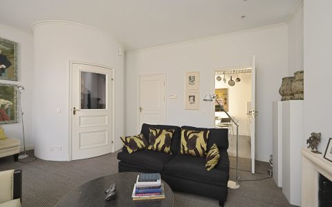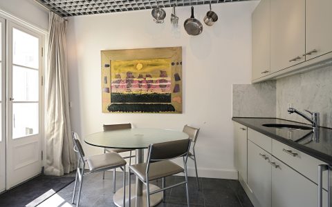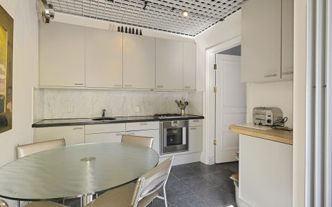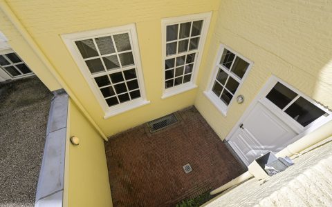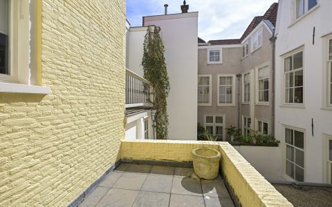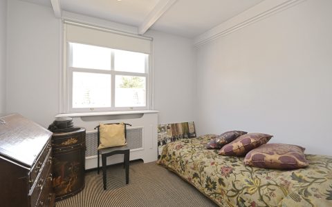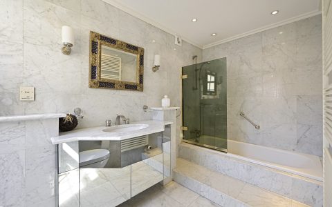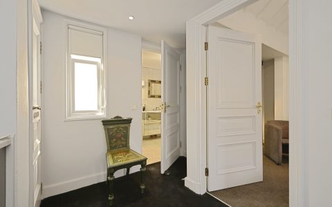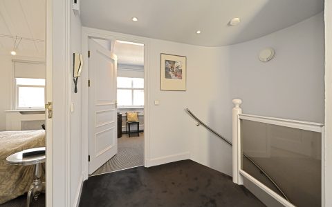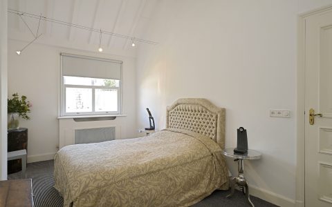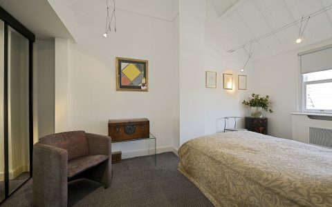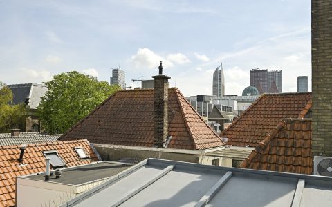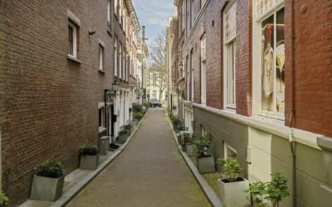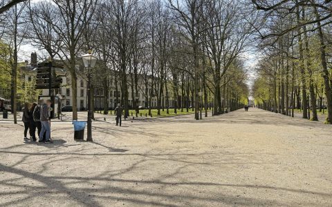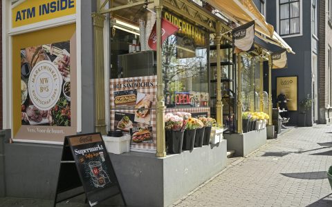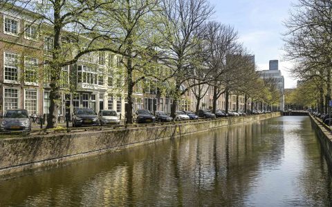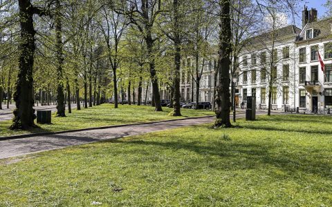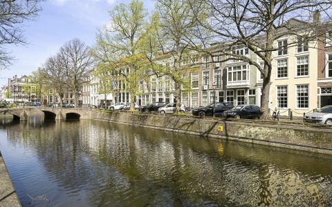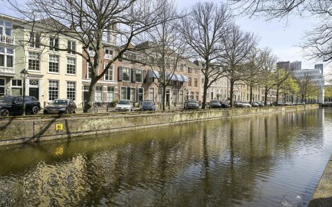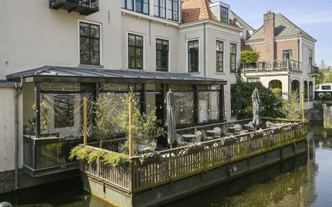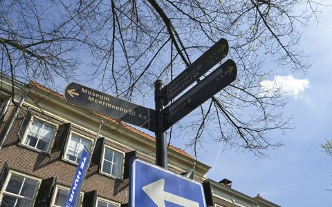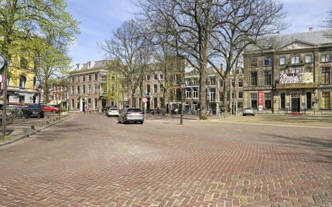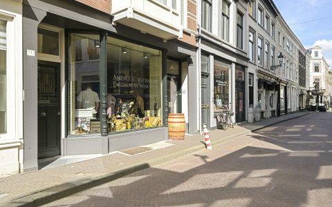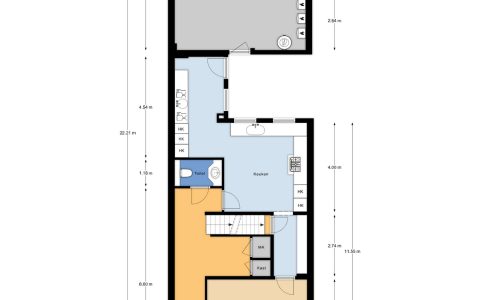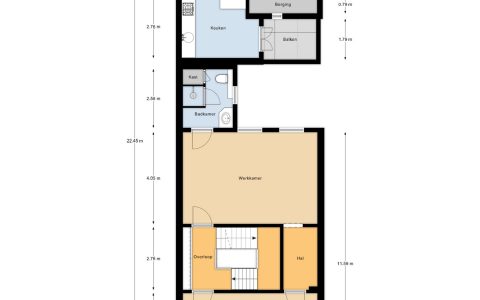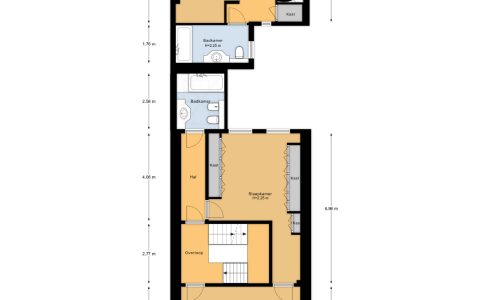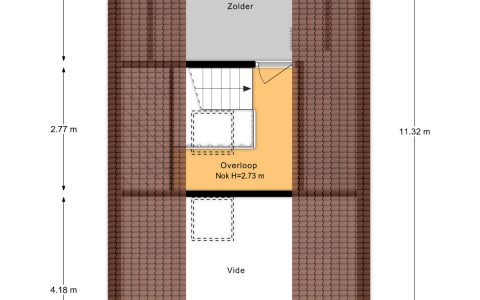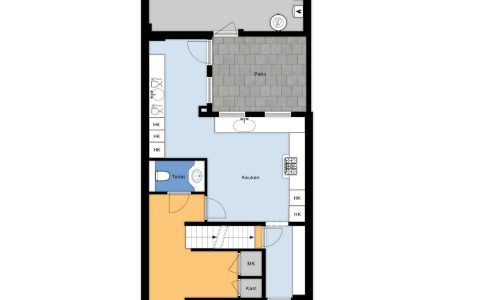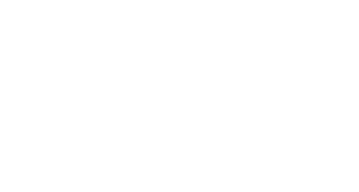's-Gravenhage
Nieuwe Uitleg 18
€ 2.550.000,- k.k.
Media
Afbeeldingen
Plattegronden
Omschrijving
Een droom die werkelijkheid kan worden: Wonen aan één van de mooiste grachten van Den Haag!
In het hart van de stad, verscholen achter het statige Lange Voorhout, ligt dit monumentale grachtenpand met voor- én achterhuis. Een uitzonderlijk object dat klassieke grandeur naadloos combineert met eigentijds comfort.
Ruimte, karakter en comfort
Dit rijksmonument strekt zich uit over vier woonlagen en biedt een indrukwekkende hoeveelheid leefruimte. Met maar liefst vier à vijf slaapkamers is het pand ideaal voor een groot gezin, gasten of een combinatie van wonen en werken. De sfeervolle wijnkelder, originele schouwen met (gas)haarden en hoge plafonds ademen historie, terwijl de inpandige garage een zeldzame luxe vormt in het centrum van Den Haag.
De speelse verbinding tussen het voor- en achterhuis geeft het geheel een bijzondere dynamiek, terwijl de authentieke details zorgen voor een unieke woonbeleving.
De locatie:
De Nieuwe Uitleg staat bekend als een van de mooiste en meest gewilde grachten van Den Haag. Rust en groen gaan hier hand in hand met de levendigheid van de stad: het Binnenhof, de winkelstraten en diverse ambassades liggen op loopafstand. Het Centraal Station bevindt zich op slechts vijf minuten fietsen en ook de uitvalswegen richting het strand, Rotterdam, Utrecht en Amsterdam zijn uitstekend bereikbaar.
Indeling:
Begane grond:
U komt binnen in de ruime hal met een mooie marmeren vloer. Hier bevinden zich de wc, een garderobekast, de meterkast en de trapopgang naar de eerste etage. Vanuit de hal heeft u toegang tot de diverse andere vertrekken zoals de woonkeuken, woonkamer en de wijnkelder.
Via dubbele deuren komt u in de eetkamer. Deze is licht door de grote hoge ramen die uitzicht bieden op de gracht. De prachtige marmeren schouw met gashaard is een echte eyecatcher!
Vanuit de eetkamer kunt u de fijne woonkeuken bereiken. Deze ruime keuken heeft zeer veel opbergruimte en beschikt uiteraard over diverse inbouwapparatuur. Er is ook ruimte voor een eettafel om gezellig in de keuken in informele sfeer te kunnen eten. Opvallend zijn hier ook weer de hoge ramen die weer zorgen voor veel licht en ruimtelijk gevoel mede door de hoogte van het plafond. De keuken loopt in een z-vorm nog door naar de bijkeuken. In dit achterste gedeelte vindt u nog meer apparatuur en een deur naar de binnenplaats. Op de vloer ligt een mooie natuurstenen vloer in de neutrale kleur grijs/zwart.
Vanuit deze binnenplaats is de grote garage, een unicum in hartje Den Haag, bereikbaar. Hierdoor heeft u geen parkeerprobleem en kunt u moeiteloos uw auto en uw fietsen e.d. kwijt. In de garage zijn daklichten aangebracht. Dit zorgt voor natuurlijk daglicht. De grote garage deur is elektrisch en op afstand te bedienen. In de garage bevindt zich ook de opstelplaats voor de centrale verwarmingsketel.
Vanuit deze garage komt u in een hal waar zich de trap bevindt naar de eerste etage van het achterhuis.
Eerste etage woonhuis:
De bijzondere bordestrap brengt u vanuit de hal naar de eerste verdieping.
In het voorhuis bevinden zich op deze etage twee woonkamers. In de kamer aan de voorzijde is weer een prachtige marmeren schouw met gashaard. De kamer ligt over de volle breedte van het huis en biedt mooi uitzicht over de gracht. Deze zitkamer staat in verbinding met de huidige studeerkamer maar deze kan uiteraard voor veel andere doeleinden gebruikt worden zoals een speelkamer of slaapkamer. Op deze etage ligt een mooie brede houtenplanken vloer en ook hier benadrukken de hoge plafonds en grote ramen de grandeur van het huis.
De badkamer die zich tussen het voor- en achterhuis bevindt is uitgevoerd in grijs marmer, heeft een hangend toilet, een wastafelmeubel en een douche.
Tweede verdieping:
Via de bordestrap in het voorhuis bereikt u de tweede verdieping. Aan de voorzijde bevindt zich de zeer ruime slaapkamer met uitzicht over de gracht via drie prachtige openslaande ramen met smeedijzeren traliewerk aan de buitenzijde. De slaapkamer is voorzien van airconditioning. Via een aparte deur is de ruime kleedkamer met vaste kasten te bereiken. Ook hier weer veel natuurlijk lichtinval. Deze kamer zou weer tot slaapkamer kunnen worden omgebouwd.
De badkamer is uitgevoerd in marmer en beschikt over een wastafelmeubel, hangend toilet een bidet en een ligbad met douche gedeelte met regendouche.
Derde verdieping.
Op de derde verdieping in het voorhuis bevindt zich de vide en een ruime zolder vanaf de overloop.
Achterhuis:
In het achterhuis, ook bereikbaar via de Jan Evertstraat en binnendoor vanuit de garage vindt u de trap vanaf de begane grond in het achterhuis. Op de eerste etage bevindt zich een fijne woonkamer met een marmeren schouw en gashaard alsmede de achtergelegen keuken met diverse inbouwapparatuur. Vanuit deze keuken bereikt u via openslaande deuren een buiten met uitzicht op de binnenplaats. De tweede verdieping in het achterhuis is te bereiken via de trap vanuit de eerste verdieping in het achterhuis. Hier bevinden zich twee slaapkamers, een kast en een badkamer met wastafel, ligbad en een hangend toilet.
Bijzonderheden:
– Woonoppervlak ca. 311 m2
– Monumentaal grachtenpand
– CV ketel 2025
– Voor- én achterhuis
– Prachtig uitzicht over de gracht vanuit de zitkamer en slaapkamer
– 5 slaapkamers
– Grote inpandige garage
– Authentieke (wijn)kelder
– Gelegen aan een van de mooiste grachten van Den Haag
– Gezien het bouwjaar zal de asbest- en ouderdomsclausule worden opgenomen in de koopakte
Een kans die zelden voorbij komt!
Een pand van dit formaat en karakter op deze locatie is zeldzaam. Wij nodigen u van harte uit om de charme en klasse van dit grachtenpand zelf te ervaren. Neem vandaag nog contact met ons op voor een exclusieve bezichtiging.
Onze makelaar staat voor u klaar bij de woning en kan u alles vertellen over dit huis, terwijl u rondkijkt. En natuurlijk kunt u dan al uw vragen stellen. Zien wij u binnenkort?
Enthousiast geworden? En heeft u een koophuis? Wij helpen u graag met de verkoop van uw huidige huis/appartement. Wij informeren u vrijblijvend over de mogelijkheden en bieden u een gratis waardebepaling aan. Onze makelaars staan voor u klaar om u te begeleiden in het hele proces!
De informatie is met zorgvuldigheid opgesteld, aan de juistheid hiervan kunnen echter geen rechten worden ontleend.
***************************
A dream that can become reality: Living on one of the most beautiful canals in The Hague!
In the heart of the city, hidden behind the stately Lange Voorhout, lies this monumental canal house with both a front and rear house. An exceptional property that seamlessly combines classical grandeur with contemporary comfort. Space, character, and comfort
This national monument spans four living floors and offers an impressive amount of living space. With no less than four to five bedrooms, the property is ideal for a large family, guests, or a combination of living and working. The atmospheric wine cellar, original fireplaces with (gas) stoves, and high ceilings exude history, while the indoor garage is a rare luxury in the center of The Hague. The playful connection between the front and rear house gives the whole a special dynamic, while the authentic details ensure a unique living experience.
The location: De Nieuwe Uitleg is known as one of the most beautiful and sought-after canals in The Hague. Peace and greenery go hand in hand with the vibrancy of the city here: the Binnenhof, shopping streets, and various embassies are within walking distance. The Central Station is only a five-minute bike ride away, and the main roads to the beach, Rotterdam, Utrecht, and Amsterdam are also easily accessible.
Layout:Ground floor:You enter into the spacious hall with a beautiful marble floor. Here you will find the toilet, a wardrobe, the meter cupboard, and the staircase to the first floor. From the hall, you have access to the various other rooms such as the kitchen-living area, living room, and wine cellar.Through double doors, you enter the dining room. It is bright due to the large tall windows that offer a view of the canal. The beautiful marble mantelpiece with a gas fireplace is a real eye-catcher!From the dining room, you can reach the lovely kitchen-living area. This spacious kitchen offers plenty of storage space and, of course, features various built-in appliances. There is also space for a dining table to enjoy informal meals in a cozy atmosphere in the kitchen. Notable here are again the high windows that provide lots of light and a sense of space, partly due to the high ceiling. The kitchen continues in a Z-shape towards the utility room. In this rear section, you will find more appliances and a door to the inner garden. On the floor lies a beautiful natural stone floor in the neutral color gray/black.
From this courtyard, the large garage, a unique feature in the heart of The Hague, is accessible. This means you won’t have any parking problems and can easily store your car, bicycles, and other items. Skylights have been installed in the garage, allowing natural daylight to enter. The large garage door is electric and can be operated remotely. The garage also houses the space for the central heating boiler. From this garage, you enter a hall where the staircase to the first floor of the rear house is located.
First floor of the house:
The distinctive staircase takes you from the hallway to the first floor.
At the front of the house on this floor, there are two living rooms. In the front room, there is another beautiful marble fireplace with a gas insert. The room spans the full width of the house and offers a lovely view of the canal. This sitting room is connected to the current study, but of course, it can also be used for many other purposes such as a playroom or bedroom. On this floor, there is a beautiful wide wooden plank floor, and here too, the high ceilings and large windows emphasize the grandeur of the house.
The bathroom, located between the front and back of the house, is finished in gray marble, features a wall-mounted toilet, a vanity unit, and a shower.
Second floor:
Via the staircase in the front section of the house, you reach the second floor. At the front is the very spacious bedroom with a view over the canal through three beautiful French windows with wrought iron grilles on the outside. The bedroom is equipped with air conditioning. Through a separate door, you can access the large dressing room with built-in wardrobes. Again, there is plenty of natural light. This room could be converted back into a bedroom.
The bathroom is finished in marble and features a vanity unit, wall-mounted toilet, bidet, and a bathtub with a shower section with a rain shower.
Third floor. On the third floor of the front house, there is the atrium and a spacious attic accessible from the landing.
Rear house:
In the rear house, also accessible via Jan Evertstraat and internally from the garage, you will find the staircase from the ground floor of the rear house. On the first floor, there is a pleasant living room with a marble fireplace and a gas stove, as well as the kitchen at the back with various built-in appliances. From this kitchen, you can access an outdoor space with a view of the courtyard through French doors. The second floor of the rear house can be reached via the staircase from the first floor of the rear house. Here you will find two bedrooms, a closet, and a bathroom with a sink, bathtub, and a wall-mounted toilet.
Details:
– Living area approx. 311 m²
– Monumental canal house- Central heating boiler 2025
– Front and rear house
– Beautiful view of the canal from the living room and bedroom
– 5 bedrooms
– Large indoor garage
– Authentic (wine) cellar
– Located on one of the most beautiful canals in The Hague
– Due to the year of construction, the asbestos and age clause will be included in the purchase agreement
A rare opportunity!
A property of this size and character in this location is rare. We warmly invite you to experience the charm and elegance of this canal house yourself. Contact us today for an exclusive viewing.
Our realtor is ready to meet you at the property and can tell you everything about the house while you look around. Of course, you can also ask any questions you may have. Will we see you soon?
Excited? And do you own a house? We would be happy to assist you with the sale of your current house/apartment. We provide information on the possibilities without obligation and offer a free valuation. Our realtors are ready to guide you through the entire process!
The information has been carefully prepared; however, no rights can be derived from its accuracy.
Kenmerken
- StatusBeschikbaar
- Vraagprijs€ 2.550.000,- k.k.
- AanvaardingIn overleg
Overdracht
- SoortHerenhuis
- TypeTussenwoning
- Bouwjaar1830
- BouwvormBestaande bouw
- LiggingenAan water, Aan rustige weg, In centrum, In woonwijk, Vrij uitzicht
Bouwvorm
- Woonoppervlakte311 m2
- Inhoud1.454 m3
- Aantal kamers8
- Aantal slaapkamers5
Indeling
- IsolatieVloerisolatie, Gedeeltelijk dubbelglas
- Warm waterCV ketel
- VerwarmingCV ketel
- C.V.-KetelEigendom
Energie
- Schuur / BergingAangebouwd steen
- VoorzieningenVoorzien van elektra, Voorzien van water
Bergruimte
- GarageGeen garage
- Parkeer faciliteitenParkeergarage, Parkeervergunningen
Parkeergelegenheid
- Permanente bewoningJa
- Onderhoud binnenGoed tot uitstekend
- Onderhoud buitenGoed
- Huidig gebruikWoonruimte
- Huidige bestemmingWoonruimte
Overig
- Mechanische ventilatieAanwezig
- AlarminstallatieAanwezig
- Tv kabelAanwezig
- AirconditioningAanwezig
- Natuurlijke ventilatieAanwezig
Voorzieningen
- Monument
- Beschermd stads of dorpsgezicht
Bijzonderheden
Brochure
Download de brochureWe staan graag voor u klaar.
