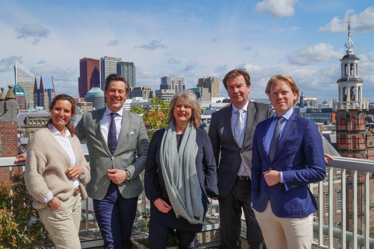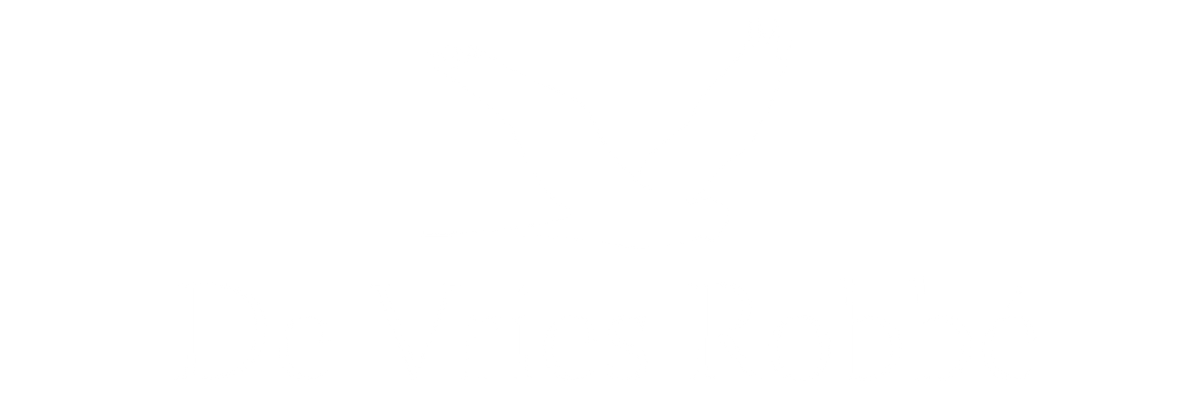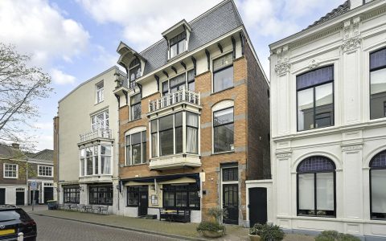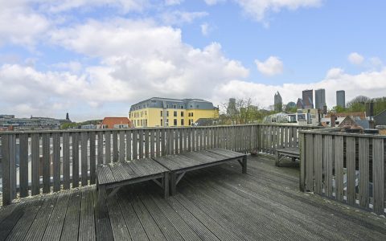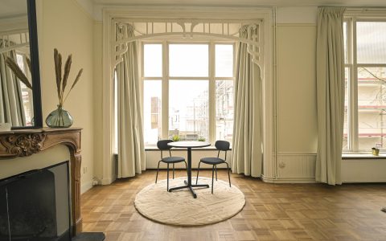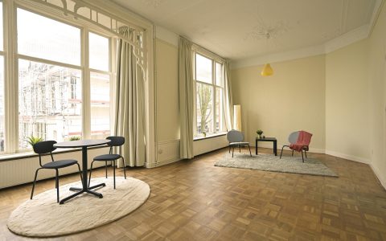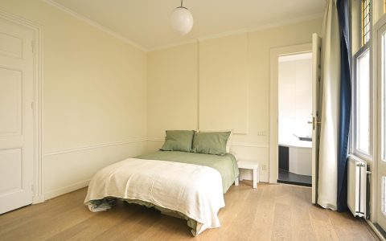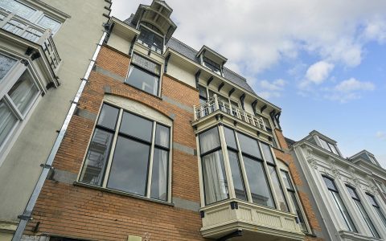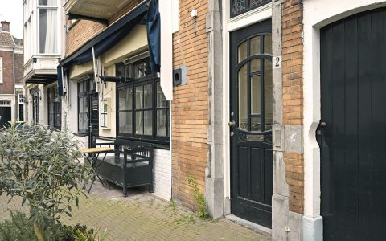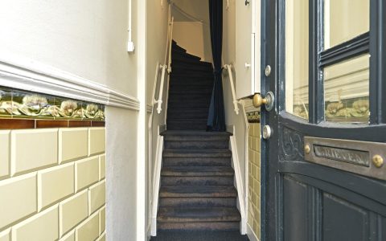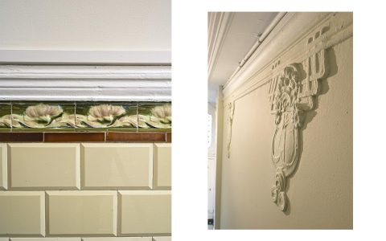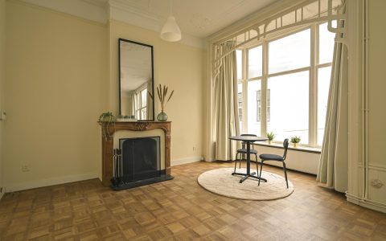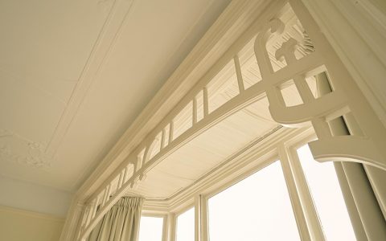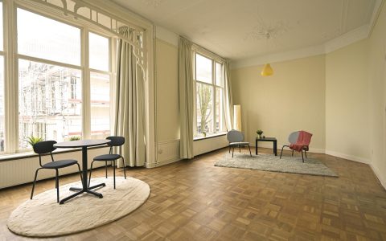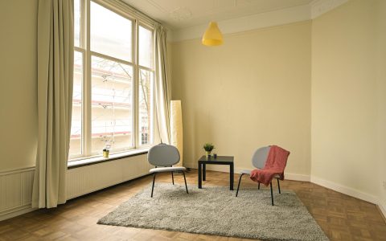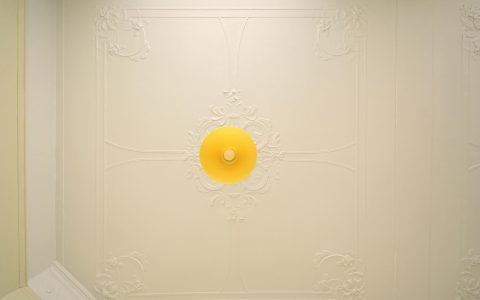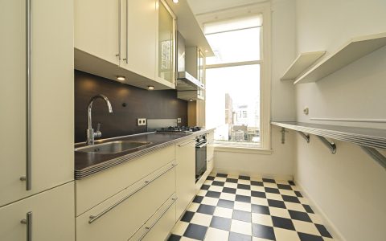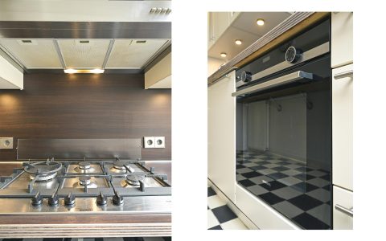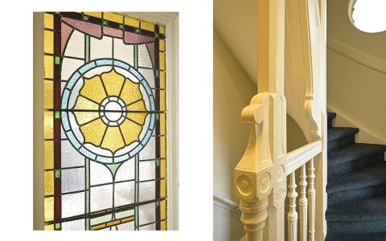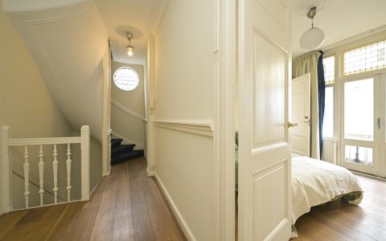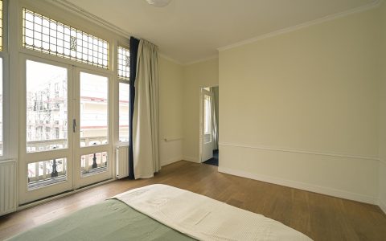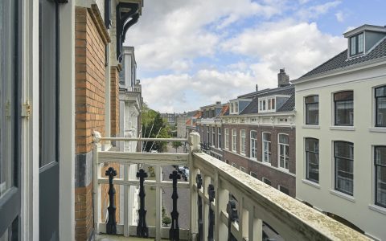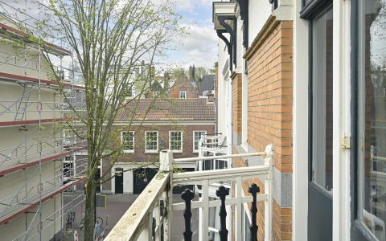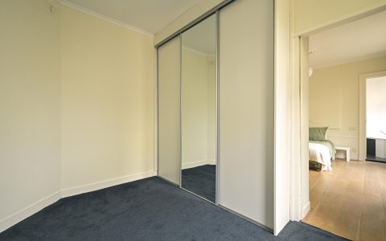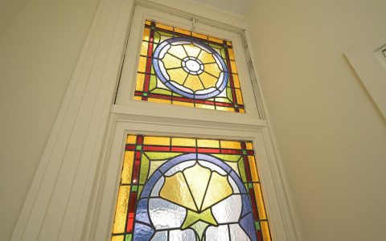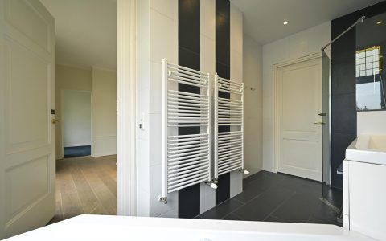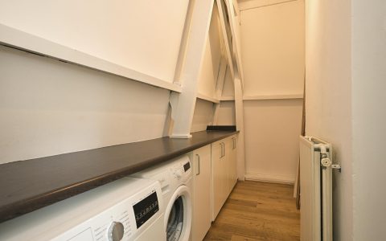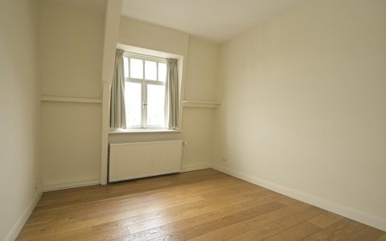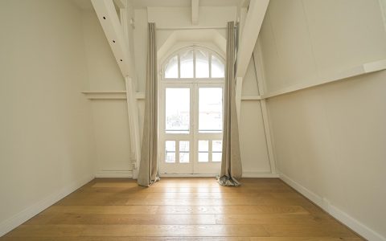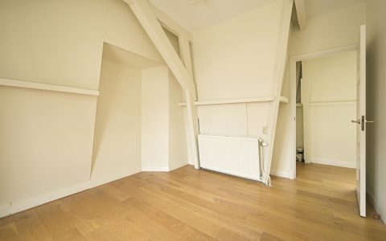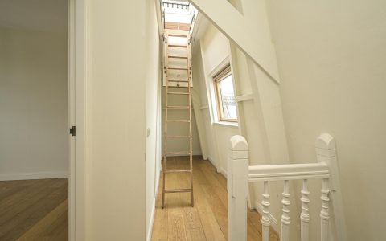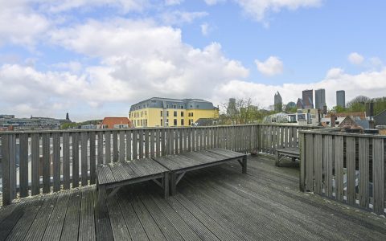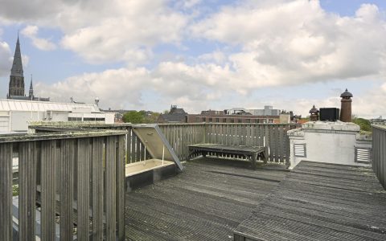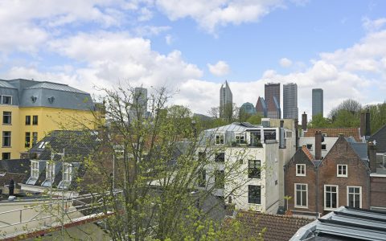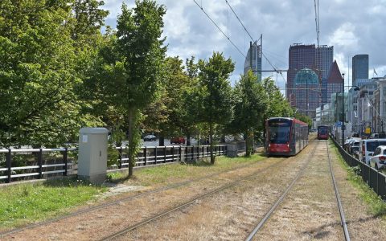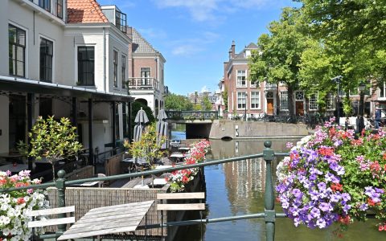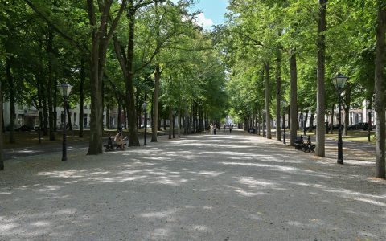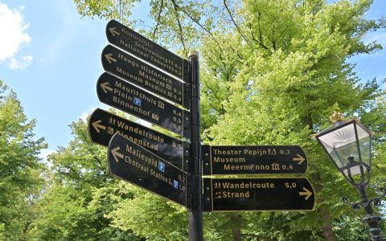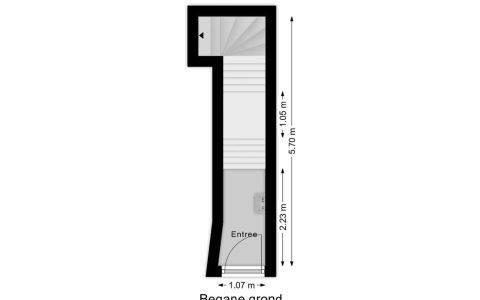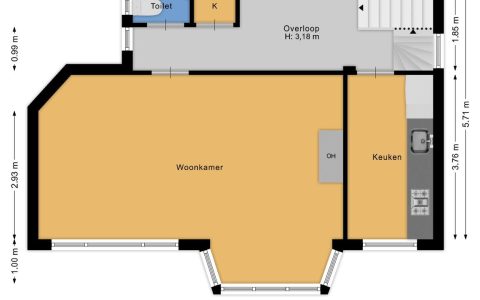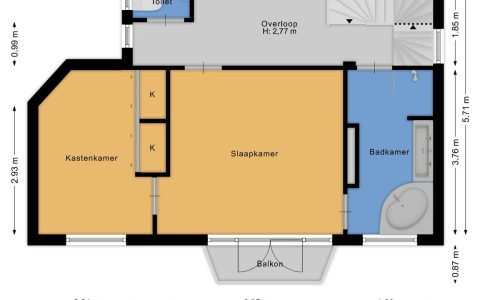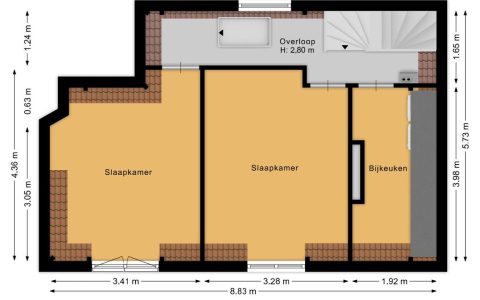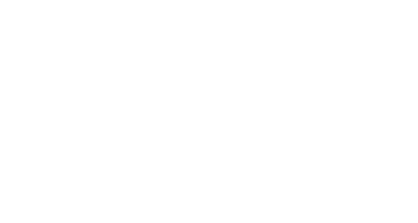's-Gravenhage
Nieuwe Schoolstraat 2
€ 750.000,- k.k.
Media
Afbeeldingen
Plattegronden
Omschrijving
Sfeervol dubbel bovenhuis met royaal dakterras in Buurtschap 2005 – hartje Den Haag
In het geliefde Buurtschap 2005, op loopafstand van de charmante Denneweg en het statige Lange Voorhout, ligt dit lichte en karakteristieke dubbel bovenhuis met zonnig dakterras. De woning combineert historische charme met originele Art Nouveau-details, een prachtige gevel van architect Bosboom én een zonnig dakterras met panoramisch uitzicht over de stad. Een charmant, ruim en stijlvol bovenhuis op een unieke locatie in het centrum van Den Haag. Rustig gelegen, maar met winkels, restaurants, het centrum en Den Haag Centraal Station allemaal op loopafstand.
Wat deze woning zo bijzonder maakt:
+ Karakteristieke gevel van architect Bosboom
+ Authentieke details zoals glas-in-loodramen, sierlijsten en een open haard
+ Recent grotendeels gerenoveerd met een nieuw dak en moderne cv-installatie
+ Een royaal dakterras als kers op de taart – volop zon en een weids uitzicht
Indeling:
Eerste verdieping:
Entree, hal met houten vloer, toilet met fonteintje, gangkast.
Ruime en lichte woonkamer aan de voorzijde met erker, parketvloer, open haard en veel originele details. Aansluitend een dichte keuken voorzien van diverse inbouwapparatuur.
Tweede verdieping:
Overloop met houten vloer, tweede toilet. Royale hoofdslaapkamer met balkon op de ochtendzon, tweede slaapkamer thans in gebruik als kastenkamer en een moderne badkamer met ligbad, aparte douche, wastafelmeubel met anti-condens spiegel en vloerverwarming.
Derde verdieping:
Overloop, wasruimte met wasmachine, droger en opstelplaats cv-ketel. Twee goed formaat slaapkamers. Via een vlizotrap bereik je het prachtige, zonnige dakterras — een heerlijke plek om te ontspannen met uitzicht over Den Haag.
Laat je verrassen door de ruimte, het licht en de sfeer van deze bijzondere woning.
Kenmerken op een rij:
+ Gebruiksoppervlakte circa 138 m2
+ Inhoud: circa 533m3
+ Energielabel G
+ Eigen grond
+ Bouwjaar: 1905
+ 4 ruime slaapkamers
+ Zonnige terras
+ Uitstekende ligging ten opzichte van binnenstad, openbaar vervoer en uitvalswegen
+ VvE wordt geactiveerd
+ Oplevering in overleg
+ Projectnotaris: Matzinger Eversdijk Notarissen
NVM koopovereenkomst metde volgende clausules:
Niet bewoond clausule
Ouderdoms- en materialenclausule
As is Where is clausule
Benieuwd naar dit leuke appartement? Maak een afspraak voor een bezichtiging en ervaar zelf de sfeer en ruimte!
Enthousiast geworden? En heeft u een koophuis? Wij helpen u graag met de verkoop van uw huidige huis/appartement. Wij informeren u vrijblijvend over de mogelijkheden en bieden u een gratis waardebepaling aan. Onze makelaars staan voor u klaar om u te begeleiden in het hele proces!
De informatie is met zorgvuldigheid opgesteld, aan de juistheid hiervan kunnen echter geen rechten worden ontleend. De Vries Robbé aanvaardt geen aansprakelijkheid voor enige onvolledigheid, onjuistheid of anderszins onjuiste informatie, dan wel voor de gevolgen hiervan.
—————————————-
Charming Double Upper House with Spacious Roof Terrace in Buurtschap 2005 – Heart of The Hague
In the beloved neighborhood of Buurtschap 2005, just a short walk from the charming Denneweg and the stately Lange Voorhout, you’ll find this bright and characterful double upper house with a sunny roof terrace. This home blends historical charm with original Art Nouveau details, a stunning façade by architect Bosboom, and a spacious terrace offering panoramic views over the city. A charming, spacious, and stylish upper-level home in a unique location in the heart of The Hague. Peacefully situated, yet within walking distance of shops, restaurants, the city center, and Central Station.
What makes this home special:
+ Striking façade designed by architect Bosboom
+ Authentic features such as stained-glass windows, decorative ceilings, and a fireplace
+ Recently largely renovated, with a new roof and modern central heating system
+ A generous roof terrace as the finishing touch – full sun and expansive city views
Layout:
First floor:
Entrance, hallway with wooden flooring, guest toilet with washbasin, and a storage closet.
Spacious and bright living room at the front with bay window, parquet flooring, fireplace, and many original features. Adjacent closed kitchen equipped with various built-in appliances.
Second floor:
Landing with wooden floor, second toilet. Generous master bedroom with a balcony facing the morning sun, a second bedroom currently used as a walk-in closet, and a modern bathroom with bathtub, separate shower, washbasin unit with anti fog mirror and under floor heating.
Third floor:
Landing, laundry room with washer, dryer and the central heating system. Two well-sized bedrooms. A retractable staircase leads to the stunning, sunny roof terrace — a wonderful place to relax while enjoying sweeping views of The Hague.
Be surprised by the space, natural light, and unique atmosphere of this exceptional home.
Features at a glance:
+ Usable surface area approximately 138 m2
+ Volume: approximately 533m3
+ Energy label G
+ Freehold
+ Year of construction: 1905
+ 4 spacious bedrooms
+ Sunny terrace
+ Excellent location in relation to the city center, public transport and highways
+ VvE is activated
+ Delivery in consultation
+ Project notary: Matzinger Eversdijk Notarissen
NVM purchase agreement with the following clauses:
Not occupied clause
Age and materials clause
As is Where is clause
Curious about this nice apartment? Make an appointment for a viewing and experience the atmosphere and space yourself!
Enthusiastic? And do you own a house? We are happy to help you with the sale of your current house/apartment. We will inform you without obligation about the possibilities and offer you a free valuation. Our brokers are ready to guide you through the entire process!
The information has been compiled with care, but no rights can be derived from its accuracy. De Vries Robbé accepts no liability for any incompleteness, inaccuracy or otherwise incorrect information, or for the consequences thereof.
Kenmerken
- StatusVerkocht onder voorbehoud
- Vraagprijs€ 750.000,- k.k.
- AanvaardingIn overleg
Overdracht
- Bouwjaar1905
- BouwvormBestaande bouw
- LiggingenAan rustige weg, In centrum, Vrij uitzicht
Bouwvorm
- Woonoppervlakte138 m2
- Inhoud533 m3
- Aantal kamers5
- Aantal slaapkamers4
- Aantal woonlagen3
Indeling
- EnergieklasseG
- Energielabel einddatum10 januari 2032
- Warm waterCV ketel
- VerwarmingCV ketel
- C.V.-KetelEigendom
Energie
- GarageGeen garage
- Parkeer faciliteitenOpenbaar parkeren, Betaald parkeren, Parkeervergunningen
Parkeergelegenheid
- Permanente bewoningJa
- Onderhoud binnenRedelijk tot goed
- Onderhoud buitenGoed
- Huidig gebruikWoonruimte
- Huidige bestemmingWoonruimte
Overig
- Mechanische ventilatieAanwezig
- Tv kabelAanwezig
- RookkanaalAanwezig
Voorzieningen
- Gestoffeerd
- Beschermd stads of dorpsgezicht
Bijzonderheden
Brochure
Download de brochureWe staan graag voor u klaar.
