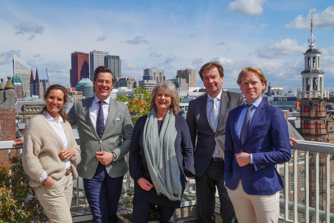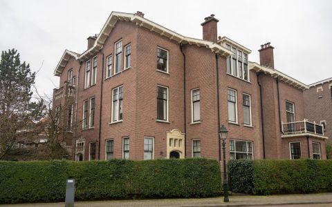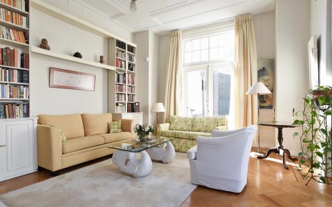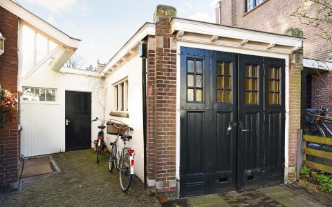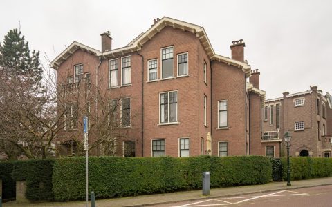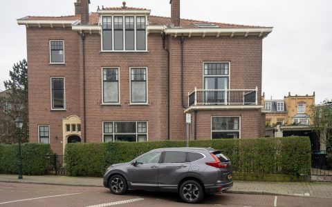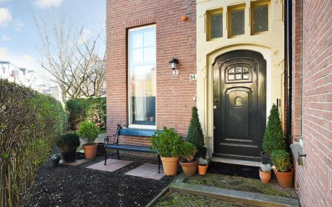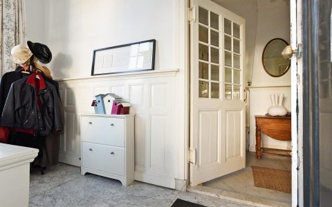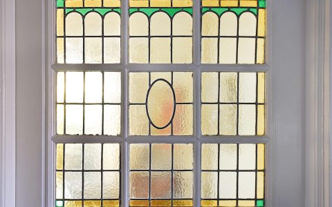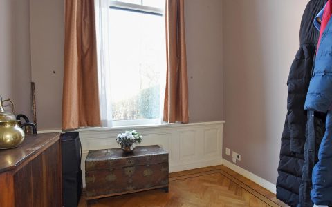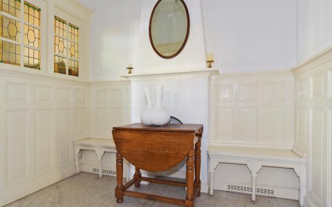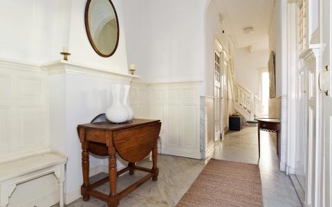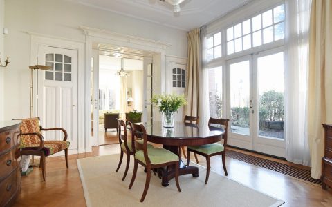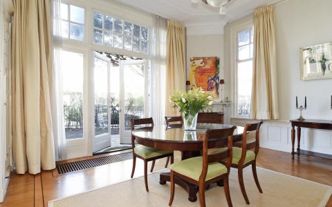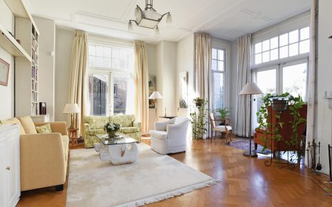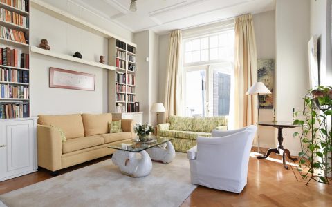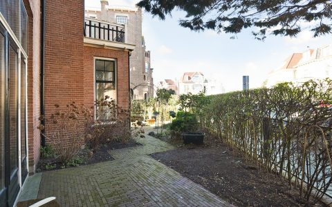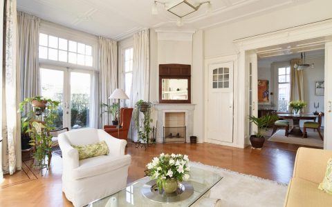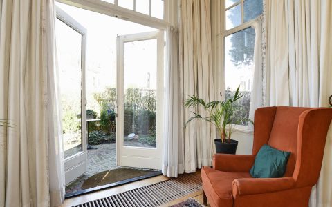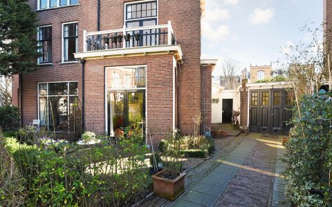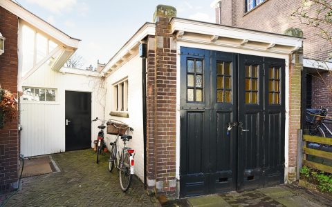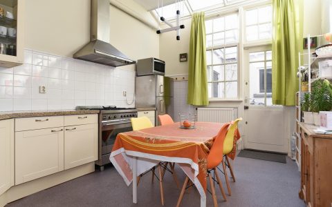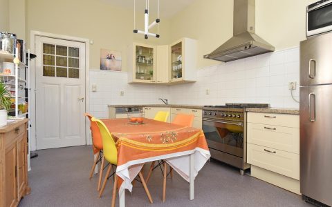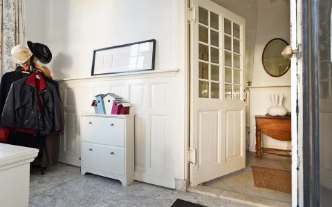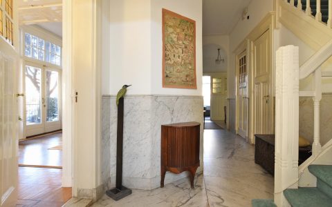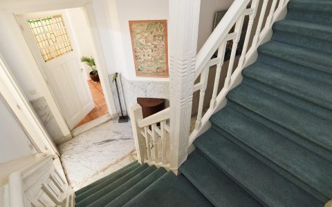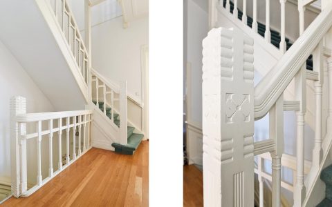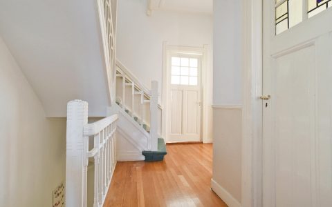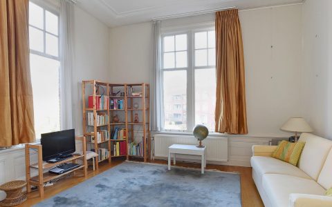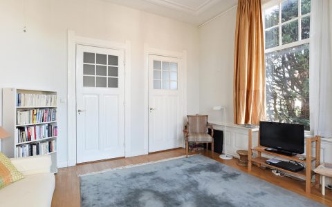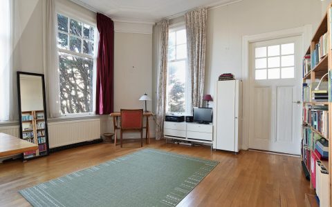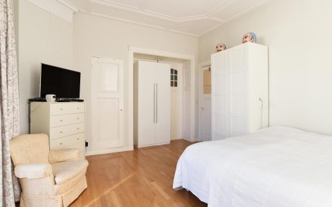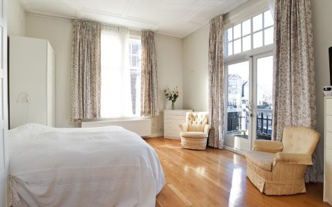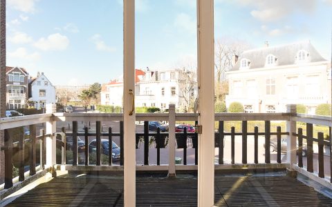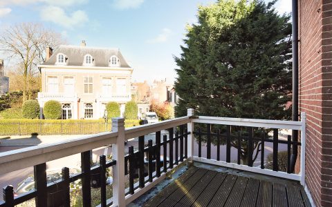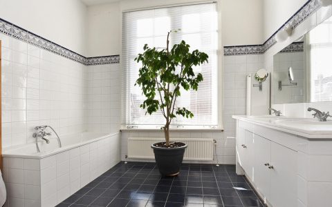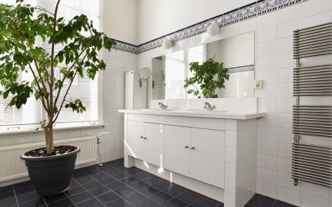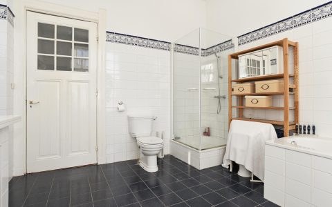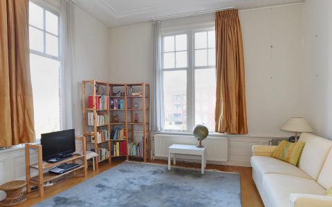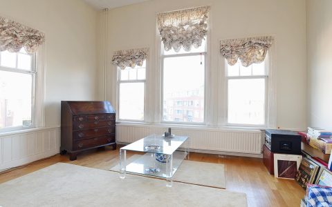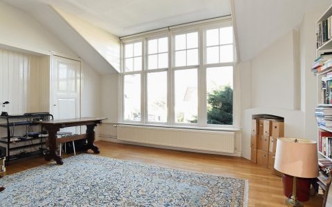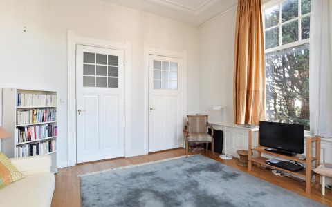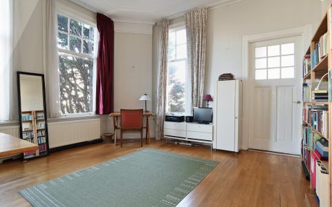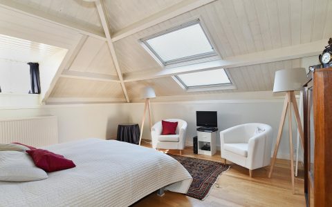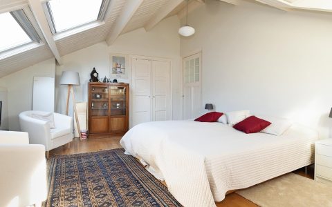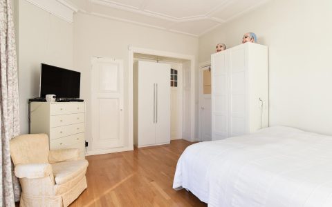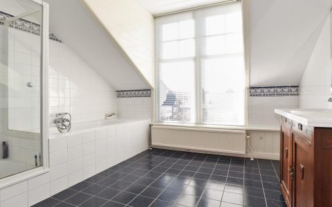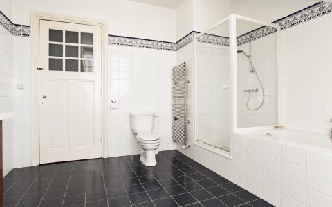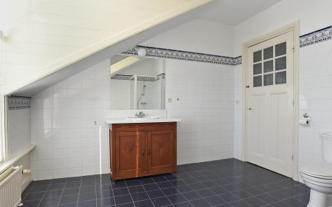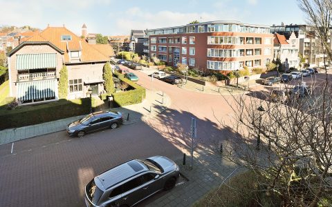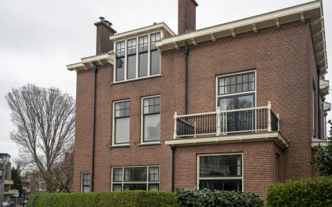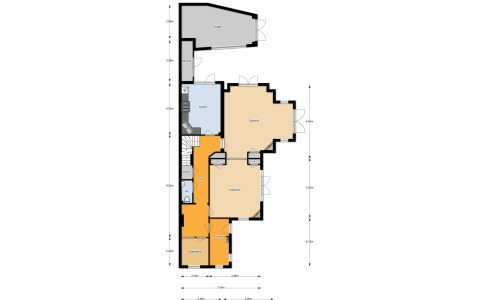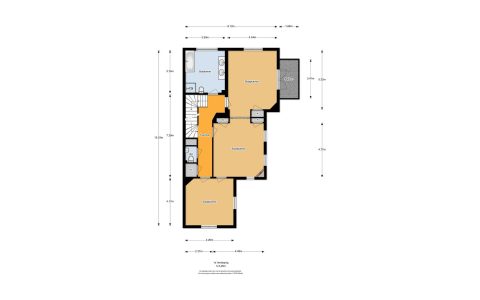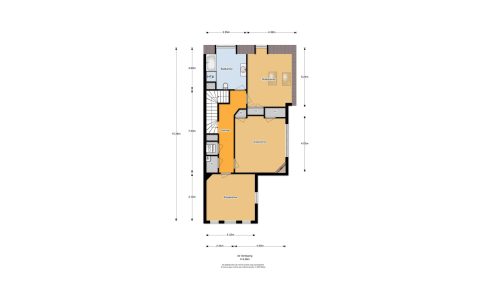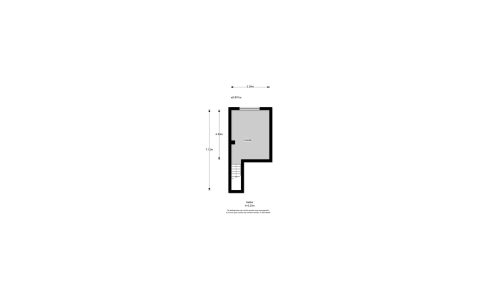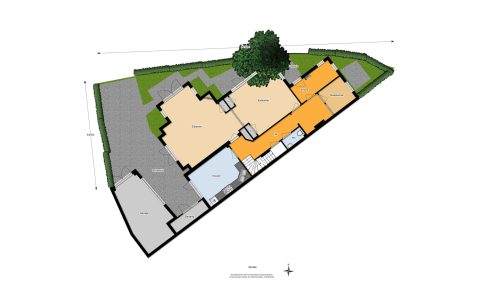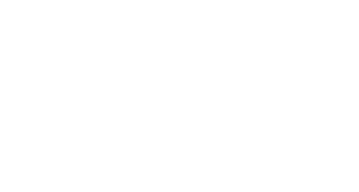's-Gravenhage
Johan van Oldenbarneveltlaan 84
€ 1.725.000,- k.k.
Media
Afbeeldingen
Plattegronden
Omschrijving
For English see below
Dit prachtige, zeer ruime, half vrijstaand herenhuis met eigen garage ligt op de meest gewilde plek om te wonen, tussen het hart van de stad en Scheveningen, in de monumentale wijk ‘het Statenkwartier’. Het Statenkwartier is aangewezen als een beschermd stadsgezicht. Deze wijk heeft een rijke historie en bijzondere architectuur. Er staan veel grote karakteristieke herenhuizen, villa’s en andere monumenten, vaak met opvallende gevels en torens.
De Johan van Oldenbarneveltlaan wordt beschouwd als een van de meest gewilde straten in het Statenkwartier. Het is een brede met bomen omzoomde laan, die ligt in de zogenaamde Internationale zone en in de directe nabijheid van vele chique en charmante winkels, gezellige restaurants en prachtige cafés aan de Frederik Hendriklaan (lokaal bekend als de “Fred”), de Franse en Duitse school, diverse parken, het strand en de zee, openbaar vervoer en uitvalswegen.
Het World Forum, het Omniversum en het Kunstmuseum liggen allemaal om de hoek. Voor sportliefhebbers en wandelaars is de Scheveningse Bosjes een prachtige plek om te joggen en van de natuur te genieten.
Er is een ruime keuze aan haltes voor het openbaar vervoer. Amsterdam, Utrecht en Rotterdam zijn gemakkelijk te bereiken. Den Haag ligt op de route van internationale hogesnelheidstreinen naar Antwerpen, Brussel, Parijs en Düsseldorf. Bovendien heeft het uitstekende verbindingen met Rotterdam The Hague Airport en Amsterdam Airport Schiphol.
Indeling:
Voortuin en oprit naar de garage. Entreehal met garderobekasten. Fraaie originele paneeldeur die leidt naar de centrale hal. Toilet met fonteintje. Kleine werkkamer aan de voorzijde. Zeer ruime eetkamer met openslaande deuren naar de tuin en schuifseparatie glas/ruitdeuren met vaste kasten naar de ruime, lichte woonkamer. Deze heerlijk zitkamer beschikt ook over openslaande deuren naar de tuin. Beide kamers zijn voorzien van een prachtige visgraat parketvloer.
De ruime woonkeuken is voorzien van diverse inbouwapparatuur waaronder een grote koel/vriescombinatie, grote oven en een deur naar het terras, schuur en de garage. Onder de keuken bevindt zich de grote droge kelder.
Een gemakkelijk lopende trap leidt u naar de 1e verdieping:
Overloop, 3 aangrenzende kamers. De hoofdslaapkamer met toegang tot het terras is en suite met de tweede slaapkamer en deze is voorzien van vaste kasten. Zeer ruime 3e slaapkamer heeft 2 inbouwkasten. Er is een extra bergkast en een aparte wc in de gang. De zeer ruime badkamer is voorzien van een douche, ligbad, bidet, wc en dubbele wastafel in een badkamer meubel. Alle kamers zijn voorzien van mooie parketvloeren.
Gemakkelijke trap naar de 2e verdieping:
Ruime overloop, lichte slaapkamer met 2 vaste kasten. Tweede slaapkamer en derde slaapkamer. De gastenbadkamer is voorzien van een ligbad, douche, toilet en wastafel in een badkamermeubel. Aparte kast met wasmachine en droger. Al deze kamers zijn ook voorzien van houtenvloeren.
Fantastisch familiehuis, absoluut een bezichtiging waard!
De pluspunten van het huis?
+ Rustige ligging in het Statenkwartier
+ Overal houten vloeren
+ De ornamenten plafonds en veel originele details zijn bewaard gebleven
+ 6 ruime slaapkamers
+ 2 ruime badkamers
+ Eigen garage
+ Woonkeuken met inbouwapparatuur
+ 3 zijden tuin
De (technische) details van het huis:
* Bouwjaar 1905
* Gelegen op eigen grond
* Woonoppervlak ca. 295m2
* Inhoud ca. 1390m3
* Deels isolerende beglazing
* Ouderdomsclausule van toepassing
* Niet zelf bewoond clausule van toepassing
* Oplevering in overleg vanaf 1 mei 2024
Heeft u interesse in dit herenhuis? Wij plannen graag een moment voor u in voor een persoonlijke bezichtiging van dit huis. Onze makelaar staat voor u klaar bij de woning en kan u alles vertellen over dit huis, terwijl u rondkijkt. En natuurlijk kunt u dan al uw vragen stellen. Zien wij u binnenkort?
Enthousiast geworden? En heeft u een koophuis? Wij helpen u graag met de verkoop van uw huidige huis/appartement. Wij informeren u vrijblijvend over de mogelijkheden en bieden u een gratis waardebepaling aan. Onze makelaars staan voor u klaar om u te begeleiden in het hele proces!
Er wordt gebruik gemaakt van de NVM-koopovereenkomst. In alle overeenkomsten bedraagt de waarborgsom/bankgarantie in ieder geval 10% van de koopsom. Van toepassing zijn de NVM Voorwaarden.
De informatie is met zorgvuldigheid opgesteld, aan de juistheid hiervan kunnen echter geen rechten worden ontleend.
De Vries Robbé aanvaardt geen aansprakelijkheid voor enige onvolledigheid, onjuistheid of anderszins onjuiste informatie, dan wel voor de gevolgen hiervan.
*********************
This beautiful, very spacious, semi-detached mansion with its own garage is located in the most desirable place to live, between the heart of the city and Scheveningen, in the monumental district ‘het Statenkwartier’. The Statenkwartier has been designated as a protected cityscape. This district has a rich history and special architecture. There are many large characteristic mansions, villas and other monuments, often with striking facades and towers.
The Johan van Oldenbarneveltlaan is considered one of the most sought-after streets in the Statenkwartier. It is a wide tree-lined avenue, which is located in the so-called International zone and in close proximity to many chic and charming shops, cozy restaurants and beautiful cafés on the Frederik Hendriklaan (locally known as the “Fred”), the French and German school, various parks, the beach and the sea, public transport and roads.
The World Forum, the Omniversum and the Art Museum are all around the corner.
For sports enthusiasts and walkers, the Scheveningse Bosjes is a beautiful place to jog and enjoy nature.
There is a wide choice of public transport stops. Amsterdam, Utrecht and Rotterdam are easy to reach. The Hague is on the route of international high-speed trains to Antwerp, Brussels, Paris and Düsseldorf. Moreover, it has excellent connections with Rotterdam The Hague Airport and Amsterdam Airport Schiphol.
Layout:
Front garden and driveway to the garage. Entrance hall with wardrobes. Beautiful original panel door leading to the central hall. Toilet with sink. Small office at the front. Very spacious dining room with patio doors to the garden and sliding glass/window doors with fitted cupboards to the spacious, bright living room. This lovely sitting room also has French doors to the garden. Both rooms have a beautiful herringbone parquet floor.
The spacious kitchen/diner is equipped with various built-in appliances, including a large fridge/freezer combination, large oven and a door to the terrace, shed and garage. Below the kitchen is the large dry cellar.
An easy-going staircase leads you to the 1st floor:
Landing, 3 adjoining rooms (separated by (sliding) doors). The master bedroom with access to the terrace is en suite with the second bedroom and has fitted wardrobes. Very spacious 3rd bedroom and 2 fitted wardrobes. Extra storage cupboard and a separate toilet in the hallway. The very spacious bathroom has a shower, bath, bidet, toilet and double sink in a bathroom cabinet. All rooms have beautiful parquet floors.
Easy stairs to the 2nd floor:
Spacious landing, bright bedroom with 2 closets. Second bedroom and third bedroom. The guest bathroom has a bath, shower, toilet and sink in a bathroom cabinet. Separate cupboard with washing machine and dryer. All these rooms also feature parquet floors.
The plus points of the house?
+ Quiet location in the Statenkwartier
+ Wooden floors everywhere
+ The ornamental ceilings and many original details have been preserved
+ 6 spacious bedrooms
+ 2 spacious bathrooms
+ Own garage
+ Kitchen-diner with built-in appliances
+ 3 sides garden
The (technical) details of the house:
* Year of construction 1905
* Located on private land
* Living area approx. 295m2
* Volume approx. 1390m3
* Partly insulating glazing
* Old age clause applies
* Non-self-occupied clause applies
* Delivery in consultation from May 1, 2024
Are you interested in this property? We would be happy to schedule a time for you to personally view this house. Our real estate agent is ready for you at the house and can tell you everything about this house while you look around. And of course you can ask all your questions. Will we see you soon?
Got excited? And do you own a house? We are happy to help you sell your current house/apartment. We will inform you without obligation about the options and offer you a free valuation. Our real estate agents are ready to guide you through the entire process!
The NVM purchase agreement is used. In all agreements, the deposit/bank guarantee amounts to at least 10% of the purchase price. The NVM Conditions apply.
The information has been prepared with care, but no rights can be derived from its accuracy.
De Vries Robbé accepts no liability for any incompleteness, inaccuracy or otherwise incorrect information, or for the consequences thereof.
Kenmerken
- StatusVerkocht
- Vraagprijs€ 1.725.000,- k.k.
- AanvaardingIn overleg
Overdracht
- SoortHerenhuis
- TypeTwee onder één kapwoning
- Bouwjaar1905
- BouwvormBestaande bouw
- LiggingenAan rustige weg, In woonwijk
Bouwvorm
- Woonoppervlakte295 m2
- Inhoud1.390 m3
- Aantal kamers9
- Aantal slaapkamers6
Indeling
- EnergieklasseF
- Energielabel einddatum4 april 2034
- IsolatieGedeeltelijk dubbelglas
- Warm waterCV ketel
- VerwarmingCV ketel
- C.V.-KetelEigendom
Energie
- Schuur / BergingAangebouwd steen
Bergruimte
- GarageVrijstaand steen
- Parkeer faciliteitenParkeervergunningen, Op eigen terrein
Parkeergelegenheid
- Permanente bewoningJa
- Onderhoud binnenRedelijk tot goed
- Onderhoud buitenRedelijk tot goed
- Huidig gebruikWoonruimte
- Huidige bestemmingWoonruimte
Overig
- Gedeeltelijk gestoffeerd
- Beschermd stads of dorpsgezicht
Bijzonderheden
Brochure
Download de brochureWe staan graag voor u klaar.
