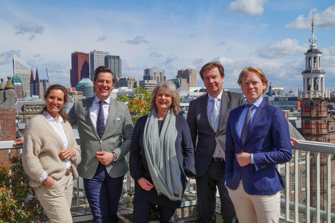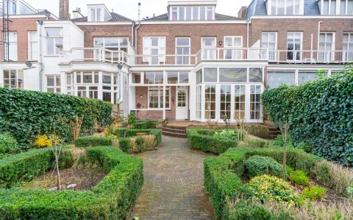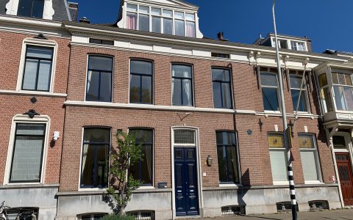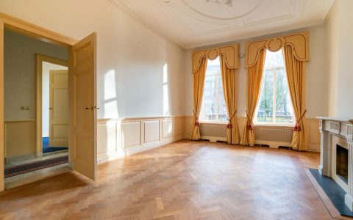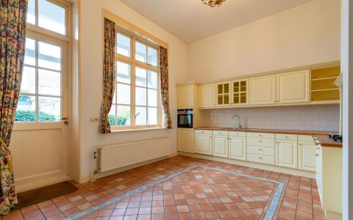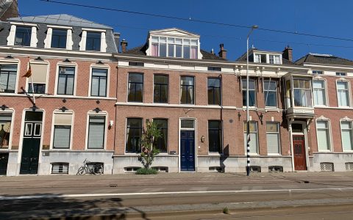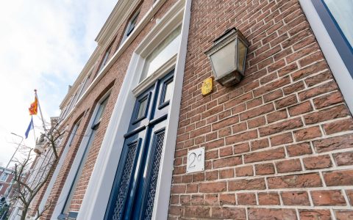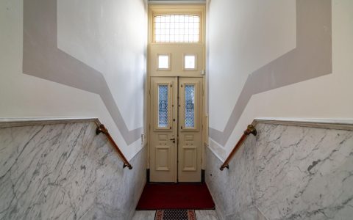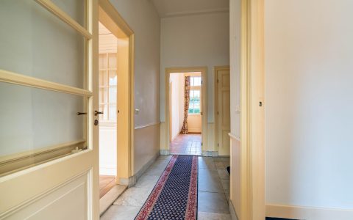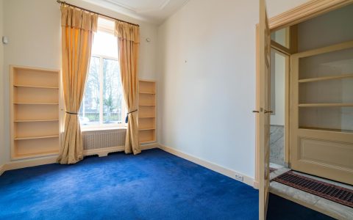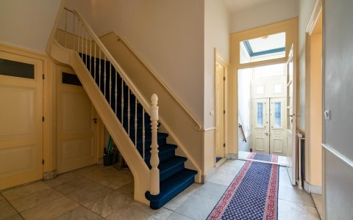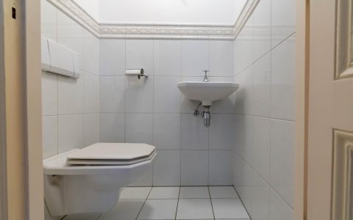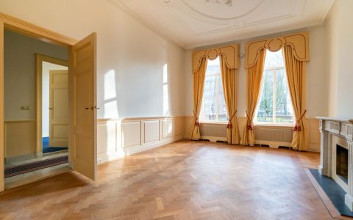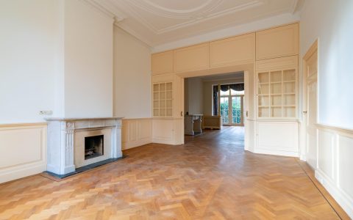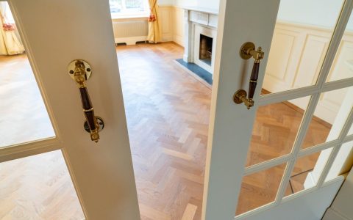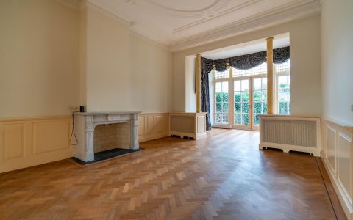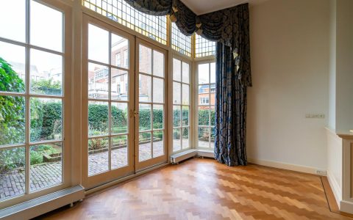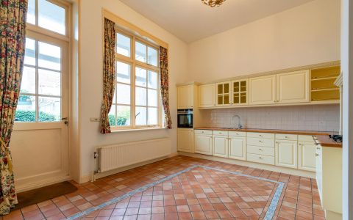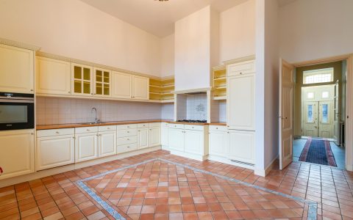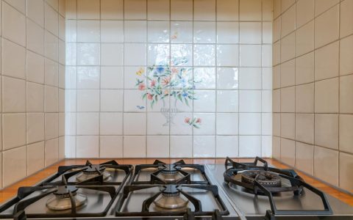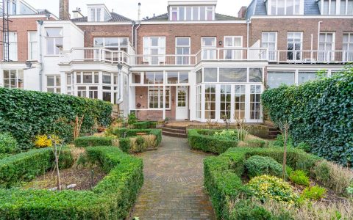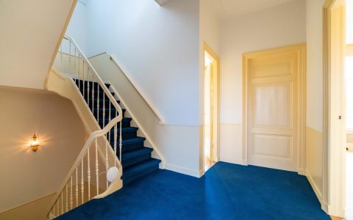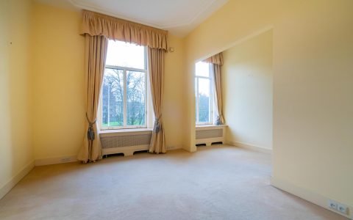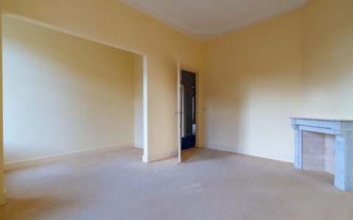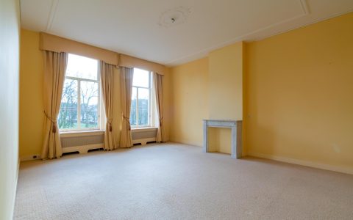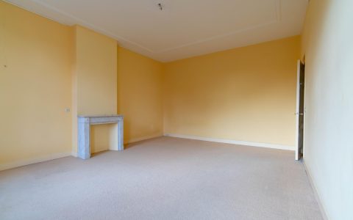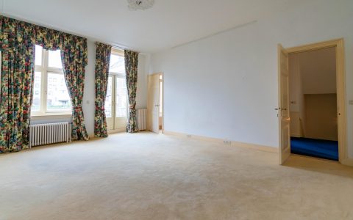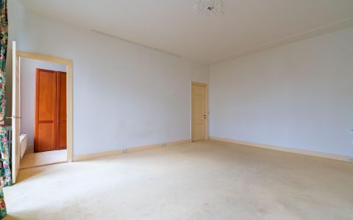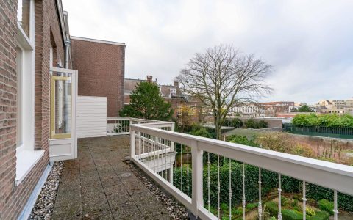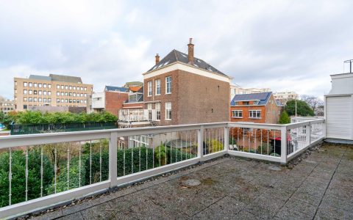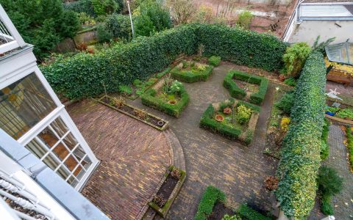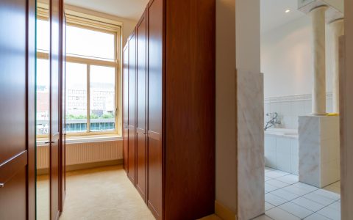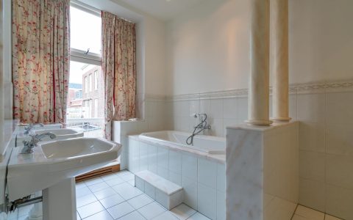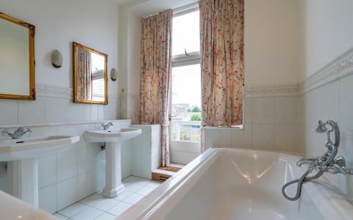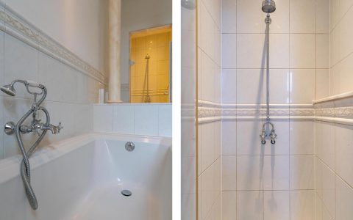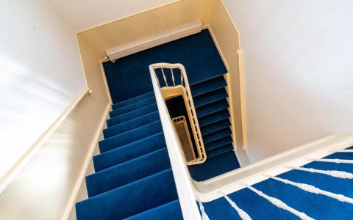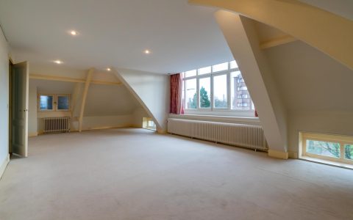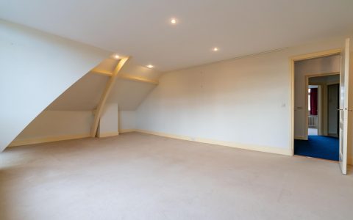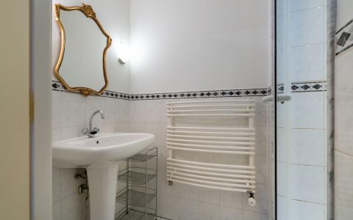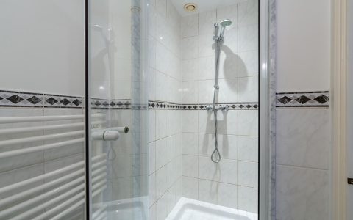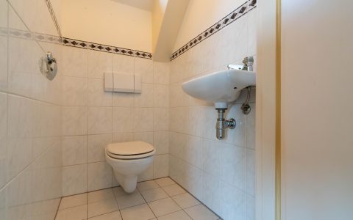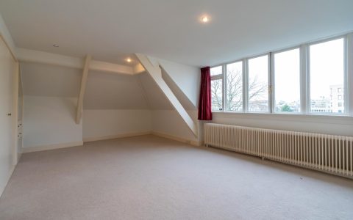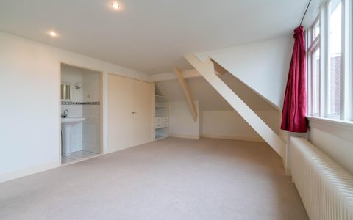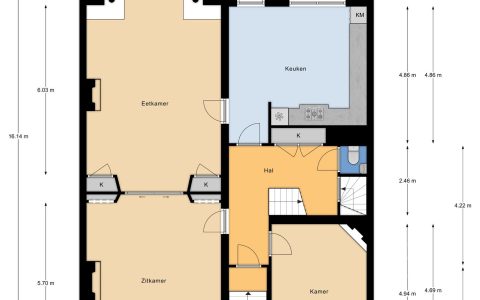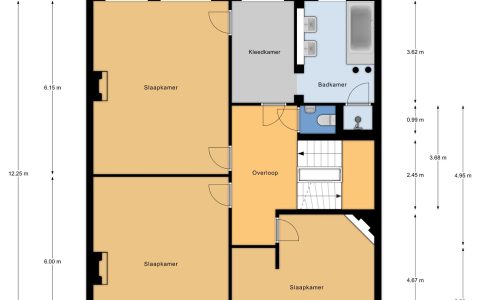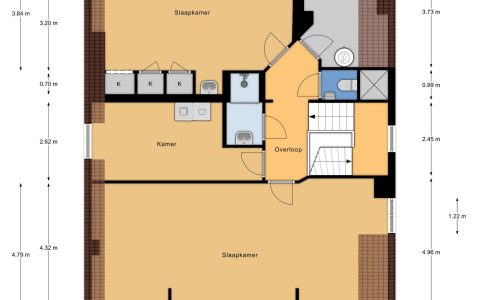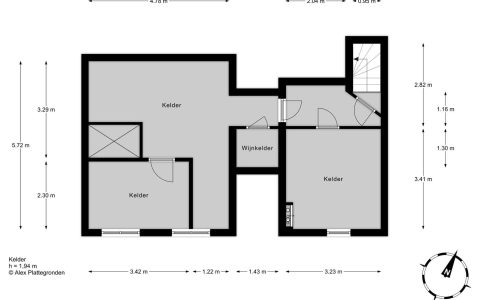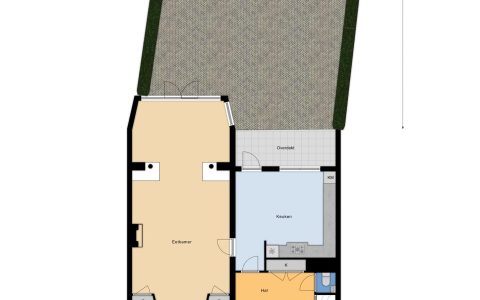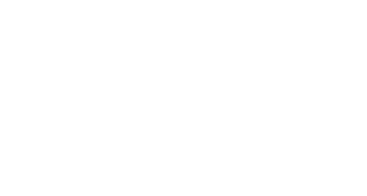's-Gravenhage
Javastraat 2D
€ 1.675.000,- k.k.
Media
Afbeeldingen
Plattegronden
Omschrijving
Uitzonderlijk breed riant, goed onderhouden, 9 kamer tussenherenhuis gelegen in de populaire Archipelbuurt. Het woonhuis beschikt nog over vele originele details. Het huis is heel licht en beschikt over veel ruimte. In de directe nabijheid van winkels voor alle dagelijkse boodschappen, het historische centrum van Den Haag, openbaar vervoer, scholen en vele Internationale organisaties.
Indeling:
Voorportaal met marmeren vloer, grote centrale hal met marmeren vloer, moderne wc, garderobekast. Voorzij-studeerkamer. Prachtig brede zit-/eetkamer en suite met originele schuif separatie doorlopend in de zonnige serre. Beide kamers met fraaie visgraat parketvloer. In de zit-/eetkamer bevinden zich 2 fraaie schouwen waarvan 1 met open haard. Gezellige, luxe grote woonkeuken met alle gewenste inbouwapparatuur en deur naar de fraai aangelegde achtertuin op de middag- en avondzon.
Onder het huis bevinden zich verschillende droge kelderruimten waaronder een wijn- en bergkelder.
Fraaie bordestrap naar de 1e verdieping:
Zeer ruime overloop, moderne wc, voorzij- slaapkamer, achter slaapkamer met zonnig terras. L-vormige voor slaapkamer. Kleedkamer met kasten. Moderne badkamer voorzien van een ligbad, aparte douche en dubbele wastafel.
Bordestrap naar 2e verdieping:
Overloop, voorkamer, achterkamer, tussen gelegen waskamer, gasten douche en wastafel. Bergzolder met CV- ketel en boiler. Veel bergruimte.
Heerlijke achtertuin is gelegen op het NW met een ruim terras wat grenst aan de keuken.
Bijzonderheden:
– Gebruiksoppervlakte circa 360 m2
– Inhoud: circa 1658 m3
– Beschermd stadsgezicht
– Rijksmonument
– Nagenoeg alle ramen en deuren zijn voorzien van dubbel glas
– CV-ketel en boiler in 2012 vernieuwd
– Eventueel parkeerplaats te huur aan de overkant
– De ouderdom- en asbestclausule zijn van toepassing in de NVM-akte
– KIWA certificaat aanwezig
– Oplevering kan snel
Heeft u interesse in dit herenhuis? Wij plannen graag een moment voor u in voor een persoonlijke bezichtiging van dit huis. Onze makelaar staat voor u klaar bij de woning en kan u alles vertellen over dit huis, terwijl u rondkijkt. En natuurlijk kunt u dan al uw vragen stellen. Zien wij u binnenkort?
Er wordt gebruik gemaakt van de NVM-koopovereenkomst. In alle overeenkomsten bedraagt de waarborgsom/bankgarantie in ieder geval 10% van de koopsom. Van toepassing zijn de NVM Voorwaarden.
De informatie is met zorgvuldigheid opgesteld, aan de juistheid hiervan kunnen echter geen rechten worden ontleend.
De Vries Robbé aanvaardt geen aansprakelijkheid voor enige onvolledigheid, onjuistheid of anderszins onjuiste informatie, dan wel voor de gevolgen hiervan.
*****
Exceptionally spacious, well-maintained, 9-room townhouse located in the popular Archipelbuurt. The house still has many original details. The house is very light and has a lot of space. In the immediate vicinity of shops for daily shopping, the historic center of The Hague, public transportation, schools and many international organizations.
Layout:
Porch with marble floor, large central hall with marble floor, modern toilet, cloak closet. Front (study)room. Beautifully wide living/dining room en suite with original sliding door separation in the sunny conservatory. Both rooms have a beautiful herringbone parquet floor.
In the living/dining room there are 2 beautiful mantles, 1 with fireplace.
Large , cozy, luxurious kitchen with all the desired built-in appliances and door to the beautifully landscaped back garden with afternoon and evening sun.
Below the house are several dry cellars, including a wine and storage cellar.
Beautiful dogleg stairs to the 1st floor:
Very spacious landing, modern toilet, bedroom at the front, bedroom at the back with sunny terrace. L-shaped front bedroom. Dressing room with built-in closets. Modern bathroom with a bath, separate shower and double wash basin.
Dogleg stairs to 2nd floor:
Landing, front room, back room, intermediate laundry room, guest shower and wash basin. Storage attic with central heating system and boiler. Lots of storage space.
Lovely back garden facing NW with a spacious terrace adjacent to the kitchen.
Features:
– Living area approximately 360 m2
– Volume: approximately 1658 m3
– Protected city view
– National monument
– Partly windows and doors are double glazed
– Central heating system and boiler renewed in 2012
– Possibly to rent parking space across the street
– The old age and asbestos clauses apply in the NVM deed
– KIWA certificate present
– Delivery can be quick
Are you interested in this property? We would be happy to schedule a time for you to personally view this house. Our real estate agent is ready for you at the house and can tell you everything about this house while you look around. And of course you can ask all your questions. Will we see you soon?
The NVM purchase agreement is used. In all agreements, the deposit/bank guarantee amounts to at least 10% of the purchase price. The NVM Conditions apply.
The information has been prepared with care, but no rights can be derived from its accuracy.
De Vries Robbé accepts no liability for any incompleteness, inaccuracy or otherwise incorrect information, or for the consequences thereof.
Kenmerken
- StatusBeschikbaar
- Vraagprijs€ 1.675.000,- k.k.
- AanvaardingIn overleg
Overdracht
- SoortHerenhuis
- TypeTussenwoning
- Bouwjaar1909
- BouwvormBestaande bouw
- LiggingenAan drukke weg, In centrum, Vrij uitzicht
Bouwvorm
- Woonoppervlakte360 m2
- Inhoud1.658 m3
- Aantal kamers13
- Aantal slaapkamers5
Indeling
- EnergieklasseD
- Energielabel einddatum7 januari 2031
- IsolatieGedeeltelijk dubbelglas
- Warm waterCV ketel
- VerwarmingCV ketel
- C.V.-KetelEigendom
Energie
- GarageGeen garage
- Parkeer faciliteitenOpenbaar parkeren
Parkeergelegenheid
- Permanente bewoningJa
- Onderhoud binnenGoed
- Onderhoud buitenGoed
- Huidig gebruikWoonruimte
- Huidige bestemmingWoonruimte
Overig
- Mechanische ventilatieAanwezig
Voorzieningen
- Monument
- Gedeeltelijk gestoffeerd
- Beschermd stads of dorpsgezicht
Bijzonderheden
Brochure
Download de brochureWe staan graag voor u klaar.
