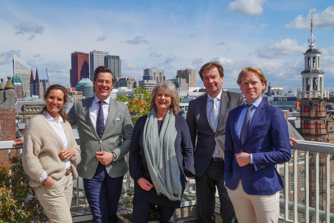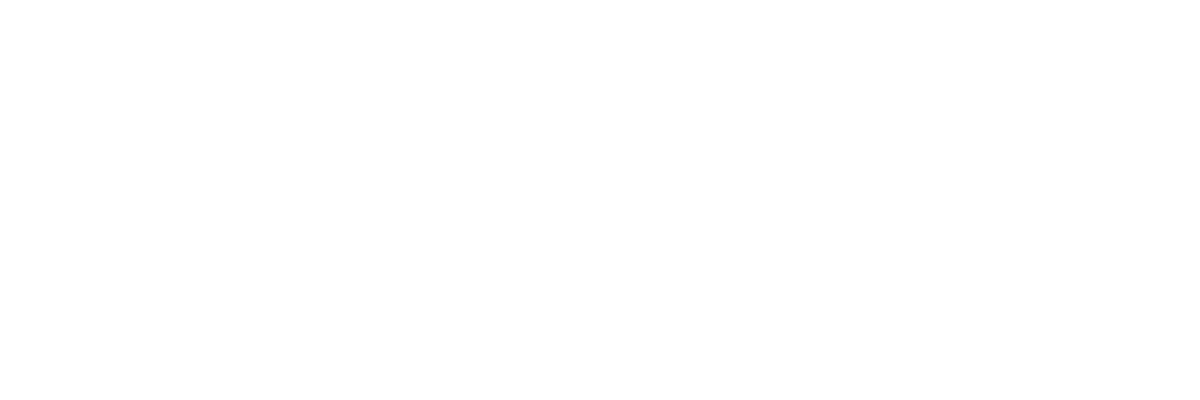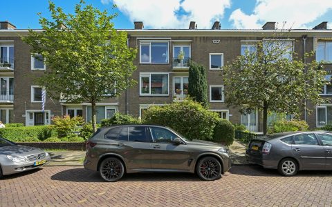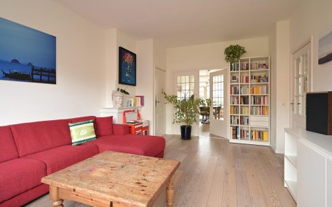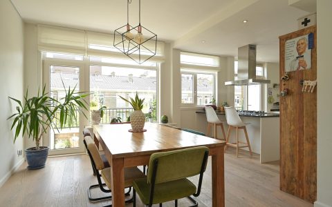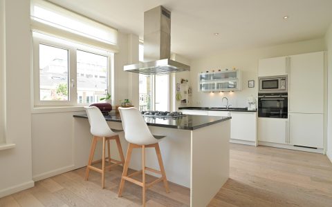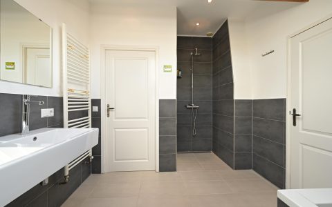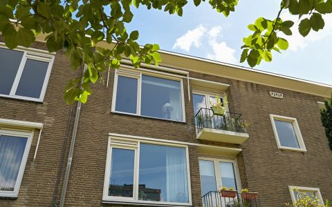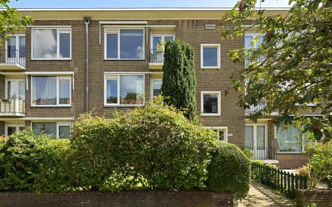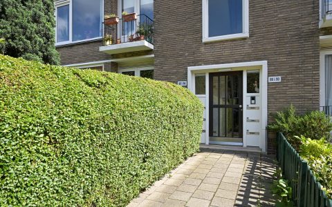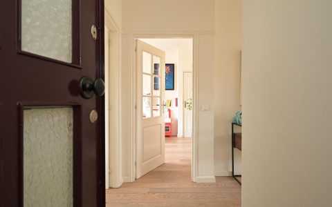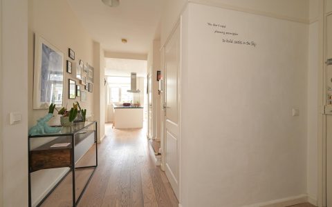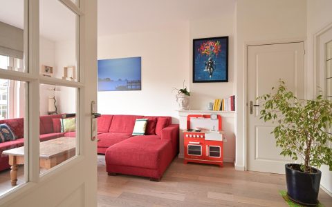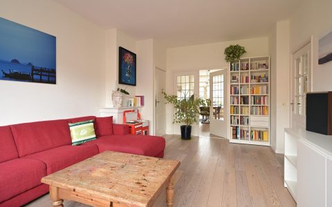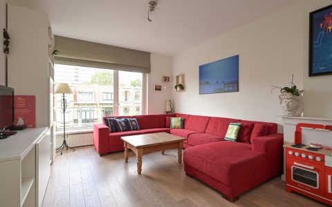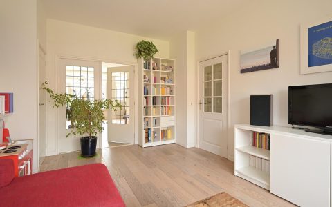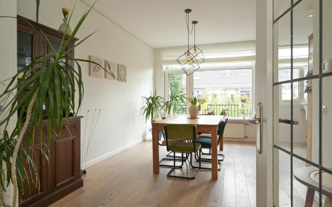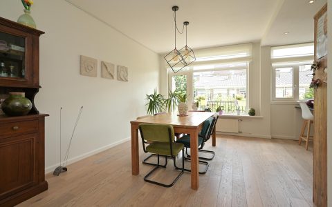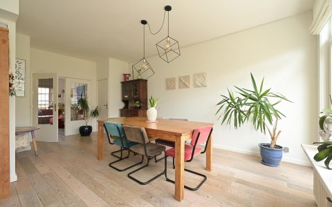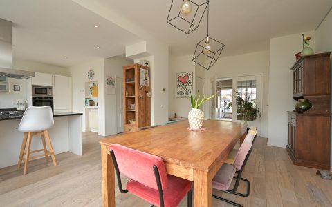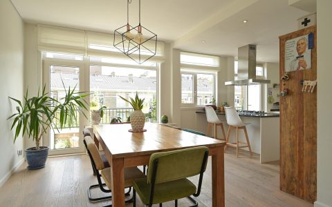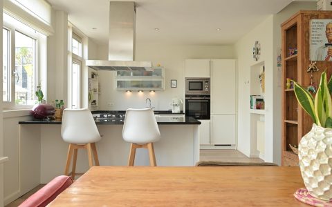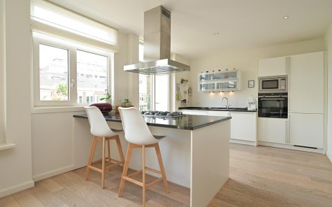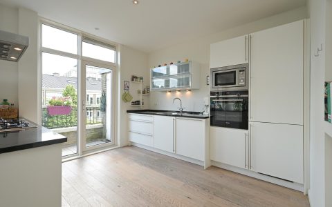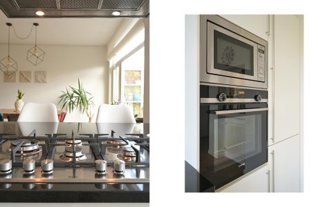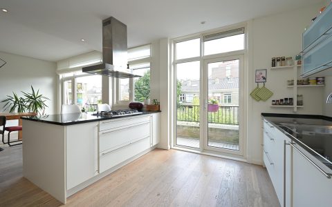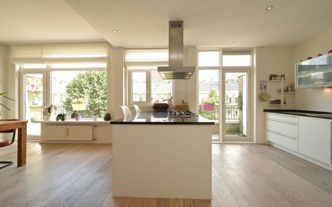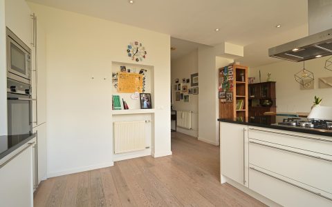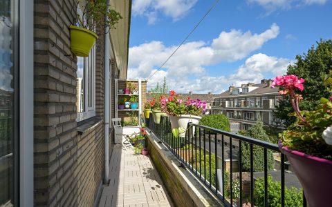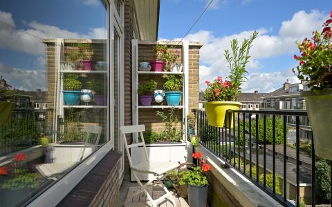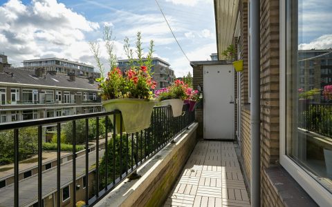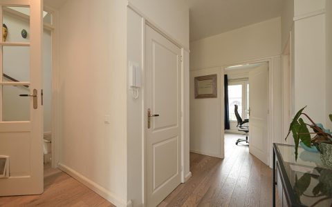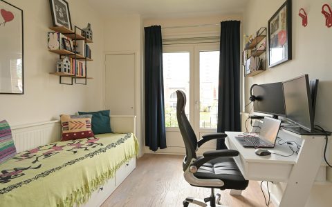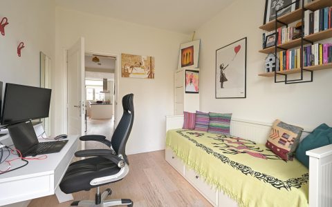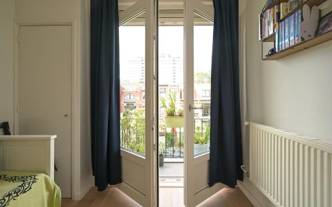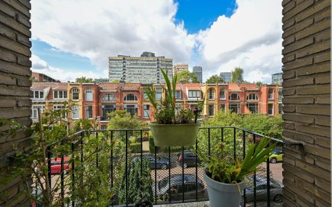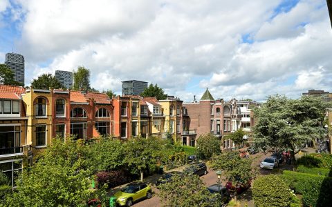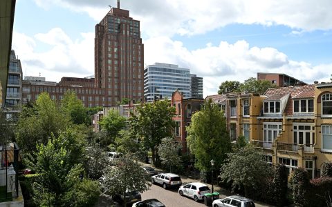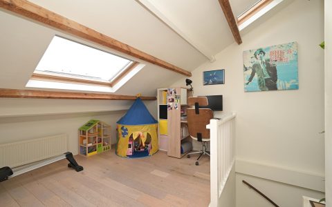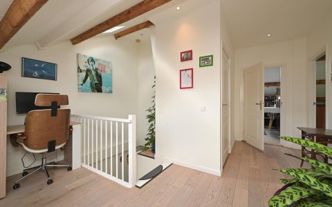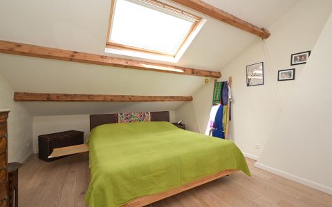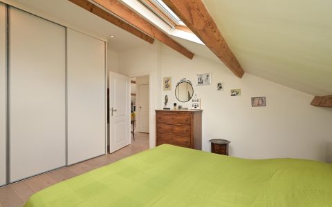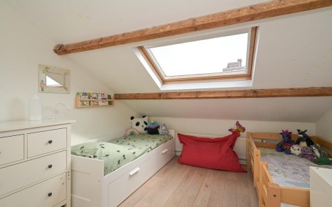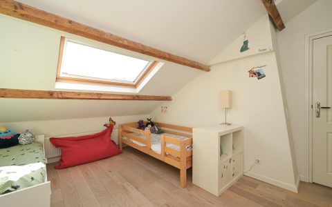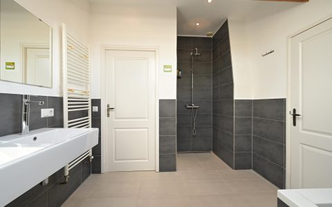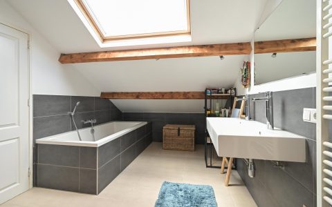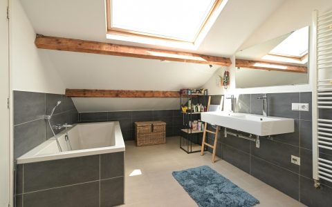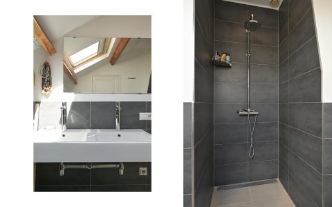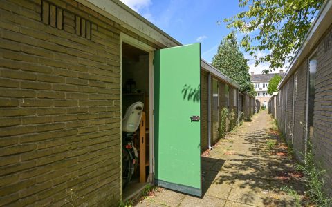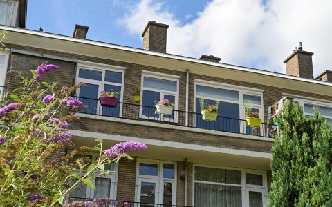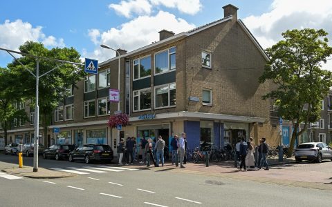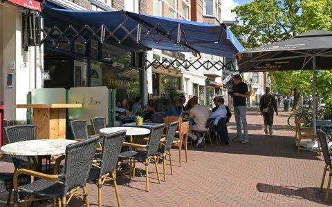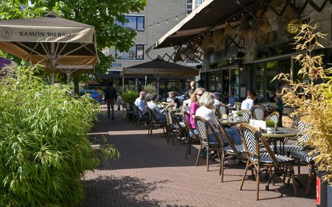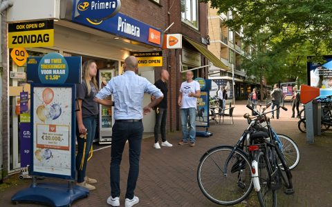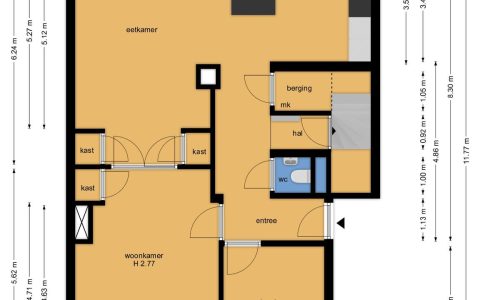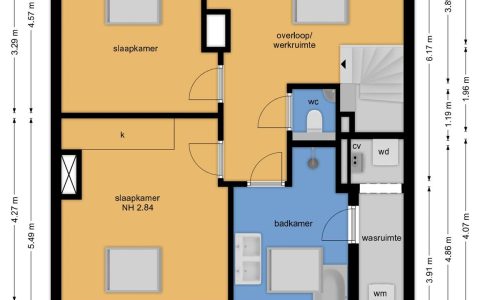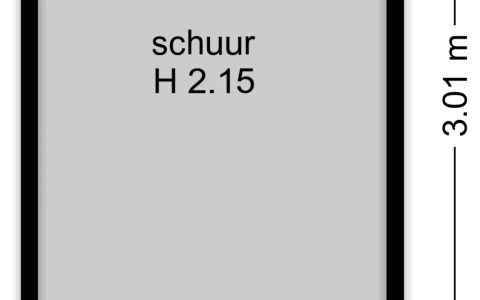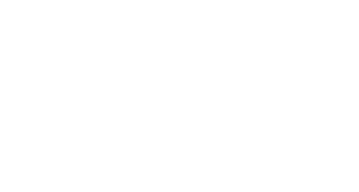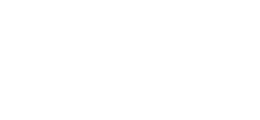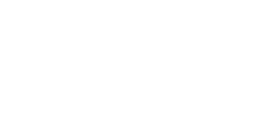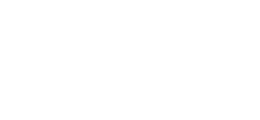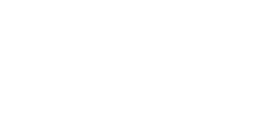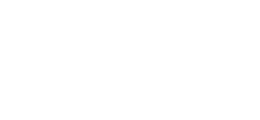's-Gravenhage
Emmastraat 84
€ 645.000,- k.k.
Media
Afbeeldingen
Plattegronden
Omschrijving
Bent u op zoek naar een woning met veel ruimte en licht? Dan bent u hier aan het juiste adres.
In het gewilde Bezuidenhout gelegen, licht, charmant en goed onderhouden ruim dubbel bovenhuis (ca. 148 m2). Het huis biedt een woon/eetkamer ensuite, moderne open keuken met kookeiland, zonnig balkon, 3 goede slaapkamers en een moderne badkamer. Vanuit het appartement heeft u een mooi uitzicht op de tegenoverliggende klassieke herenhuizen. And last but not least, de woning beschikt over een eigen stenen fietsenberging.
Het dubbel bovenhuis ligt in een zijstraat van de gezellige Theresiastraat met winkels, terrasjes en restaurants om de hoek. Zeer gunstig gelegen t.o.v. scholen, openbaar vervoer en uitvalswegen. Het centrum, CS en het Haagse Bos liggen op loopafstand, zee en duinen op 10 minuten fietsafstand.
Nieuwsgierig geworden? Kom gerust langs en ervaar het zelf.
Via een gesloten portiek met brievenbussen- en bellentableau krijgt u toegang tot het gebouw. Middels het trappenhuis gaat u naar 2e verdieping. Het entree van het appartement heeft een ruime hal met modern toilet met fonteintje en een grote berg/garderobekast.
De wooneetkamer is royaal van afmeting. Met een woonkamer aan de voorzijde en een en-suite separatie met glas in lood deuren naar de eetkamer. Deze staat in open verbinding met woonkeuken. De woonkeuken is luxe ingericht met een modern stenen aanrechtblad en een separaat kook eiland. Het geheel is uitgevoerd met witte kasten en voorzien van alle benodigde inbouwapparatuur zoals 5-pits gaskookplaat met afzuigkap, oven en separate magnetron, vaatwasmachine en koel/vrieskast. Het balkon aan de achterzijde is over de volle breedte en is toegankelijk vanuit de keuken middels openslaande deuren en een loopdeur vanuit de eetkamer. Aan de voorzijde van deze etage is de 1e slaapkamer te vinden die thans in gebruik is als kantoor/study.
2e etage :
Zeer ruime, multifunctionele, overloop die eventueel ook af te scheiden is en als extra slaapkamer gebruikt kan worden. Modern toilet met fonteintje. Twee grote slaapkamers, één aan voorzijde en één aan achterzijde en beide hebben een vaste kastenwand. Moderne grote badkamer met ligbad, wastafelmeubel en inloopdouche. Vanuit de badkamer is de laundry bereikbaar met wasmachine- en drogeraansluiting en opstelplaats voor de CV ketel.
Achter het gebouw is er op de begane grond een eigen stenen fietsenberging.
De pluspunten van het appartement
+ Rustige gelegen in het gewilde Bezuidenhout.
+ Goed onderhouden woning van ca. 148 m2, die direct en zonder opknapkosten kan worden bewoond.
+ Actieve VvE.
+ 3 goed formaat slaapkamers.
+ Keukenapparatuur 5 pist gaskookplaat met afzuigkap, oven en separate magnetron, vaatwasmachine en
koelvrieskast.
+ Badkamer met ligbad, vast wastafelmeubel en inloopdouche.
+ Ruime fietsenberging.
+ Kozijnen met dubbelglas.
+ Alle kozijnen op de woonverdieping zijn in 2022 vernieuwd.
+ Achterbalkon over de volle breedte, klein voorbalkon
+ Energielabel B.
+ Eigen grond.
De (technische) details van het huis
Bouwjaar ca. 1957
Eigen grond
Woonoppervlakte ca. 148 m²
Inhoud ca. 465 m³
Gedeeltelijk v.v. isolerende beglazing
Cv-ketel Remeha Avanta (bouwjaar ca. 2021/ eigendom)
VvE is in oprichting
Bijdrage VvE € 155 per maand
Asbestclausule van toepassing
Ouderdomsclausule van toepassing
Oplevering in overleg
Heeft u interesse in dit bovenhuis? Wij plannen graag een moment voor u in voor een persoonlijke bezichtiging van dit huis. Onze makelaar staat voor u klaar bij de woning en kan u alles vertellen over dit huis, terwijl u rondkijkt. En natuurlijk kunt u dan al uw vragen stellen. Zien wij u binnenkort?
Enthousiast geworden? En heeft u een koophuis? Wij helpen u graag met de verkoop van uw huidige huis/appartement. Wij informeren u vrijblijvend over de mogelijkheden en bieden u een gratis waardebepaling aan. Onze makelaars staan voor u klaar om u te begeleiden in het hele proces!
De informatie is met zorgvuldigheid opgesteld, aan de juistheid hiervan kunnen echter geen rechten worden ontleend.
***
Are you looking for a home with lots of space and light? Then you’ve come to the right place.
Located in the popular Bezuidenhout, this bright, charming and well-maintained spacious double upper house (approx. 148 m2). the house offers an ensuite living/dining room, modern open kitchen with cooking island, sunny balcony, 3 good bedrooms and a modern bathroom. From the apartment you have a beautiful view of the opposing classic mansions. And last but not least, the house has its own stone bicycle shed.
The double upper house is located in a side street of the pleasant Theresiastraat with shops, terraces and restaurants around the corner. Very conveniently located in relation to schools, public transport and arterial roads. The center, CS and the Haagse Bos are within walking distance, the sea and dunes are a 10-minute bike ride away.
Curious? Feel free to come by and experience it for yourself.
You gain access to the building via a closed porch with mailboxes and doorbells. You go to the 2nd floor via the stairwell. The entrance of the apartment has a spacious hall with a modern toilet with sink and a large storage/wardrobe closet.
The living-dining room is generous in size. With a living room at the front and an en-suite separation with stained glass doors to the dining room. This is openly connected to the kitchen/diner. The kitchen/diner is luxuriously furnished with a modern stone worktop and a separate cooking island. The whole is equipped with white cabinets and all necessary built-in appliances such as 5-burner gas hob with extractor hood, oven and separate microwave, dishwasher and fridge/freezer. The balcony at the rear is over the full width and is accessible from the kitchen through French doors and a door from the dining room. At the front of this floor you will find the 1st bedroom, which is currently used as an office/study.
2nd floor:
Very spacious, multifunctional landing that can also be separated and used as an extra bedroom. Modern toilet with sink. Two large bedrooms, one at the front and one at the rear and both have a fitted wardrobe. Modern large bathroom with bath, washbasin and walk-in shower. The laundry is accessible from the bathroom with washing machine and dryer connections and space for the central heating boiler.
Behind the building there is a private stone bicycle shed on the ground floor.
The pros of the apartment
+ Quiet location in the popular Bezuidenhout.
+ Well-maintained house of approx. 148 m2, which can be occupied immediately and without renovation costs.
+ Active homeowners’ association.
+ 3 good sized bedrooms.
+ Kitchen equipment 5 burner gas hob with extractor hood, oven and separate microwave, dishwasher and
refrigerator freezer.
+ Bathroom with bath, washbasin and walk-in shower.
+ Spacious bicycle storage.
+ Frames with double glazing.
+ All window frames on the living floor were renewed in 2022.
+ Rear balcony over the full width, small front balcony
+ Energy label B.
+ Own land.
The (technical) details of the house
Year of construction approx. 1957
Own land
Living area approx. 148 m²
Volume approx. 465 m³
Partly equipped with insulating glazing
Remeha Avanta central heating boiler (built approx. 2021/ownership)
VvE is being established
VvE contribution € 155 per month
Asbestos clause applies
Old age clause applies
Delivery in consultation
Are you interested in this beautiful upperhouse? We would be happy to schedule a time for you to personally view this house. Our real estate agent is ready for you at the house and can tell you everything about this house while you look around. And of course you can ask all your questions. Will we see you soon?
Got excited? And do you own a house? We are happy to help you sell your current house/apartment. We will inform you without obligation about the options and offer you a free valuation. Our real estate agents are ready to guide you through the entire process!
Kenmerken
- StatusVerkocht
- Vraagprijs€ 645.000,- k.k.
- AanvaardingIn overleg
Overdracht
- Bouwjaar1957
- BouwvormBestaande bouw
Bouwvorm
- Woonoppervlakte148 m2
- Inhoud465 m3
- Aantal kamers5
- Aantal slaapkamers3
- Aantal woonlagen2
Indeling
- EnergieklasseB
- Energielabel einddatum21 augustus 2034
- IsolatieDakisolatie, Dubbelglas
- Warm waterCV ketel
- VerwarmingCV ketel
- C.V.-KetelEigendom
Energie
- Schuur / BergingVrijstaand steen
Bergruimte
- GarageGeen garage
- Parkeer faciliteitenOpenbaar parkeren, Betaald parkeren, Parkeervergunningen
Parkeergelegenheid
- Permanente bewoningJa
- Onderhoud binnenGoed
- Onderhoud buitenGoed
- Huidig gebruikWoonruimte
- Huidige bestemmingWoonruimte
- VVE Bijdrage€ 155,-
Overig
- Mechanische ventilatieAanwezig
- Tv kabelAanwezig
- DakraamAanwezig
Voorzieningen
- Gedeeltelijk gestoffeerd
Bijzonderheden
Brochure
Download de brochure Download de brochureWe staan graag voor u klaar.
