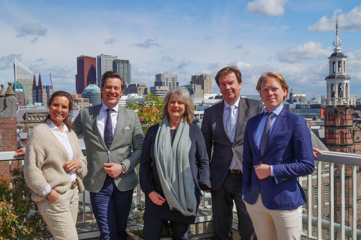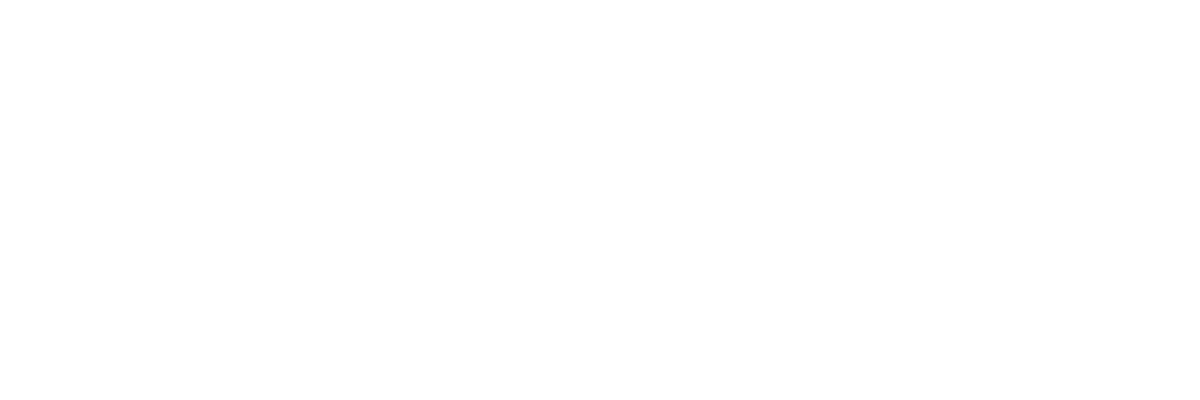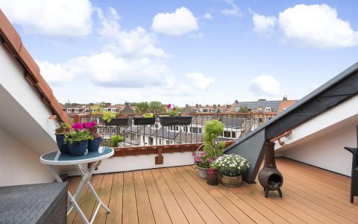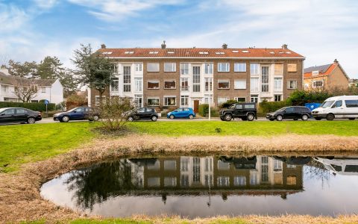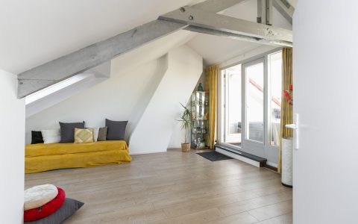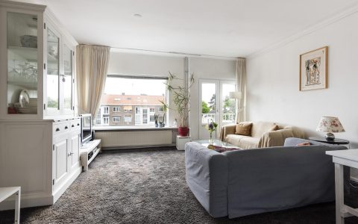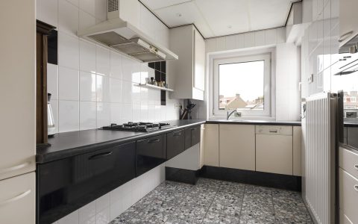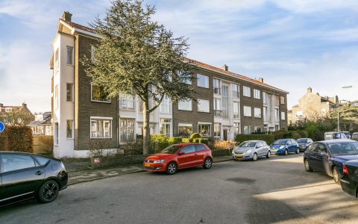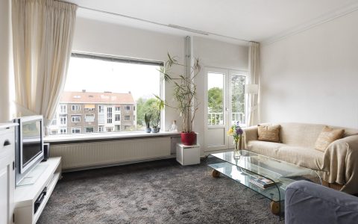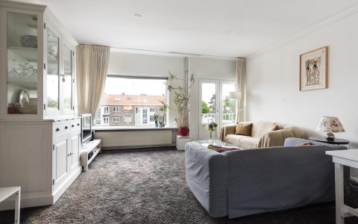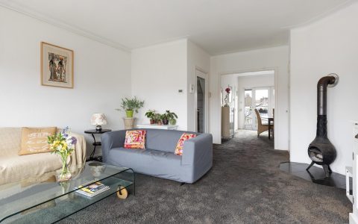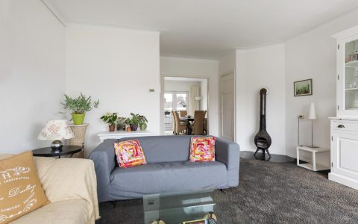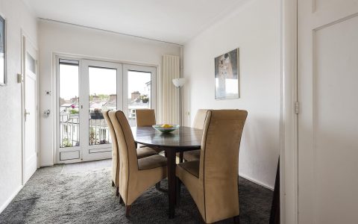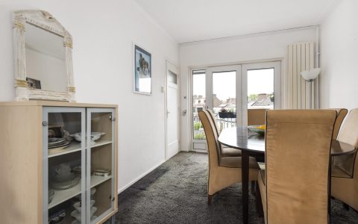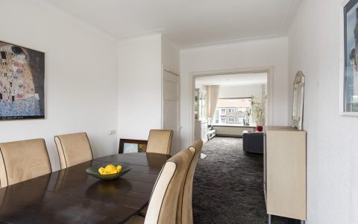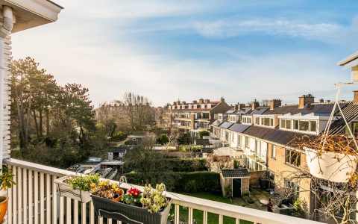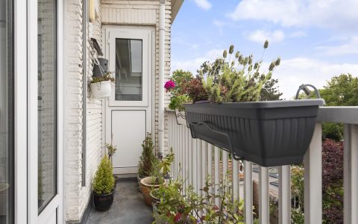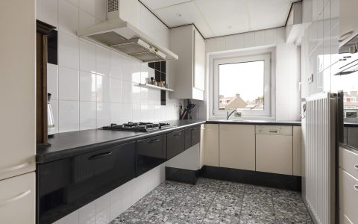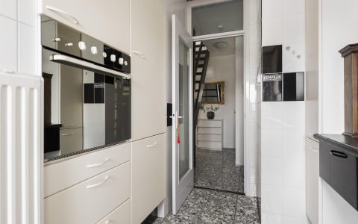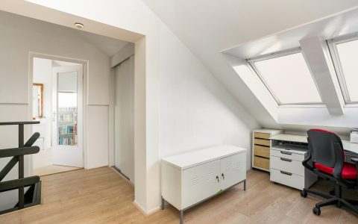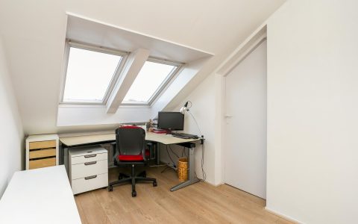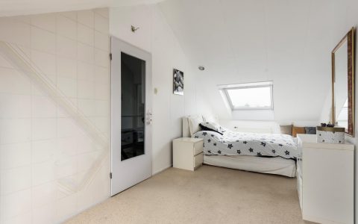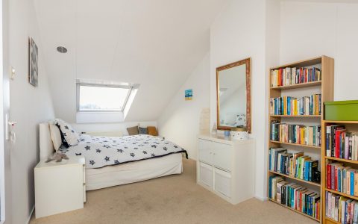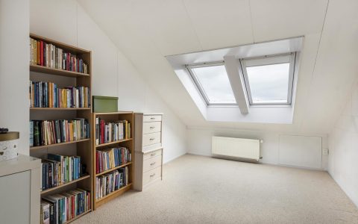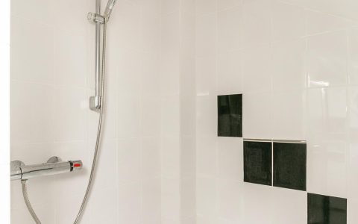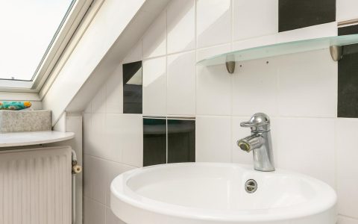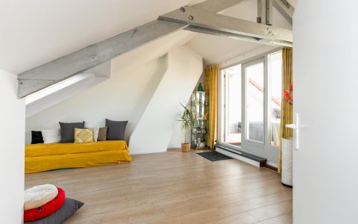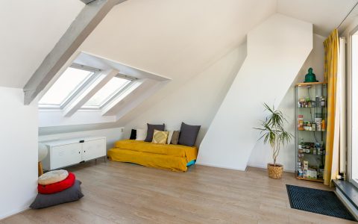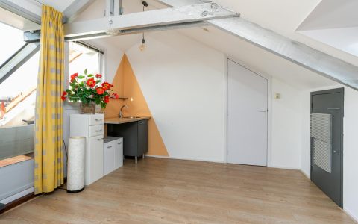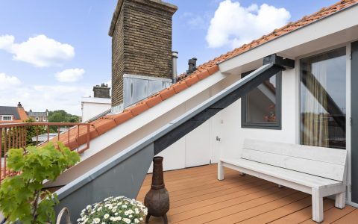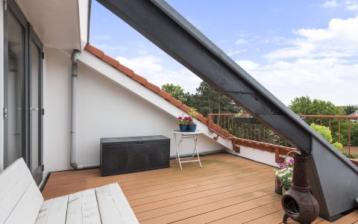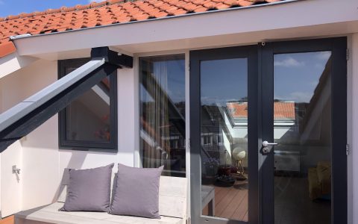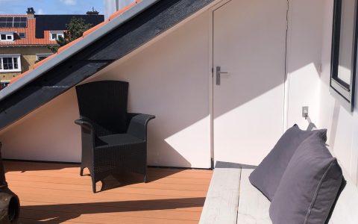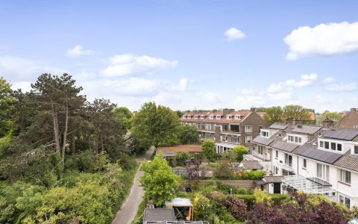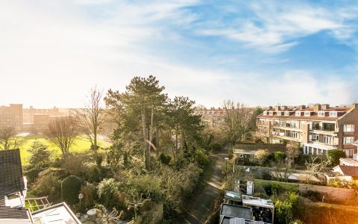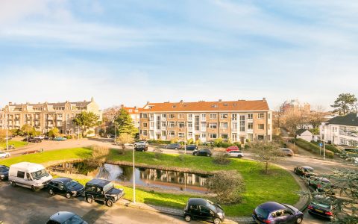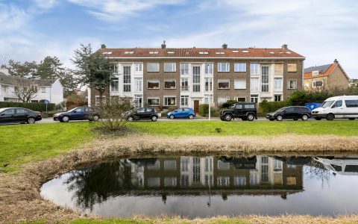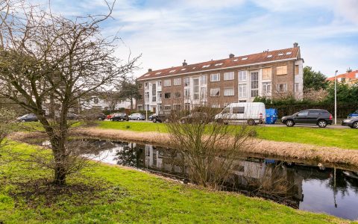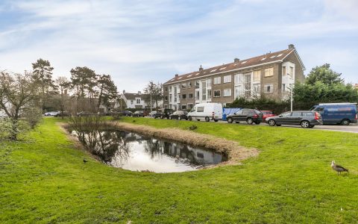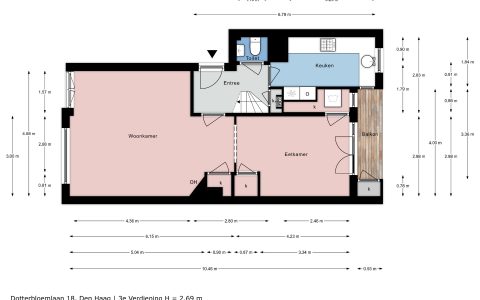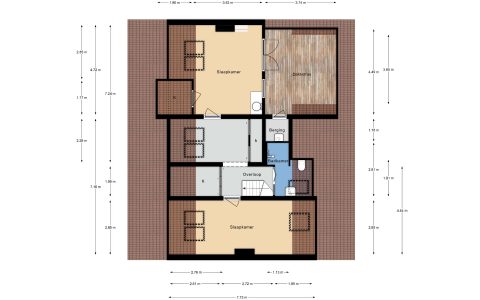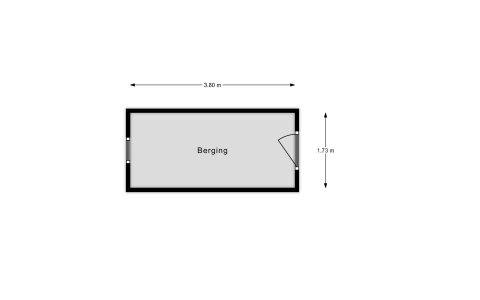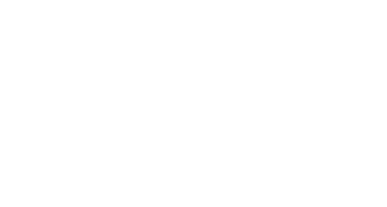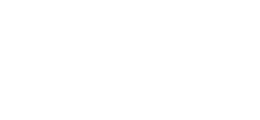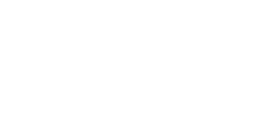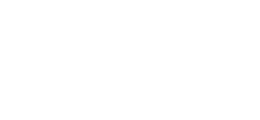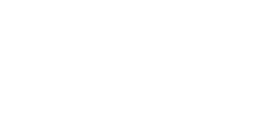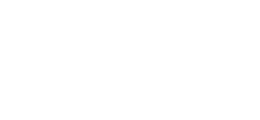's-Gravenhage
Dotterbloemlaan 18
€ 410.000,- k.k.
Media
Afbeeldingen
Plattegronden
Omschrijving
Laat u verrassen met deze bijzondere ruime maisonnette met schitterend dakterras van ca. 17m2 op het Zuid-Westen!
Dit rustig gelegen, zeer lichte en ruim 3/4 kamer maisonnette in de wijk Bohemen en Meer en Bos heeft over de volle breedte van het portiek de kapverdieping in 2002 bij dit appartement getrokken.
Dit maakt het een uniek appartement van totaal ca.108m2 met vanaf het dakterras een panoramisch uitzicht. In deze kindvriendelijke wijk, bevinden zich de winkels van de Arabislaan om de hoek. Daarnaast zijn op loop- en fietsafstand de duinen, het strand van Kijkduin, de Bosjes van Pex en landgoed Meer en Bos. Het winkelcentrum Savornin Lohmanplein met een overvloed aan winkels en sport- en recreatievoorzieningen is ook nabij. het Dalton college en The International School zijn ook in deze buurt gelegen.
Algemene ruimte:
Entree tot het portiek met aan weerszijden de twee groene voortuinen van de begane grond woningen. In het afgesloten portiek met brievenbussen en bellentableau is er toegang tot de woning op de tweede verdieping via de trap en er is een eigen berging in de onderbouw.
Indeling:
Entree appartement op de 2e etage: hal met plavuizenvloer, meterkast en gasten toilet met fonteintje. De L-vormige lichte voorkamer met grote raampartijen biedt aan de voorzijde een fraai zicht op de voorgelegen waterpartij. Er is ook een Frans balkon aan de voorzijde en een diepe vaste kast in de woonkamer aanwezig. Tevens is er een mogelijkheid voor een haard. De achterkamer, thans in gebruik als eetkamer, heeft twee vaste kasten en openslaande deuren naar het zonnig achterbalkon. Er si een aparte keuken met diverse apparatuur. De keuken is in L-opstelling en is voorzien van een koelkast, oven, vaatwasser, 4 pits gasstel en een afzuigkap.
Van uit de deze hal is de vaste trap naar grote kapverdieping van ca. 53 m2. Overloop met ruime inloopkast. Aan de linker zijde is de ruime en lichte slaapkamer met drie Velux-dakramen. Fijne studeerruimte met twee Velux-dakramen, een badkamer met een Velux-dakraam en voorzien van een douche, vaste wastafel en 2e toilet. De lichte en ruime terraskamer beschikt over een pantry, bergkast en openslaande deuren naar het fantastische dakterras. Het dakterras van ca. 17m2 op het zuid westen beschikt over houten vlonders een buitenkraan, verlichting en een bergkast.
De pluspunten van het appartement
+ Dakterras ca. 17m2 op het Zuid westen.
+ Vrije en rustige ligging
+ Ruime lichte woon- eetkamer.
+ 2 ruime en lichte slaapkamers. Mogelijkheden voor een 3de.
+ Keukenapparatuur waar onder gaskookplaat, koel- vrieskast, oven/magnetroncombinatie en vaatwasmachine.
+ Alle kozijnen zijn voorzien van isolerende beglazing.
+ Slechts enkele minuten verwijderd van de duinen en het strand van Kijkduin.
+ Nabij recreatie- en sportmogelijkheden zoals hockey, voetbal, tennis/padel, paardrijden en fitness.
De (technische) details van het appartement
* Bouwjaar ca. 1951
* Erfpacht € 53,32 per jaar. Herziening 2025. Nieuw aanbod heruitgifte erfpacht vanuit de gemeente bedraagt een
jaarlijkse canon van € 2.431,-. (Deze kosten zijn aftrekbaar van het belastbaar inkomen bij de belastingaangifte)
* Woonoppervlakte ca. 108 m2
* Inhoud ca. 402 m3
* Geheel v.v. Isolerende beglazing
* Cv-ketel Remeha combiketel (eigendom)
* Vve is actief Bijdrage vve € 170,- per maand
* Asbestclausule van toepassing
* Ouderdomsclausule van toepassing
* Oplevering in overleg
Heeft u interesse in dit appartement? Maak dan snel een afspraak. Wij hopen u binnenkort rond te leiden en uw vragen te beantwoorden.
Enthousiast geworden? En heeft u een koophuis? Wij helpen u graag met de verkoop van uw huidige huis/appartement. Wij informeren u vrijblijvend over de mogelijkheden en bieden u een gratis waardebepaling aan. Onze makelaars staan voor u klaar om u te begeleiden in het hele proces!
De informatie is met zorgvuldigheid opgesteld, aan de juistheid hiervan kunnen echter geen rechten worden ontleend. De Vries Robbé Makelaardij aanvaardt geen aansprakelijkheid voor enige onvolledigheid, onjuistheid of anderszins onjuiste informatie, dan wel voor de gevolgen hiervan.
******
Be surprised with this special spacious maisonette with a beautiful roof terrace of approx. 17m2 on the South West!
This quietly located, very light and spacious 3/4 room maisonette in the Bohemen en Meer en Bos district has added the attic floor to this apartment over the full width of the porch in 2002.
This makes it a unique apartment of approx.108m2 in total with a panoramic view from the roof terrace. In this child-friendly neighborhood, the shops of the Arabislaan are just around the corner. In addition, the dunes, the beach of Kijkduin, the Bosjes van Pex and the Meer en Bos estate are within walking and cycling distance. The Savornin Lohmanplein shopping center with an abundance of shops and sports and leisure facilities is nearby. Also nearby are Dalton college and The International School.
General area
Entrance to the porch with the two green front gardens of the ground floor houses on either side. In the closed porch with mailboxes and doorbells access to the house on the second floor via stairs and storage room in the basement.
Layout
Entrance apartment, hall with tiled floor, meter cupboard and toilet with hand basin. The bright front room with large windows offers a beautiful view of the water feature in front. There is also a French balcony and fitted wardrobes. There is also a possibility for a fireplace. The back room has two fixed cupboards and patio doors to a sunny balcony. Separate kitchen with various equipment.
From this hall is the staircase to the large attic floor of approx. 53 m2. Landing with spacious walk-in closet. Spacious light bedroom with three Velux skylights. Study area with two Velux skylights. Bathroom with Velux skylight, shower, washbasin and 2nd toilet. The terrace room with pantry, storage cupboard and patio doors to fantastic roof terrace. The roof terrace of approx. 17m2 with wooden decking, outside tap, lighting and storage cupboard.
The pluses of the house
+ Roof terrace approx. 17m2 on the South West.
+ Spacious bright living-dining room.
+ 2 spacious and bright bedrooms. Possibilities for a 3rd.
+ Kitchen equipment including gas comfort, fridge-freezer with drawer “cellar” temperature, oven/microwave combination and dishwasher.
+ All frames are fitted with insulating glazing.
+ The electrical installation consists of 8 groups and an earth leakage circuit breaker.
+ Only a few minutes away from the dunes and the beach of Kijkduin.
+ Close to recreational and sports facilities such as hockey, football, tennis/padel, horse riding and fitness.
The (technical) details of the apartment
* Year of construction approx. 1951
* Leasehold €53.32 per year. Revision 2025. New offer for reissuance of leasehold from the municipality amounts to one
annual rent of € 2,431. (These costs are deductible from taxable income when filing your tax return)
* Living area approx. 108 m2
* Volume approx. 402 m3
* Completely equipped with insulating glazing
* Central heating boiler Remeha combi boiler (owned)
* VVE is active Contribution VVE € 170 per month
* Asbestos clause applies
* Old age clause applies
* Delivery in consultation
Are you interested in this apartment? Then make an appointment quickly. We hope to show you around soon and answer your questions.
Got excited? And do you own a house? We are happy to help you with the sale of your current house/apartment. We will inform you without obligation about the possibilities and offer you a free valuation. Our brokers are ready to guide you through the entire process!
The information has been prepared with care, but no rights can be derived from its correctness. De Vries Robbé Makelaardij accepts no liability for any incompleteness, inaccuracy or otherwise incorrect information, or for the consequences thereof.
Kenmerken
- StatusVerkocht onder voorbehoud
- Vraagprijs€ 410.000,- k.k.
- AanvaardingIn overleg
Overdracht
- Bouwjaar1951
- BouwvormBestaande bouw
- LiggingenAan rustige weg, In woonwijk, Vrij uitzicht
Bouwvorm
- Woonoppervlakte108 m2
- Inhoud402 m3
- Aantal kamers4
- Aantal slaapkamers2
- Aantal woonlagen2
Indeling
- EnergieklasseE
- Energielabel einddatum31 december 2030
- IsolatieDakisolatie, Dubbelglas
- Warm waterCV ketel
- VerwarmingCV ketel
- C.V.-KetelEigendom
Energie
- Schuur / BergingInpandig
Bergruimte
- GarageGeen garage
- Parkeer faciliteitenOpenbaar parkeren
Parkeergelegenheid
- Permanente bewoningJa
- Onderhoud binnenRedelijk tot goed
- Onderhoud buitenGoed
- Huidig gebruikWoonruimte
- Huidige bestemmingWoonruimte
- VVE Bijdrage€ 170,-
Overig
Brochure
Download de brochureWe staan graag voor u klaar.
