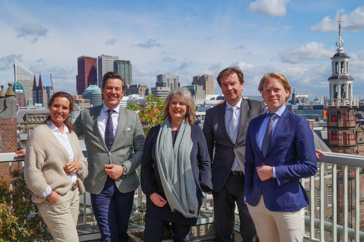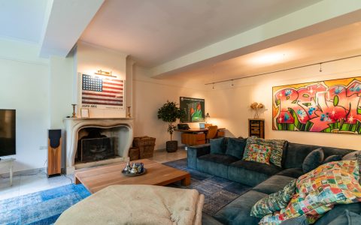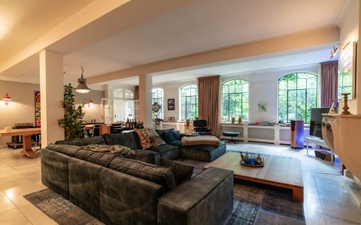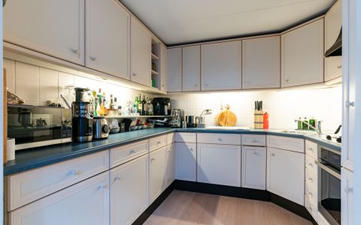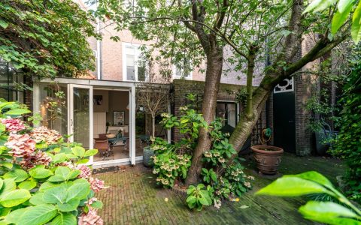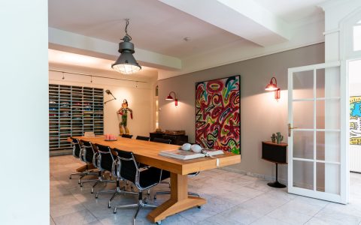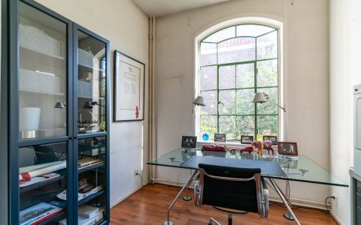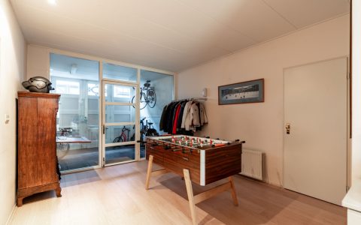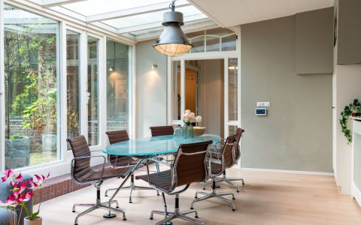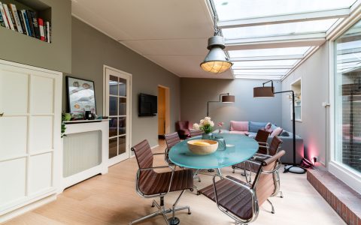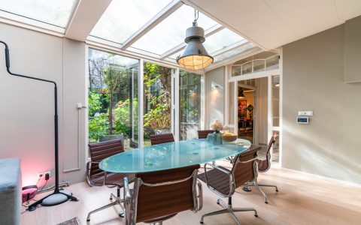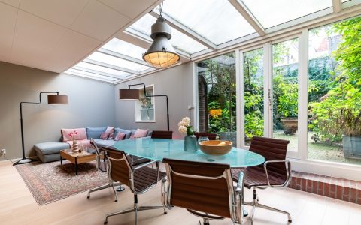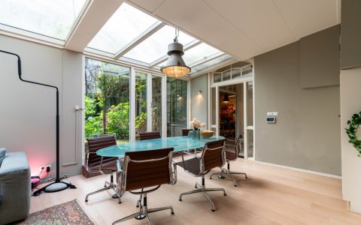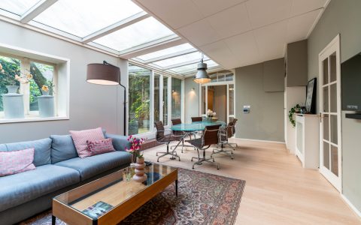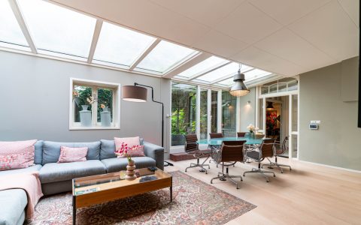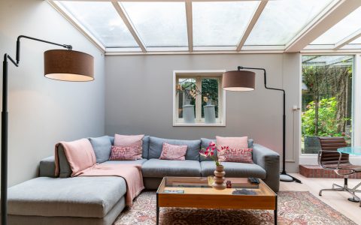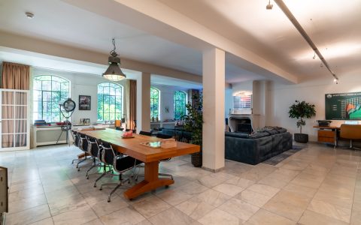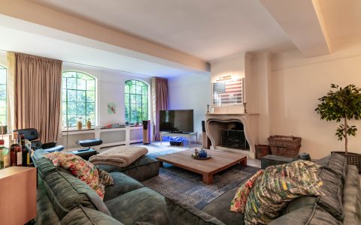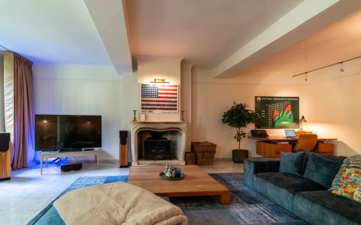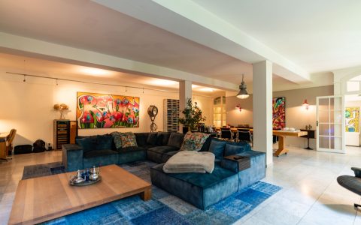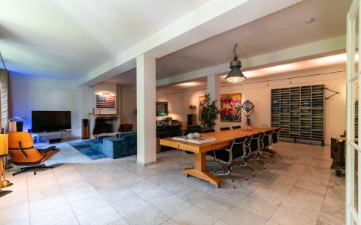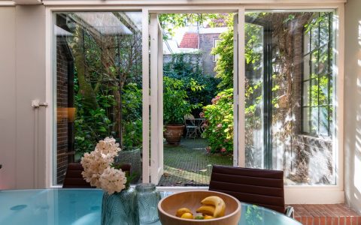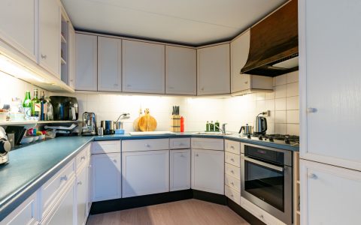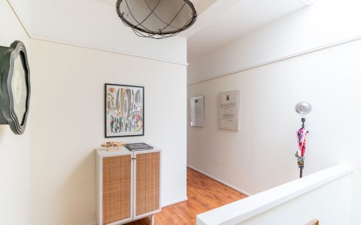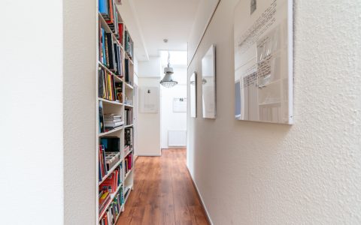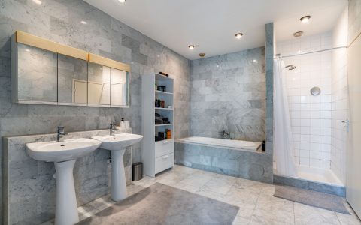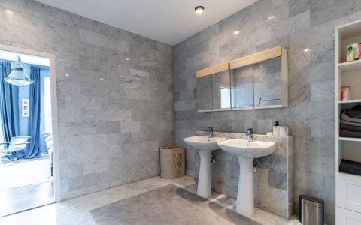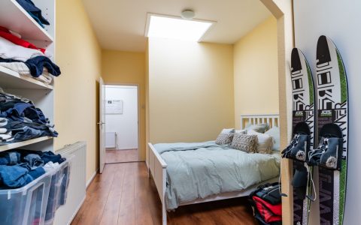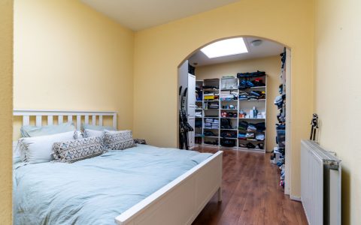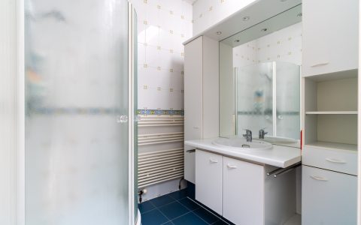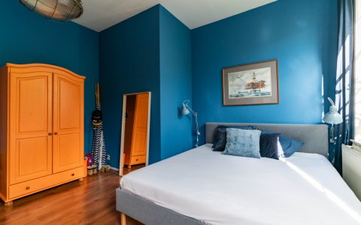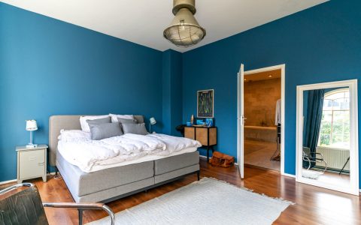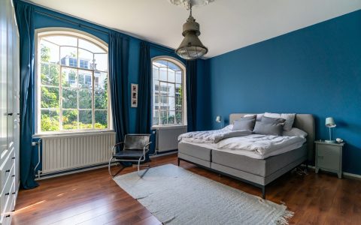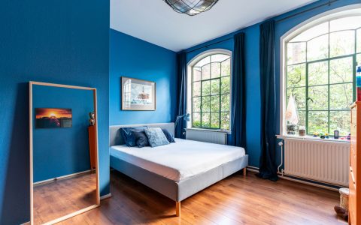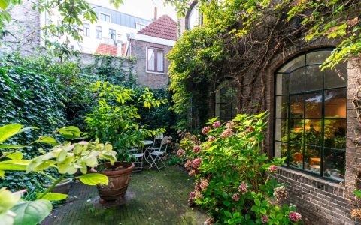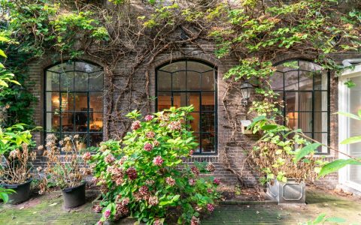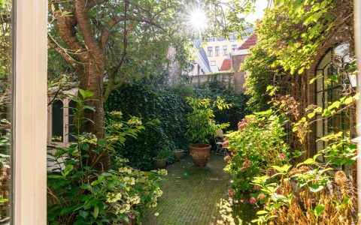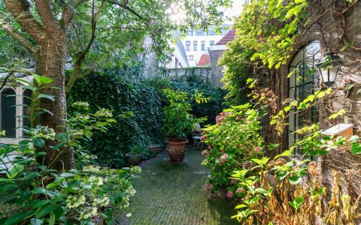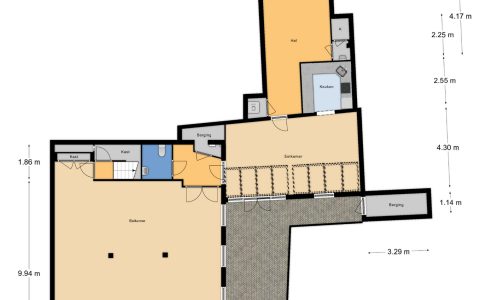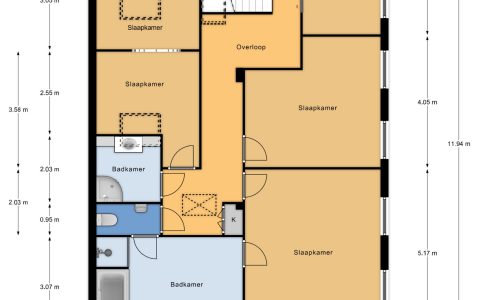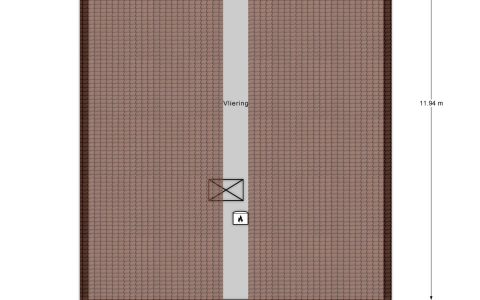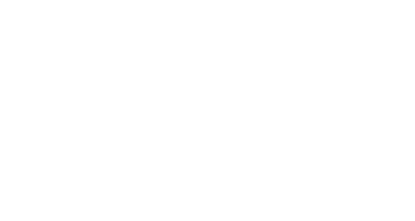's-Gravenhage
Denneweg 16A
€ 1.395.000,- k.k.
Media
Afbeeldingen
Plattegronden
Omschrijving
Dit stijlvolle ‘stadshuis’ mag gerust uniek genoemd worden. Het royale en lichte huis ligt in een zijstraat van de Denneweg, richting het verderop gelegen karakteristieke pleintje genaamd ‘Lissabon’. De Denneweg staat bekend om de leuke restaurantjes en bijzondere winkeltjes. Het mooie Lange Voorhout met de statige bebouwing ligt om de hoek.
Verrassend zijn de riante vertrekken en de fijne lichtinval. De openslaande deuren geven toegang tot de groene stadstuin waar u midden het stadse Den Haag een oase van rust en groen vindt pal achter Hotel Des Indes.
Hierdoor kunt u, bij wens om te renoveren, de riante woonkamer omtoveren naar woon- eetgedeelte met leefkeuken. Waardoor de mogelijkheid zich biedt om de huidige keuken als exclusieve werkruimte/kantoor te gebruiken.
Via de entree komt u in de zeer ruime hal met garderobekasten en bergruimte.
Deze hal geeft toegang tot de zeer lichte eetkamer met een half open keuken. De keuken is in een lichte kleurstelling en beschikt over diverse inbouwapparatuur zoals een 5-pits-gaskookplaat, een grote oven, een magnetron, oven, koelkast en vriezer en een vaatwasser. Opvallend is de hoeveelheid licht dat door de grote raampartijen in deze aanbouw naar binnen valt. Naastgelegen bevindt zich de zeer riante woonkamer (ca 90m2) met een open haard en uitzicht op de tuin via originele raampartijen over de gehele breedte van de ruimte.
De begane grond beschikt ook nog over diverse bergingen en een aparte wasruimte.
Op de eerste verdieping bevinden zich 4 ruime slaapkamers en twee badkamers. De hoofdslaapkamer ligt aan de tuinzijde van de woning en heeft aangrenzend een riante badkamer met ligbad, douche en dubbele wastafel. Tevens vindt u aan deze zijde een tweede ruime slaapkamer en een werkkamer. Aan de andere zijde van de woning vindt u een ruime slaapkamer met lichtinval vanuit de dakramen en de tweede badkamer met douche, wastafel en een apart toilet.
Het huis beschikt over een riante vliering van ca 12m2 te bereiken via de overloop.
De huidige eigenaar heeft ook een fraai plan laten maken om de ruimten anders te kunnen benutten. Wij sturen u de tekeningen en impressies graag toe.
Kortom, wilt u wonen op een fantastische plek in het mooie centrum van Den Haag maar zeer rustig door de omliggende bebouwing in een ruim huis mét een besloten groene tuin, komt u dan zeker een kijken. Wij leiden u graag rond!
Bijzonderheden:
– Gelegen op eigen grond
– 2-laags huis met groene stadstuin (ca 25 m2)
– Gelegen in “Buurtschap 2005”
– Parkeermogelijkheid in de Nieuwe Schoolstraat
– Woonoppervlakte van ca. 288 m2
– Energielabel D
– Beschermd stadsgezicht
– Bouwjaar rond 1800
– VVE niet actief. Onderhoud in goed overleg
– Ruime vliering van ca 12m2
– De ouderdoms- en materialenclausule zullen in de NVM koopakte opgenomen worden.
Heeft u interesse in dit stadshuis? Wij plannen graag een moment voor u in voor een persoonlijke bezichtiging van dit huis. Onze makelaar staat voor u klaar bij de woning en kan u alles vertellen over dit huis, terwijl u rondkijkt. En natuurlijk kunt u dan al uw vragen stellen. Zien wij u binnenkort?
Enthousiast geworden? En heeft u een koophuis? Wij helpen u graag met de verkoop van uw huidige huis/appartement. Wij informeren u vrijblijvend over de mogelijkheden en bieden u een gratis waardebepaling aan. Onze makelaars staan voor u klaar om u te begeleiden in het hele proces!
De informatie is met zorgvuldigheid opgesteld, aan de juistheid hiervan kunnen echter geen rechten worden ontleend.
******************************
This stylish ‘city house’ can safely be called unique. The spacious and bright house is located in a side street of the Denneweg, towards the characteristic square called ‘Lisbon’. The Denneweg is known for its nice restaurants and special shops. The beautiful Lange Voorhout with its stately buildings is just around the corner.
The spacious rooms and the fine light are surprising. The patio doors give access to the green city garden where you will find an oasis of peace and greenery right behind Hotel Des Indes in the middle of the urban The Hague.
This allows you, if you wish to renovate, to transform the spacious living room into a living-dining area with kitchen. This offers the possibility to use the current kitchen as an exclusive workspace/office.
Through the entrance you enter the very spacious hall with wardrobes and storage space.
This hall gives access to the very bright dining room with a semi-open kitchen. The kitchen is in a light color scheme and has various built-in appliances such as a 5-burner gas hob, a large oven, a microwave, oven, fridge and freezer and a dishwasher. The amount of light that enters through the large windows in this extension is striking. Next door is the very spacious living room (approx. 90m2) with a fireplace and a view of the garden through original windows over the entire width of the room.
The ground floor also has several storage rooms and a separate laundry room.
On the first floor there are 4 spacious bedrooms and two bathrooms. The master bedroom is located on the garden side of the house and has an adjoining spacious bathroom with bath, shower and double sink. You will also find a second spacious bedroom and an office on this side. On the other side of the house you will find a spacious bedroom with light from the skylights and the second bathroom with shower, sink and a separate toilet.
The house has a spacious attic of approximately 12m2 accessible via the landing.
The current owner has also had a beautiful plan made to be able to use the spaces differently. We will gladly send you the drawings and impressions.
In short, if you want to live in a fantastic place in the beautiful center of The Hague but very quiet because of the surrounding buildings in a spacious house with a private green garden, then you will definitely come and have a look. We are happy to show you around!
Details:
– Located on private land
– 2-storey house with green city garden (approx. 25 m2)
– Located in “Hamlet 2005”
– Parking in the Nieuwe Schoolstraat
– Living area of approx. 288 m2
– Energy label D
– Protected cityscape
– Built around 1800
– VVE not active. Maintenance in consultation
– Spacious attic of approx. 12m2
– The age and materials clause will be included in the NVM deed of sale.
Are you interested in this townhouse? We would be happy to schedule a moment for you to view this house in person. Our real estate agent is ready for you at the house and can tell you everything about this house while you look around. And of course you can ask all your questions. Will we see you soon?
Got excited? And do you own a house? We are happy to help you with the sale of your current house/apartment. We will inform you about the possibilities without obligation and offer you a free valuation. Our real estate agents are ready to guide you through the entire process!
The information has been prepared with care, but no rights can be derived from its accuracy.
Kenmerken
- StatusBeschikbaar
- Vraagprijs€ 1.395.000,- k.k.
- AanvaardingIn overleg
Overdracht
- Bouwjaar1800
- BouwvormBestaande bouw
- LiggingenAan rustige weg, In centrum, Beschutte ligging
Bouwvorm
- Woonoppervlakte288 m2
- Inhoud1.185 m3
- Aantal kamers5
- Aantal slaapkamers4
- Aantal woonlagen2
Indeling
- EnergieklasseD
- Energielabel einddatum3 mei 2033
- Warm waterCV ketel
- VerwarmingCV ketel
- C.V.-KetelEigendom
Energie
- Schuur / BergingAangebouwd steen
Bergruimte
- GarageGeen garage
- Parkeer faciliteitenParkeervergunningen
Parkeergelegenheid
- Permanente bewoningJa
- Onderhoud binnenGoed
- Onderhoud buitenGoed
- Huidig gebruikWoonruimte
- Huidige bestemmingWoonruimte
Overig
- Tv kabelAanwezig
- RookkanaalAanwezig
Voorzieningen
- Monumentaal pand
- Gedeeltelijk gestoffeerd
Bijzonderheden
Brochure
Download de brochure Download de brochureWe staan graag voor u klaar.
