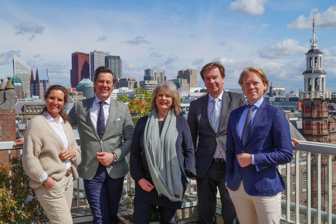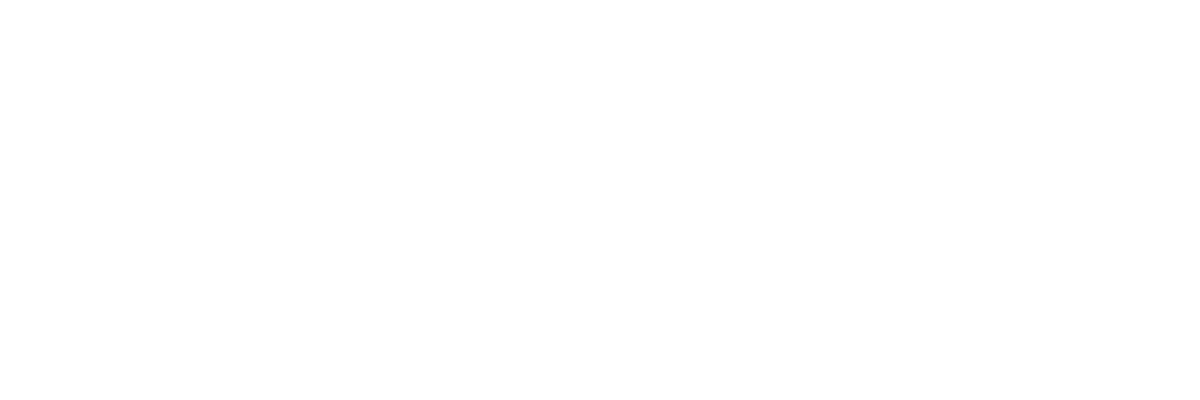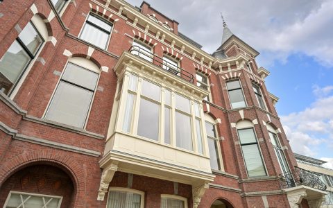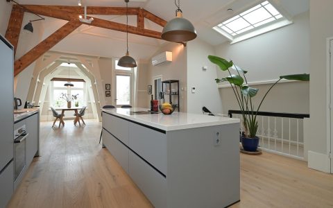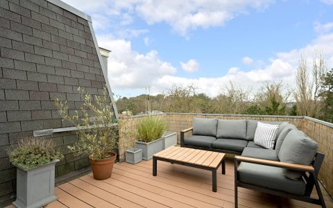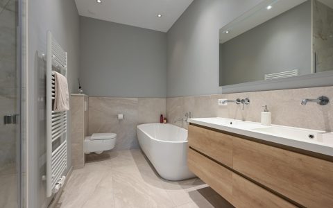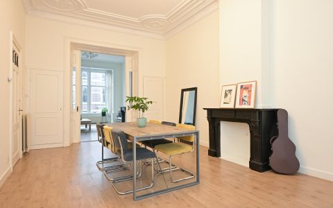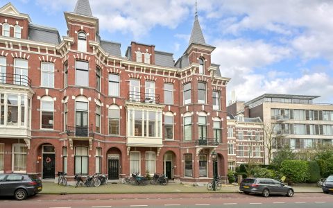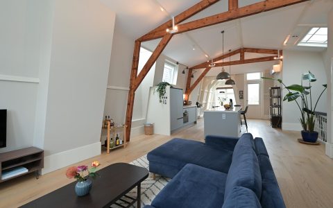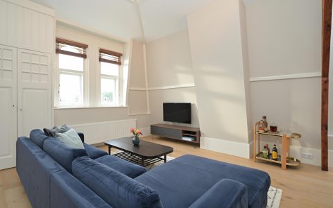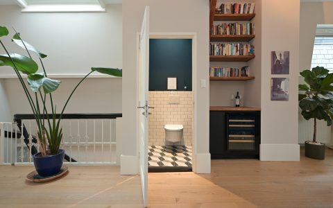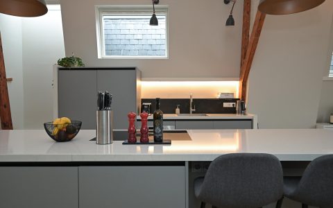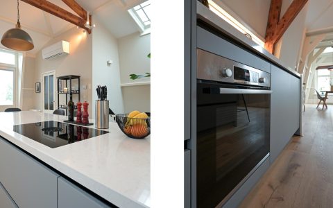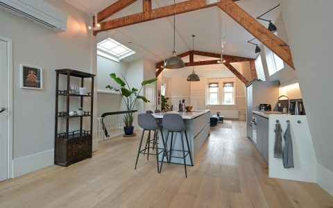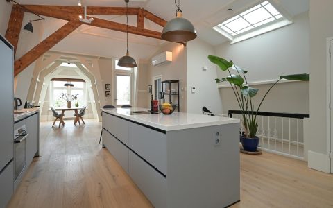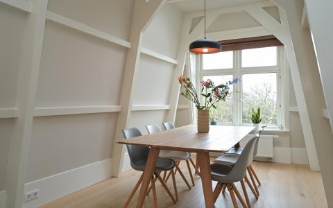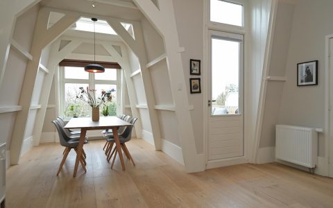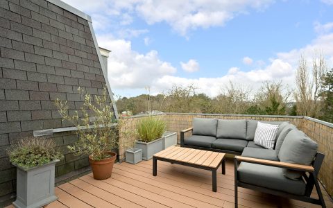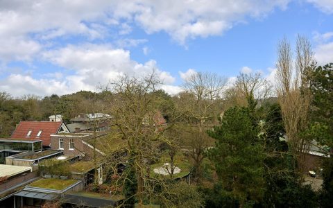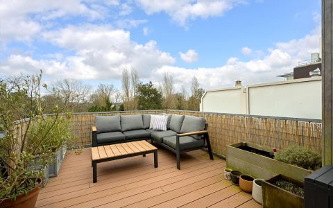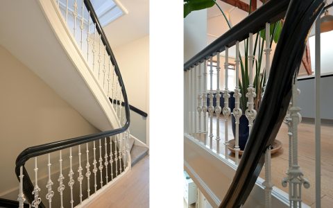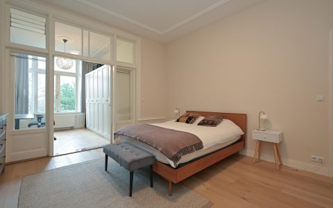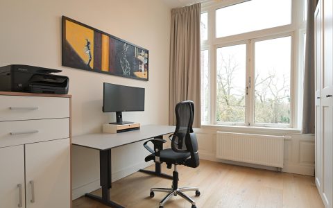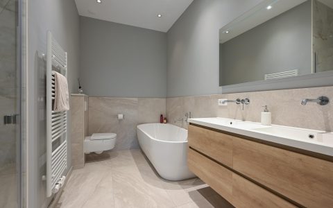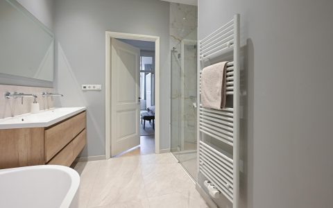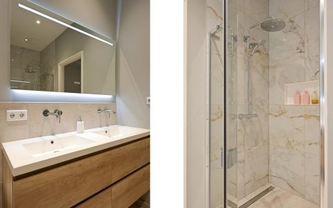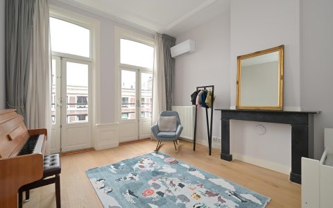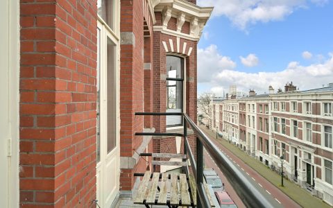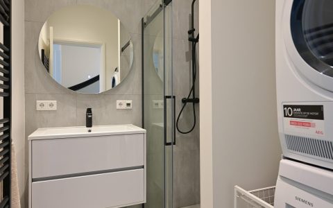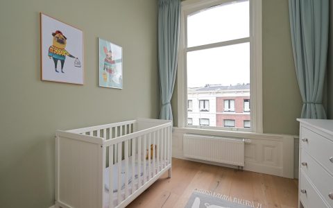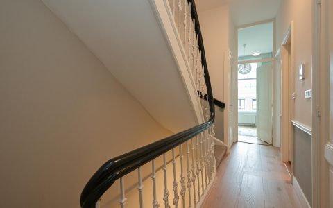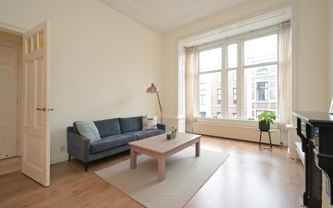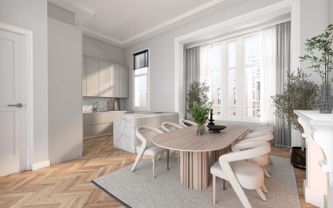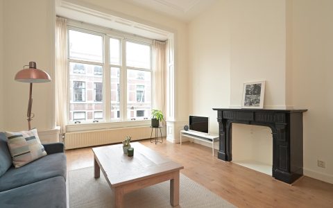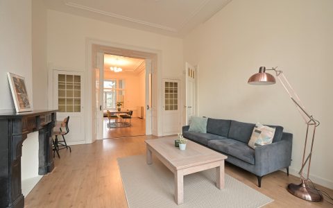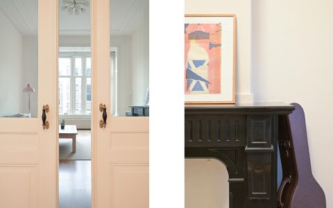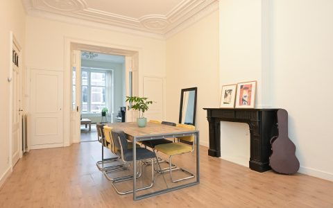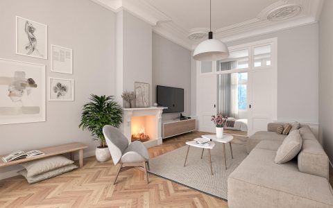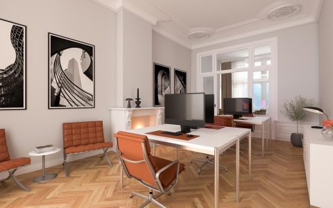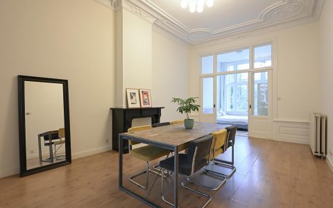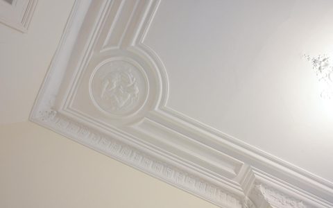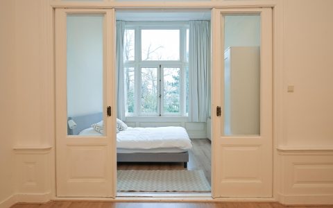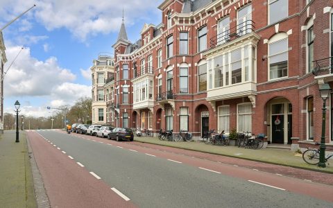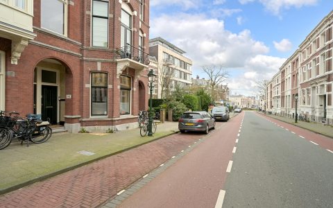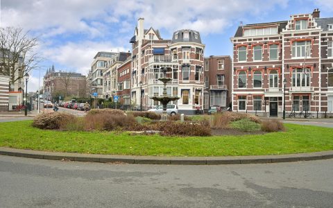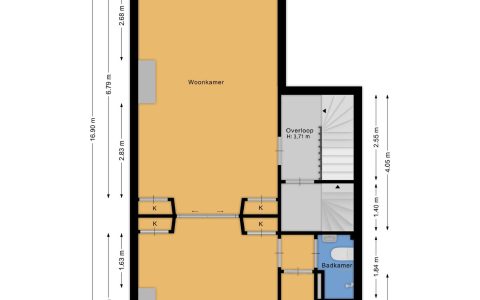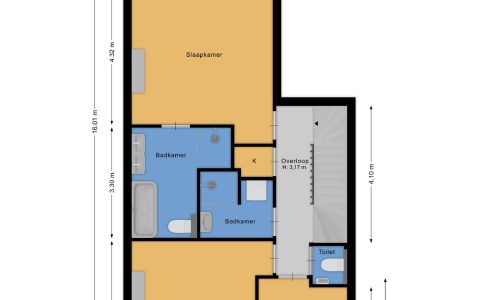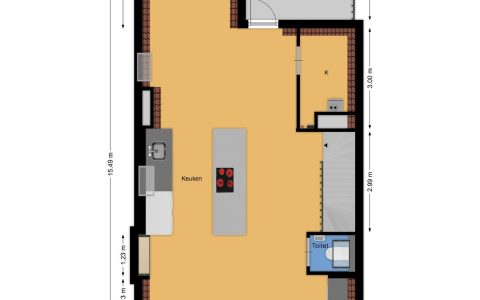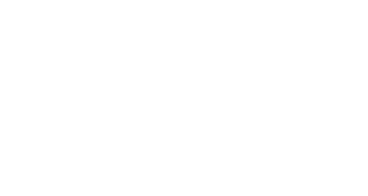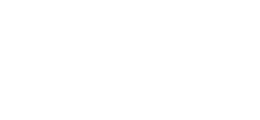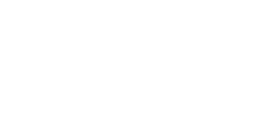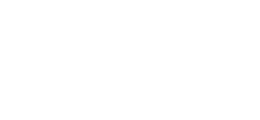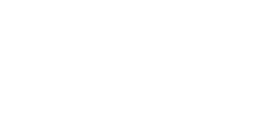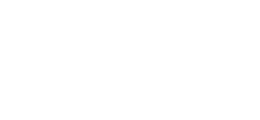's-Gravenhage
Bankastraat 141
€ 1.095.000,- k.k.
Media
Afbeeldingen
Plattegronden
Omschrijving
Riant, hoogwaardig gerenoveerd 3-laags bovenhuis in de Archipelbuurt met energielabel A
De woning beschikt over een groot woonoppervlak van ca. 242 m2, verdeeld over drie verdiepingen. Dit unieke pand is thans ingedeeld als luxueus dubbel loft-appartement op de tweede en derde verdiepingen en zelfstandig appartement met fraaie originele details en aparte entree op de eerste etage. De indeling biedt vele mogelijkheden zoals een praktijk aan huis, inwonende familieleden, short-stay verhuur enz. Ook kan de eerste etage eenvoudig worden betrokken bij de rest van het bovenhuis.
Op de derde verdieping is een prachtige loft gecreëerd met een open woonruimte, moderne leefkeuken, eetkamer en zonnig dakterras. De tweede etage beschikt over drie slaapkamers met goede afmetingen en twee nette badkamers met luxe afwerking. De master bedroom van ca. ruim 30m2 heeft een prachtige en-suite badkamer en serre welke optioneel als werkruimte of riante walk-in closet kan worden gebruikt.
De eerste etage, met museum-waardige plafonds van maar liefst 3.75m hoog is een weelde van ruimte. De voor- en achterkamers met vele originele details zoals schouwen, prachtige plafond ornamenten, houtwerk, en schuifdeuren, vormen samen één doorlopende, lichte ruimte. De slaapkamer/serre aan de achterkant heeft een prachtig uitzicht op de groene achtertuin.
Als kers op de taart heeft de woning ook nog een energie label A verkregen, door het pand op alle manieren energiezuinig te maken door o.a. HR++ beglazing, zonnepanelen en isoleren van het dak. Het huis is hierdoor volgens de maatstaven van deze tijd naar een hoger level getild.
De pluspunten van het huis op een rij:
+ Energie label A
+ Riant, licht drie-laags bovenhuis met groot woonoppervlak
+ Vele gebruiksmogelijkheden zoals dubbele bewoning, kantoor aan huis, inwonende familie enz.
+ Op een prachtige locatie gelegen in de Archipel
+ Op 1 minuut loopafstand van stadsbos de Scheveningse Bosjes
+ Hoogwaardig gerenoveerd in 2020 en 2021
+ In totaal 4 ruime/ lichte slaapkamers
+ Leefkeuken met o.a.: groot kookeiland met Bora kookplaat, wijnkoeling, vaatwasser, koelkast en vriezer
+ In totaal 3 Badkamers waarvan 2 recentelijk vernieuwd zijn met o.a.; 3 douches, ruim ligbad en vloerverwarming
+ Groot zonnig dakterras
+ HR++ beglazing in de gehele woning
+ 12 zonnepanelen
+ Airco’s voor koeling en verwarming op de tweede en derde etages
Het bovenhuis ligt vlakbij het centrum en op fietsafstand van zee, duinen en strand. Gelegen aan de gezellige Bankastraat met een supermarkt, gespecialiseerde winkels en diverse eetgelegenheden. Op loopafstand van de stadsbos Scheveningse Bosjes met kiosk John & Junes, de speeltuin op de zandvlakte en het skatepark. Tevens zijn er verschillende scholen en sportverenigingen (hockey, voetbal, tennis) op loop-/fietsafstand van dit unieke huis. Ook de openbaar vervoer verbindingen (tram/bus) en de uitvalswegen richting Amsterdam, Rotterdam en Utrecht liggen om de hoek.
De (technische) details van het huis:
– Bouwjaar ca. 1897
– Eigen grond
– Woonoppervlakte ca. 242 m²
– Inhoud ca. 1054 m³
– Geheel v.v. HR++ beglazing
– Active VvE
– Bijdrage VvE €200,- per maand
– Asbestclausule van toepassing
– Ouderdomsclausule van toepassing
– Beschermd stadsgezicht
– Oplevering in overleg
Heeft u interesse in dit prachtige appartement? Wij plannen graag een moment voor u in voor een persoonlijke bezichtiging van dit huis. Onze makelaar staat voor u klaar bij de woning en kan u alles vertellen over dit huis, terwijl u rondkijkt. En natuurlijk kunt u dan al uw vragen stellen. Zien wij u binnenkort?
Enthousiast geworden? En heeft u een koophuis? Wij helpen u graag met de verkoop van uw huidige huis/appartement. Wij informeren u vrijblijvend over de mogelijkheden en bieden u een gratis waardebepaling aan. Onze makelaars staan voor u klaar om u te begeleiden in het hele proces!
De informatie is met zorgvuldigheid opgesteld, aan de juistheid hiervan kunnen echter geen rechten worden ontleend.
******
Spacious, luxureously renovated 3-storey apartment in the Archipelbuurt with energy label A
The upper house has a large living area of approximately 242 m2, spread over three floors. This unique building is currently divided into a luxurious double loft apartment on the second and third floors and an separate apartment with beautiful original details and separate entrance on the first floor. The layout offers many possibilities, such as a business practice at home, live-in relatives, short-stay rental, etc. The first floor can also easily be integrated into the rest of the upstairs house.
A beautiful loft has been created on the third floor with an open living space, modern kitchen, dining room and sunny roof terrace. The second floor has three good-sized bedrooms and two neat bathrooms with luxurious finishes. The master bedroom of approximately 30m2 has a beautiful en-suite bathroom and conservatory which can optionally be used as a work space or spacious walk-in closet.
The first floor, with museum-worthy ceilings of no less than 3.75 m high, offers a wealth of space. The front and back rooms with many original details such as fireplaces, beautiful ceiling ornaments, woodwork and sliding doors, together form one continuous, bright and airy space. The bedroom/conservatory at the back has a beautiful view of the green backyard.
As icing on the cake, the house has also obtained an energy label A, by making the building energy efficient in every way, through, among other things: HR++ (double) glazing, solar panels and insulating the roof. The house has therefore been taken to a higher level according to today’s standards.
The key features of the apartment at a glance:
+ Energy label A
+ Spacious, light three-storey upper house with a large living space
+ Multiple possible uses such as double occupancy, home office, live-in family, etc.
+ Located in a beautiful location in the Archipel neighbourhood
+ 1 minute walking distance from the city forest Scheveningse Bosjes
+ Extensively renovated in 2020 and 2021
+ A total of 4 spacious and bright bedrooms
+ Living kitchen with: large cooking island with Bora hob, wine fridge, dishwasher, refrigerator and freezer
+ A total of 3 bathrooms, 2 of which have recently been renovated, including; 3 showers, spacious bath and floor heating
+ Large sunny roof terrace
+ HR++ glazing throughout the house
+ 12 solar panels
+ Air conditioning for cooling and heating on the second and third floors
The apartment is located near the city center and within cycling distance of the sea, dunes and beach. Located on the cozy Bankastraat with a supermarket, speciality shops and various bars and dining options. Within walking distance of the Scheveningse Bosjes with kiosk John & Junes, the playground on the sand plain and the skate park. There are also several schools and sports clubs (hockey, football, tennis) within walking/cycling distance of this unique house. Public transport connections (tram/bus) and the arterial roads to Amsterdam, Rotterdam and Utrecht are also just around the corner.
The (technical) details of the house:
– Year of construction approximatley 1897
– Own ground
– Living area approx. 242 m²
– Capacity approx. 1054 m³
– Completely equipped with HR++ glazing
– Active VvE (home owners association)
– VvE contribution €200 per month
– Asbestos clause applies
– Old age clause applies
– Protected city view
– Delivery in consultation
Are you interested in this beautiful apartment? We would be happy to schedule a time for you to personally view this house. Our real estate agent is ready for you at the house and can tell you everything about this house while you look around. And of course you can ask all your questions. Will we see you soon?
Got excited? And do you own a house? We are happy to help you sell your current house/apartment. We will inform you without obligation about the options and offer you a free valuation. Our real estate agents are ready to guide you through the entire process!
Kenmerken
- StatusBeschikbaar
- Vraagprijs€ 1.095.000,- k.k.
- AanvaardingIn overleg
Overdracht
- Bouwjaar1897
- BouwvormBestaande bouw
- LiggingenIn woonwijk
Bouwvorm
- Woonoppervlakte242 m2
- Inhoud1.054 m3
- Aantal kamers8
- Aantal slaapkamers4
- Aantal woonlagen3
Indeling
- EnergieklasseA
- Energielabel einddatum10 oktober 2033
- IsolatieDakisolatie, Vloerisolatie, Dubbelglas
- Warm waterCV ketel
- VerwarmingCV ketel
- C.V.-KetelEigendom
Energie
- GarageGeen garage
- Parkeer faciliteitenOpenbaar parkeren, Betaald parkeren, Parkeervergunningen
Parkeergelegenheid
- Permanente bewoningJa
- Onderhoud binnenGoed tot uitstekend
- Onderhoud buitenGoed
- Huidig gebruikWoonruimte
- Huidige bestemmingWoonruimte
- VVE Bijdrage€ 200,-
Overig
- Mechanische ventilatieAanwezig
- Tv kabelAanwezig
- AirconditioningAanwezig
- Glasvezel kabelAanwezig
- ZonnepanelenAanwezig
Voorzieningen
- Gedeeltelijk gestoffeerd
- Beschermd stads of dorpsgezicht
Bijzonderheden
Brochure
Download de brochureWe staan graag voor u klaar.
