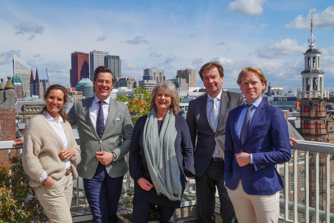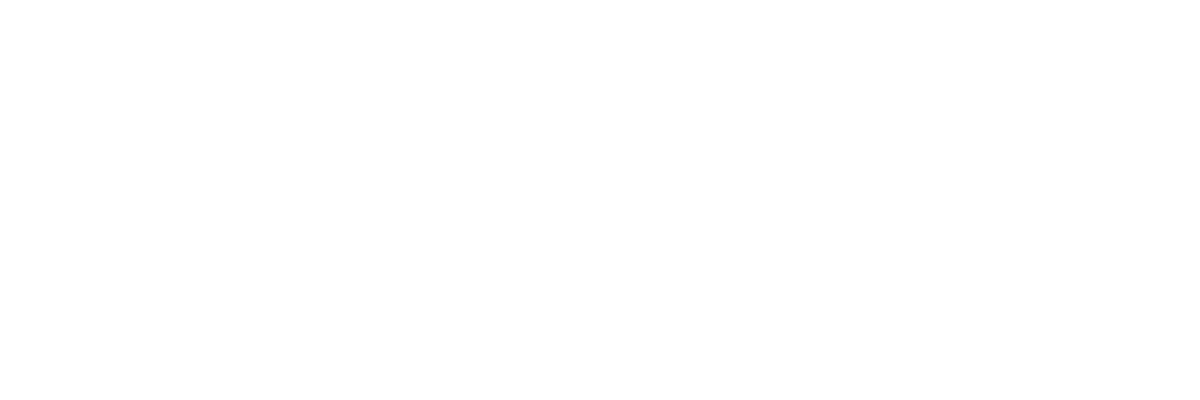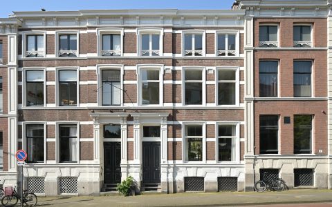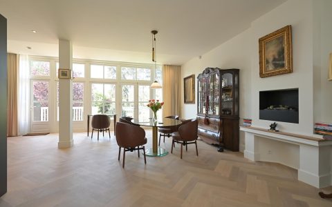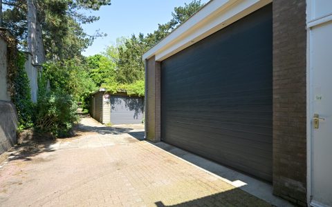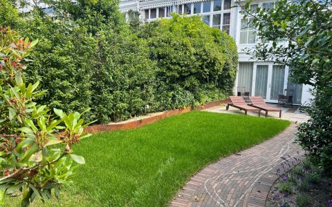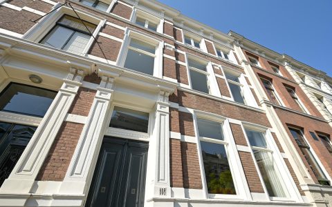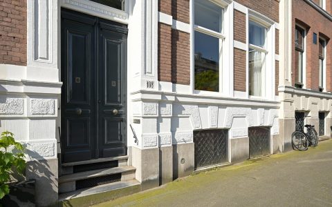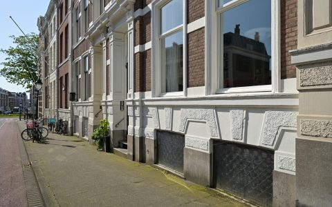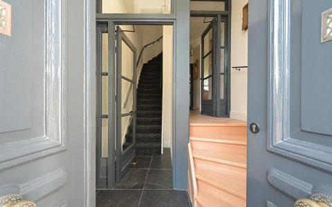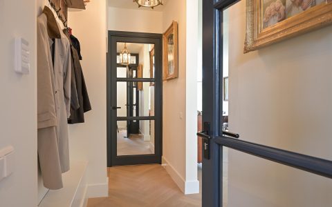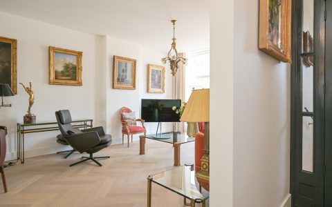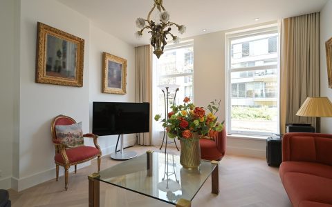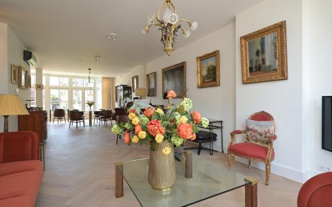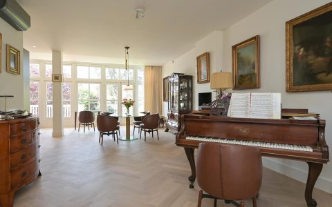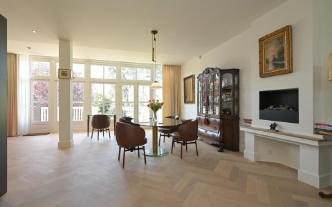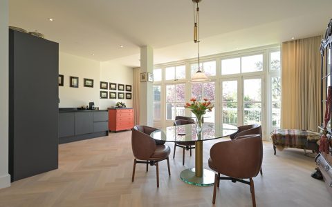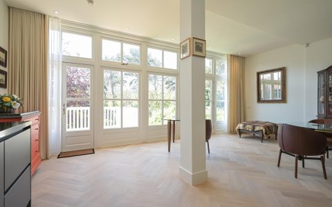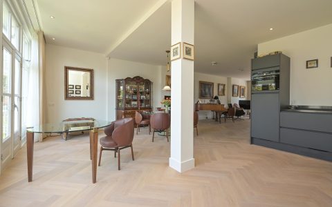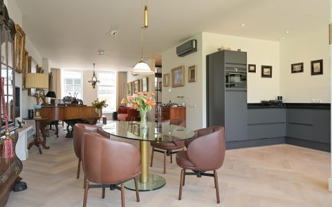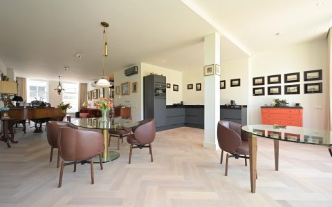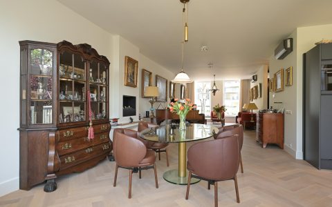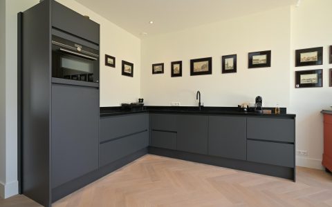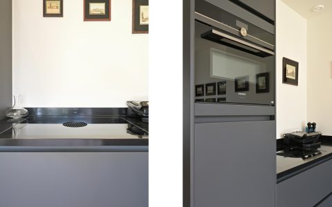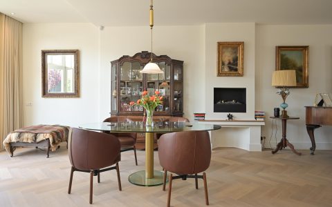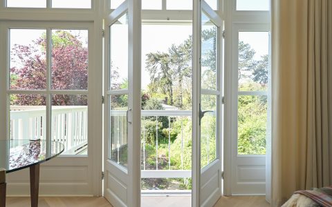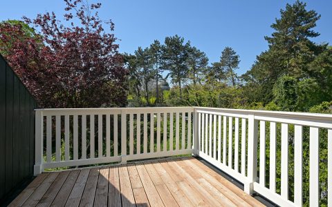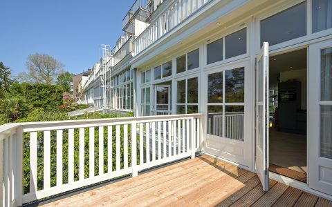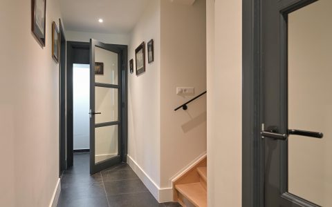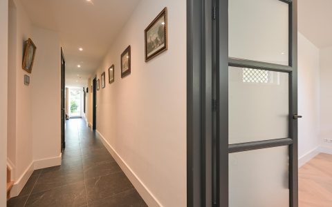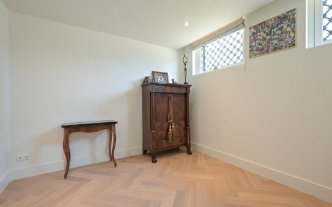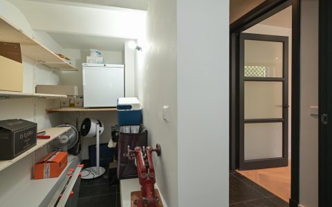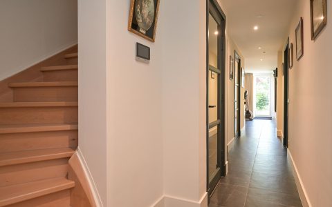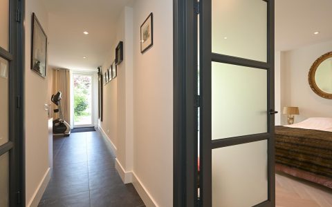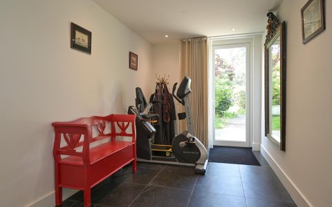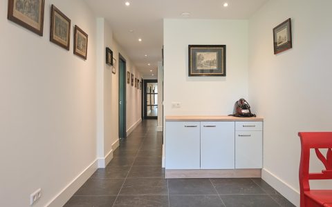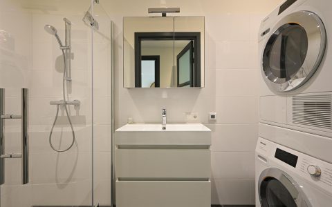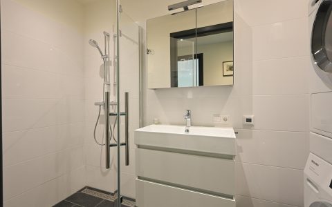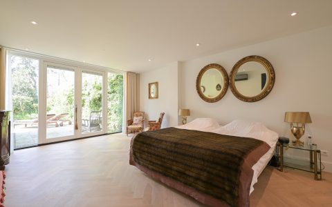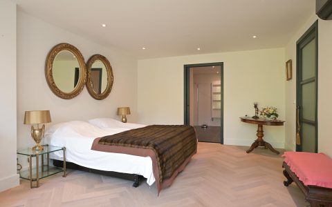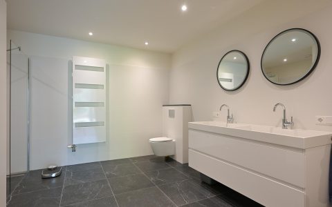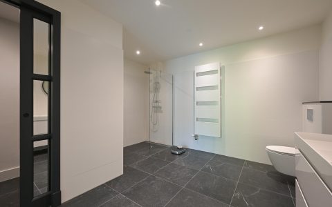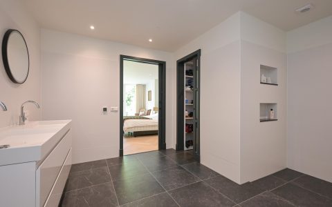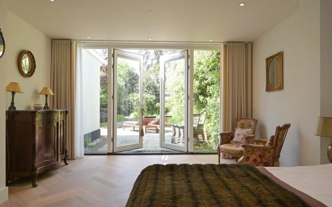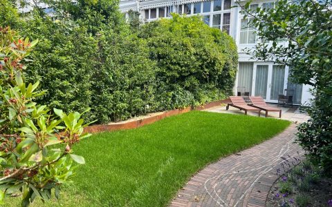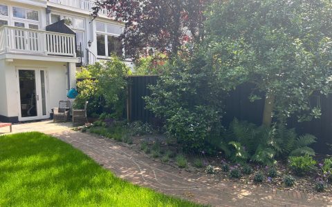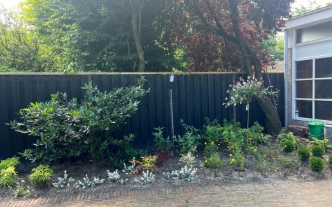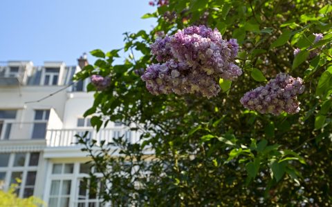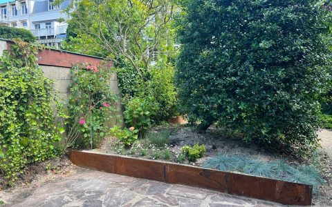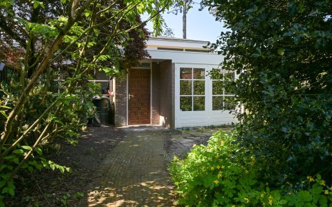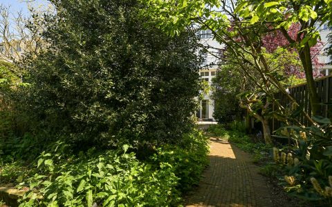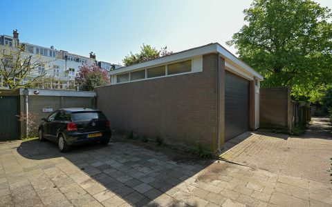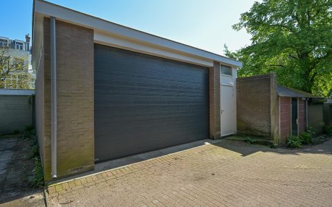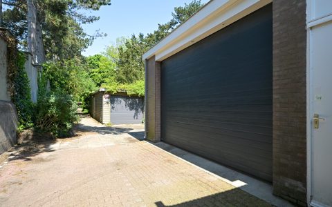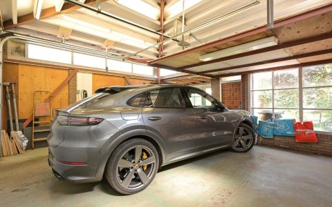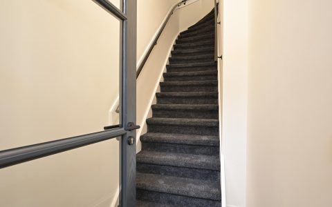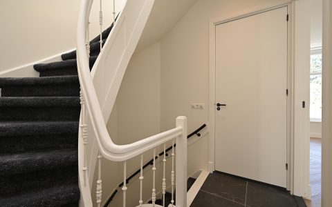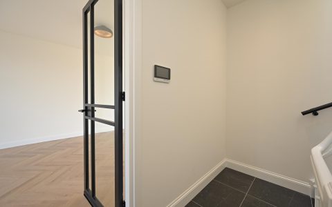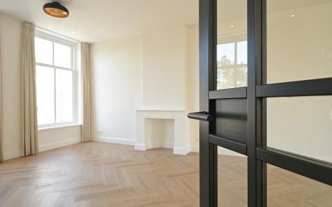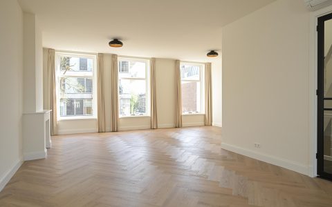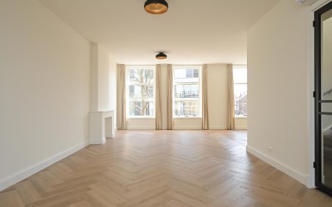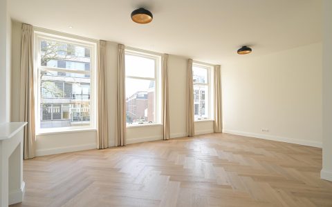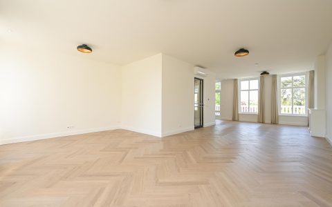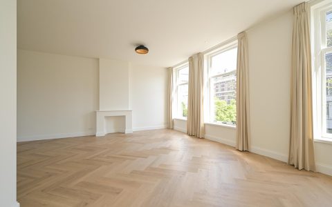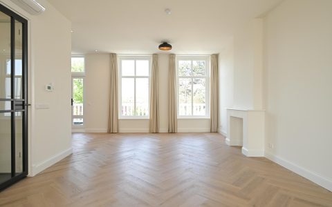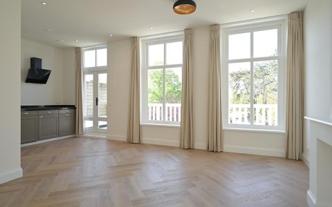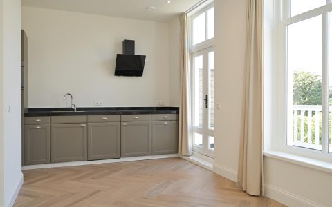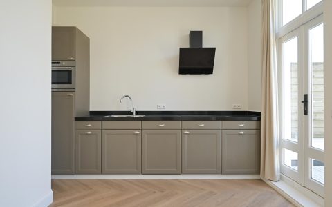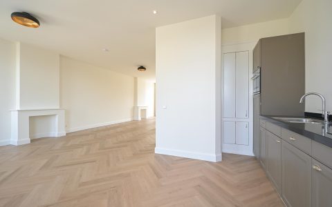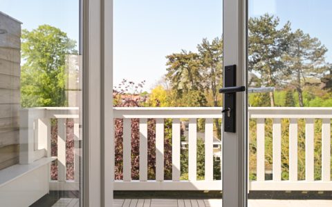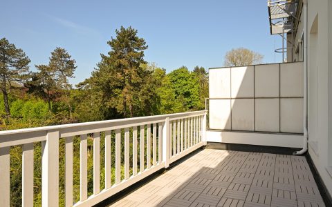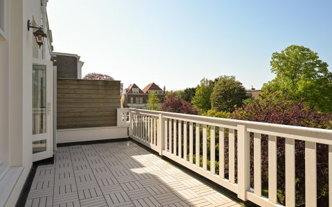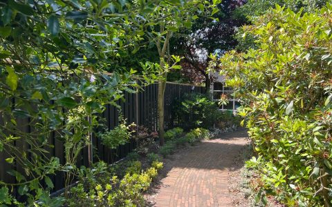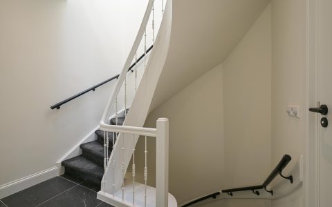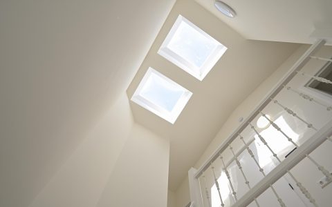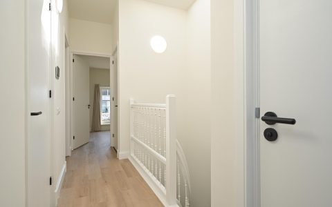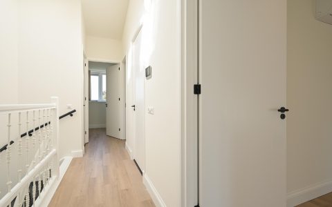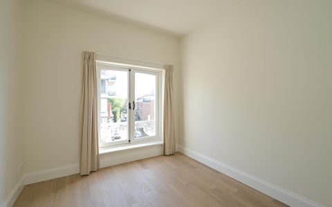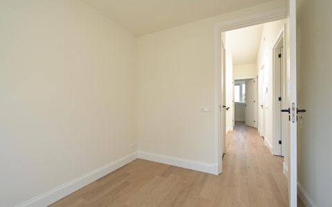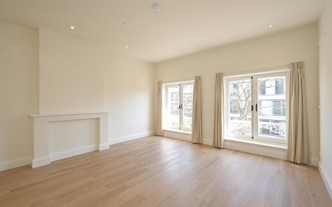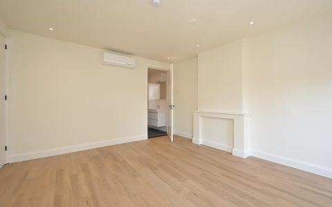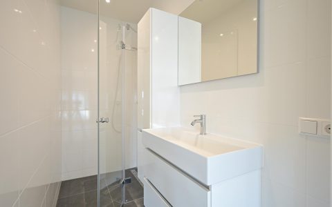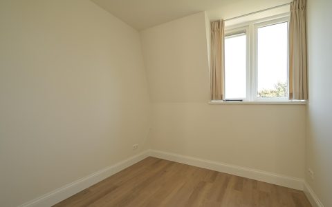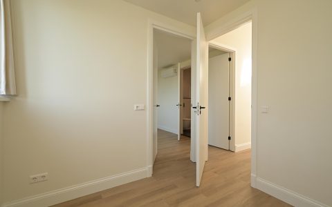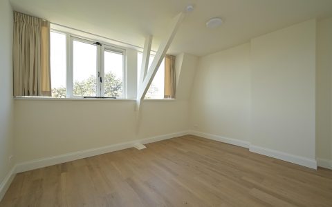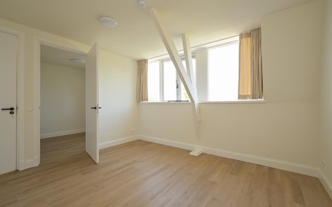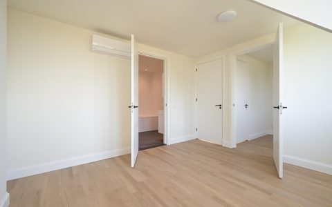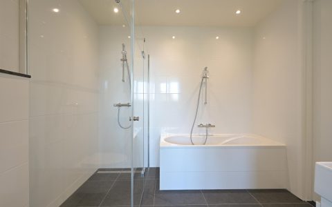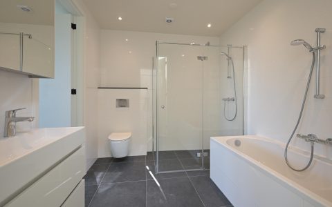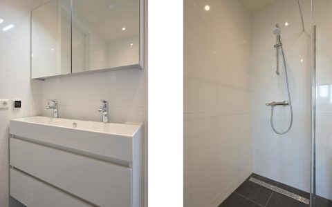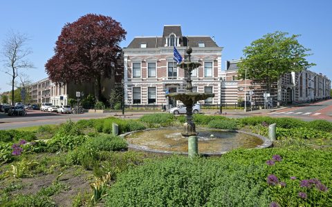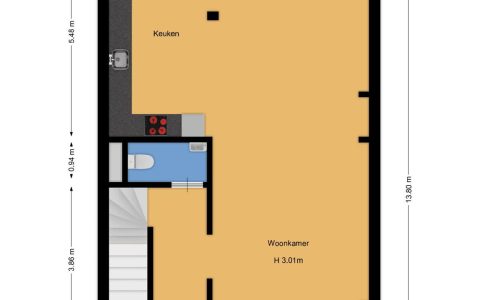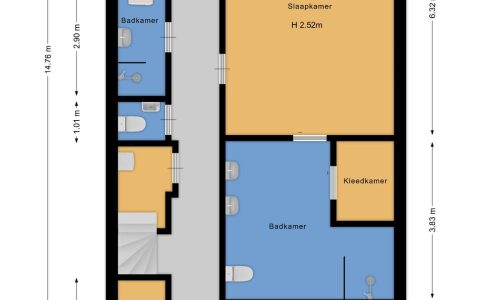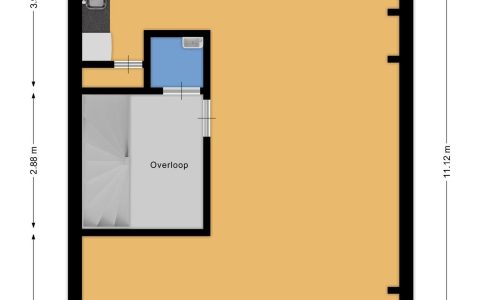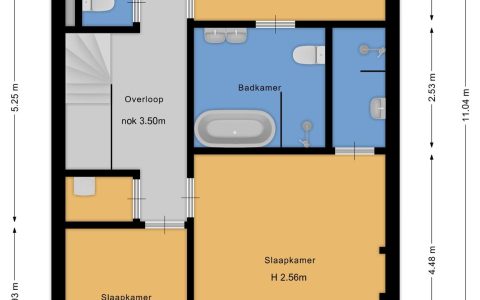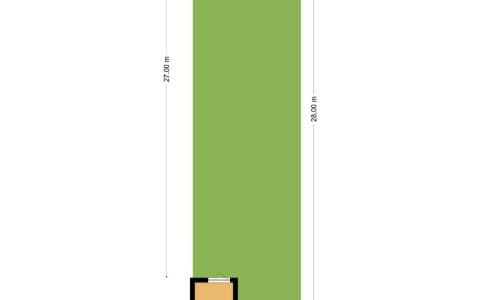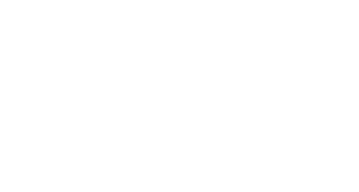's-Gravenhage
Bankastraat 108
€ 2.675.000,- k.k.
Media
Afbeeldingen
Plattegronden
Omschrijving
Op de karakteristieke Bankahoogte ligt dit fantastisch ruim en grondig gerenoveerd familiehuis (ca. 345m2 woonoppervlak) met een heerlijke zeer (ca. 28 m) diepe achtertuin, De achtertuin heeft een zeer vrije ligging en beschikt over een achteruitgang via de grote dubbele garage. Het huis is op een zeer geliefde locatie gelegen in de Archipel. Het huis is thans verdeeld in een woning op de Bel-etage en het souterrain én een woning op de 1e en 2 e etage. Dit huis is ook zeer goed als één groot woonhuis te gebruiken.
Dit zojuist compleet gerenoveerde en monumentale tussenherenhuis is gelegen op loopafstand van de Bankastraat en de Scheveningse bosjes met de speeltuin op de zandvlakte. Diverse basis- en middelbare scholen en sportverenigingen liggen op korte afstand van dit fijne huis. Op fietsafstand van het stadscentrum en het Centraal Station, de duinen en het strand en ook gunstig gelegen ten opzichte van de uitvalswegen naar Amsterdam, Rotterdam en Utrecht.
De winkels voor alle dagelijkse boodschappen in de Bankastraat zijn te voet bereikbaar.
Indeling:
Entree, hal met hardstenen vloer, klein trapje naar de bel-etage:
Binnendeur en ontvangstruimte, zeer ruime en lichte L vormige woon-eetkamer. Deze verdieping is volledig voorzien van een fraaie houten vloer gelegd in ‘Hongaarse punt’ en voorzien van vloerverwarming. Bij de eethoek is een openhaard (gas) op zichthoogte geïnstalleerd. De moderne open woonkeuken aan de achterzijde is in een hoekopstelling. Het keukenmeubel is in antraciet uitgevoerd en voorzien van een vaatwasser, oven, inductie kookplaat met geïntegreerde afzuigkap, quooker en een koelkast. Er is aan de achterzijde prachtig lichtinval door de grote achterpui en er is vrij uitzicht over de achtertuin . De nieuw geplaatste pui is voorzien van isolerende beglazing en geeft ook toegang tot het achterbalkon met middag en avondzon.
Bij de trap naar het souterrain is de modern afgewerkte wc ruimte.
Souterrain:
Lange gang met een fraaie tegelvloer met hardsteen print. Aan de voorzijde van het huis treft u een ruime berging aan waar ook de meterkast is geplaatst. Aan de voorzijde bevindt zich een ruime voorkamer met met daglicht door de hooggeplaatste ramen. Aan de achterzijde is er een open ruimte aan het eind van de gang welke thans in gebruik is als fitness kamer en die een deur een deur naar de achtertuin heeft. Er is een modern betegelde gastendouche met wastafelmeubel, inloopdouche en wasmachine opstelling.
De zeer grote hoofdslaapkamer is ook aan de achterzijde gelegen en is en suite met een zeer ruime badkamer. Deze badkamer is voorzien van een dubbele wastafel in een meubel, hangend toilet, inloopdouche en een inloop kledingkast. Deze gehele etage is ook voorzien van vloerverwarming.
1e etage:
Overloop, wc met fonteintje, Zeer ruime en lichte U vormige kamer. Deze kamer is voorzien van een fraaie parketvloer gelegd in ‘Hongaarse punt’ en vloerverwarming. aan de achterzijde is de moderne keuken geïnstalleerd. Het keukenmeubel is voorzien van een zwart composiet werkblad, koelkast, combioven, keramische kookplaat, afzuigkap en een vaatwasser. Een ruime bergkast maakt de keuken compleet. Via openslaande deuren kan het grote terras bereikt worden. Het terras is over de volle breedte van het huis en kijkt uit over de tuinen en groen. Vanwege de zuidwestelijke ligging is hier ook veel zon.
2e etage:
Overloop, berging met CV opstelplaats, modern betegeld toilet met fonteintje, achter zijkamer met tussendeur naar de achterkamer. Via deze kamer kan de fraaie badkamer bereikt worden. Deze badkamer is modern betegeld en beschikt over de dubbele wastafel, ligbad, wc en een inloopdouche. De voor zijkamer en een grote slaapkamer aan de voorzijde maken deze verdieping compleet. De voorkamer geeft ook toegang tot de 2e badkamer op deze verdieping. Deze badkamer is voorzien van een inloopdouche en wastafel. Deze etage is ook voorzien van voerverwarming.
Pluspunten van het huis:
+ Het huis is recentelijk (2022/2023) geheel gerenoveerd.
+ Rondom isolerende beglazing
+ Zeer diepe en vrij gelegen achtertuin met achterom
+ Grote garage geschikt voor 2 auto’s
+ Het gehele huis is voorzien van vloerverwarming
Bijzonderheden:
– Woonoppervlak ca. 345 m2
– Achtertuin ca. 28 meter diep op het zuidwesten
– De buitenzijde van het huis is een voorbeeld van 19e eeuwse eclectische woonhuis architectuur
– Rijksmonument
– Bouwjaar 1893
– Inhoud ca. 1234 m3
– 6 slaapkamers
– 4 badkamers
– Oplevering in overleg
Heeft u interesse in dit huis? Maak dan snel een afspraak. Wij hopen u binnenkort rond te leiden en uw vragen te beantwoorden.
Enthousiast geworden? En heeft u een koophuis? Wij helpen u graag met de verkoop van uw huidige huis/appartement. Wij informeren u vrijblijvend over de mogelijkheden en bieden u een gratis waardebepaling aan. Onze makelaars staan voor u klaar om u te begeleiden in het hele proces!
De informatie is met zorgvuldigheid opgesteld, aan de juistheid hiervan kunnen echter geen rechten worden ontleend. De Vries Robbé Makelaardij aanvaardt geen aansprakelijkheid voor enige onvolledigheid, onjuistheid of anderszins onjuiste informatie, dan wel voor de gevolgen hiervan.
*****
Situated in the characteristic Bankahoogte area, this fantastically spacious and thoroughly renovated family home (approx. 345m2 living space) boasts a wonderful, very deep (approx. 28 m) backyard. The backyard enjoys a very private setting and has a rear exit via the large double garage. The house is located in a highly sought-after area in the Archipel. The property is currently divided into a residence on the bel-etage and the basement, and another residence on the 1st and 2nd floors. This house can also be easily used as a single large family home.
This newly completely renovated and monumental mid-terrace house is within walking distance of Bankastraat and the Scheveningse Bosjes with a playground on the sand plain. Various primary and secondary schools and sports clubs are close to this lovely house. It is within cycling distance of the city center and Central Station, the dunes, and the beach, and also conveniently located near the highways to Amsterdam, Rotterdam, and Utrecht. The shops for all daily groceries in Bankastraat are within walking distance.
Layout:
Entrance hall with hard stone floor, small staircase to the bell floor:
Inner door and reception room, very spacious and bright L-shaped living-dining room. This floor is fully equipped with a beautiful wooden floor laid in “Hungarian point” and equipped with underfloor heating. At the dining area is a fireplace (gas) at sight level installed. The modern open kitchen at the rear is in a corner unit. The kitchen unit is finished in anthracite and equipped with a dishwasher, oven, induction hob with integrated extractor hood, quooker and refrigerator. There is beautiful light at the rear through the large rear facade and there is an unobstructed view of the backyard . The newly installed facade has insulating glazing and also gives access to the rear balcony with afternoon and evening sun.
At the stairs to the basement is the modern finished toilet room.
Basement:
Long hallway with a beautiful tile floor with hard stone print. At the front of the house you will find a spacious storage room where the meter cupboard is also located. At the front is a spacious front room with natural light through the high windows. At the rear there is an open space at the end of the hallway which is currently used as a fitness room and has a door a door to the backyard. There is a modern tiled guest shower with vanity, walk-in shower and washing machine set-up.
The very large master bedroom is also located at the rear and is en suite with a very spacious bathroom. This bathroom has a double sink in a cabinet, hanging toilet, walk-in shower and a walk-in closet. This entire floor is also equipped with underfloor heating.
1st floor:
Landing, toilet with hand basin, Very spacious and bright U shaped room. This room has a beautiful parquet floor laid in “Hungarian point” and floor heating. At the rear is the modern kitchen installed. The kitchen cabinet is equipped with a black composite worktop, refrigerator, combination oven, ceramic hob, extractor and dishwasher. A spacious storage closet completes the kitchen. Through double doors, the large terrace can be reached. The terrace is over the full width of the house and overlooks the gardens and greenery. Because of its southwest location, there is also plenty of sun here.
2nd floor:
Landing, storage room with central heating setup, modern tiled toilet with hand basin, back side room with connecting door to the back room. Through this room the beautiful bathroom can be reached. This bathroom is modern tiled and features the double sink, bathtub, toilet and a walk-in shower. The front side room and a large front bedroom complete this floor. The front room also provides access to the 2nd bathroom on this floor. This bathroom has a walk-in shower and sink. This floor is also equipped with feed heating.
Highlights of the house
The house was recently (2022/2023) completely renovated.
+All around insulating glazing
+ Very deep and secluded backyard with back entrance
+ Large garage for 2 cars
+ The whole house has underfloor heating
Details:
• Living area approx. 345 m2
• Backyard approx 28 meters deep on the southwest
• The exterior of the house is an example of 19th century eclectic residential architecture
• National monument
• Built in 1893
• Capacity approx 1234 m3
• 6 bedrooms
• 4 bathrooms
• Delivery in consultation
Are you interested in this property? We would be happy to schedule a time for you to personally view this house. Our real estate agent is ready for you at the house and can tell you everything about this house while you look around. And of course you can ask all your questions. Will we see you soon?
Got excited? And do you own a house? We are happy to help you sell your current house/apartment. We will inform you without obligation about the options and offer you a free valuation. Our real estate agents are ready to guide you through the entire process!
The NVM purchase agreement is used. In all agreements, the deposit/bank guarantee amounts to at least 10% of the purchase price. The NVM Conditions apply.
The information has been prepared with care, but no rights can be derived from its accuracy.
De Vries Robbé accepts no liability for any incompleteness, inaccuracy or otherwise incorrect information, or for the consequences thereof.
Kenmerken
- StatusBeschikbaar
- Vraagprijs€ 2.675.000,- k.k.
- AanvaardingIn overleg
Overdracht
- SoortHerenhuis
- TypeTussenwoning
- Bouwjaar1889
- BouwvormBestaande bouw
Bouwvorm
- Woonoppervlakte345 m2
- Inhoud1.234 m3
- Aantal kamers9
- Aantal slaapkamers6
Indeling
- EnergieklasseB
- Energielabel einddatum7 mei 2034
- IsolatieDakisolatie, Vloerisolatie, Dubbelglas
- Warm waterCV ketel
- VerwarmingCV ketel
- C.V.-KetelEigendom
Energie
- GarageVrijstaand steen
Parkeergelegenheid
- Permanente bewoningJa
- Onderhoud binnenGoed tot uitstekend
- Onderhoud buitenGoed tot uitstekend
- Huidig gebruikWoonruimte
- Huidige bestemmingWoonruimte
Overig
- Mechanische ventilatieAanwezig
Voorzieningen
- Monument
- Gedeeltelijk gestoffeerd
- Dubbele bewoning mogelijk
- Beschermd stads of dorpsgezicht
Bijzonderheden
Brochure
Download de brochureWe staan graag voor u klaar.
