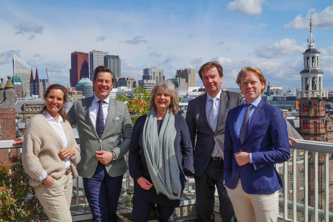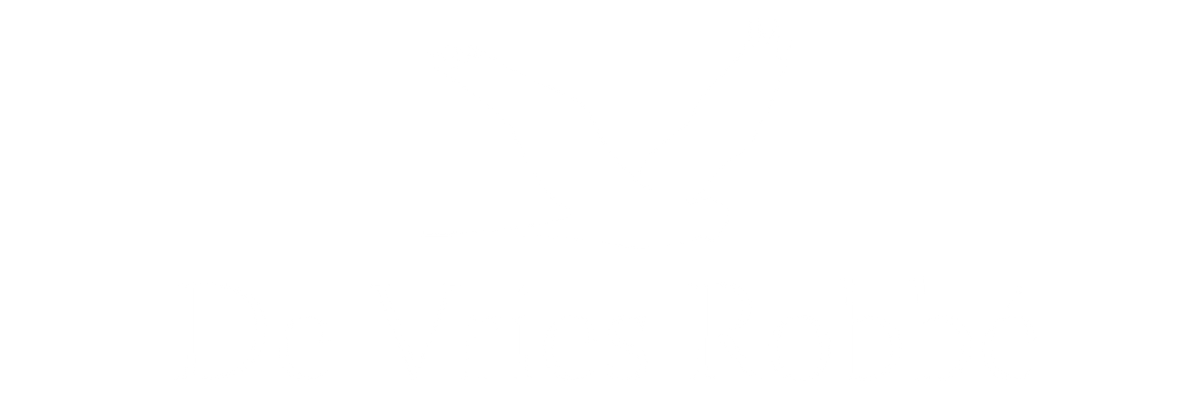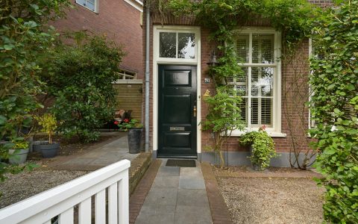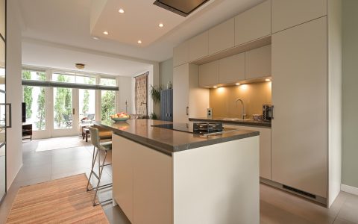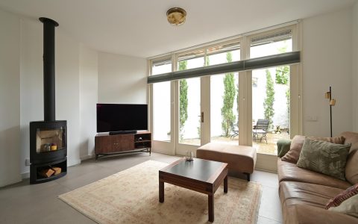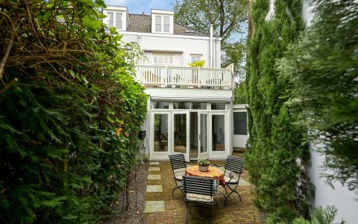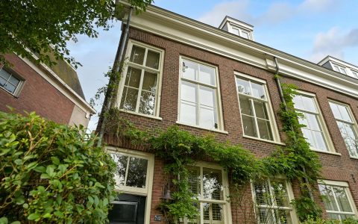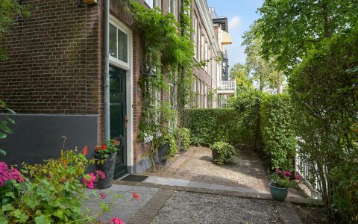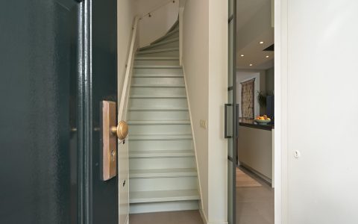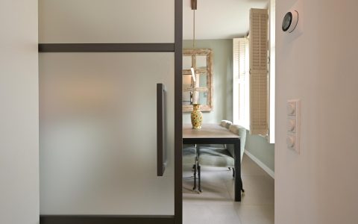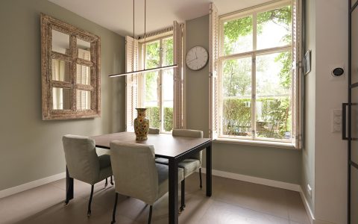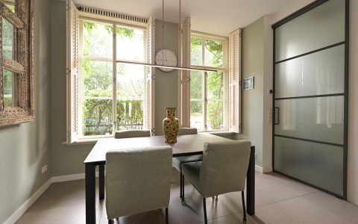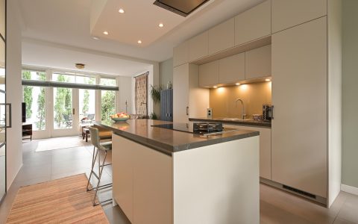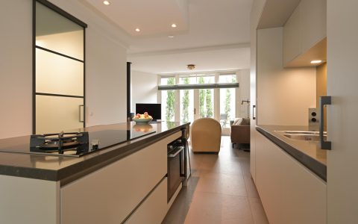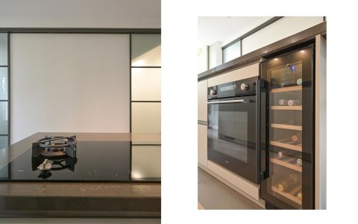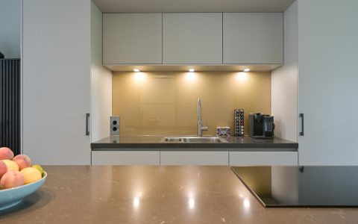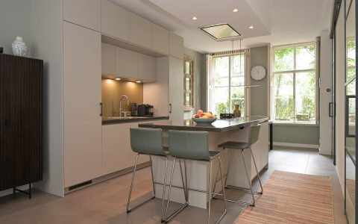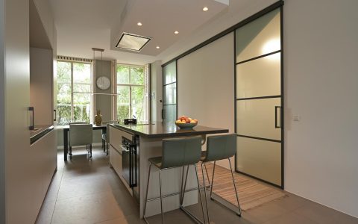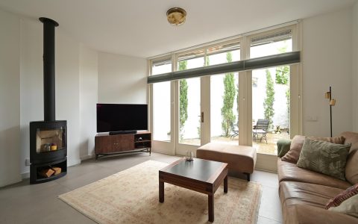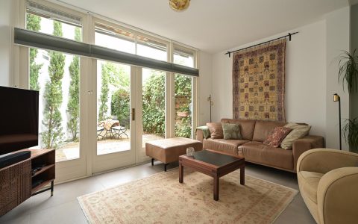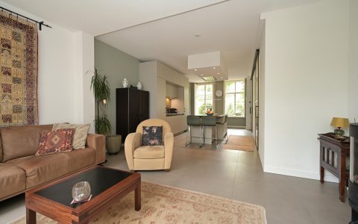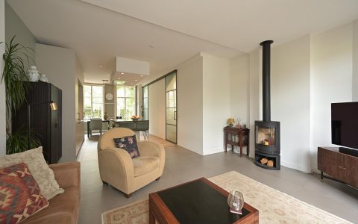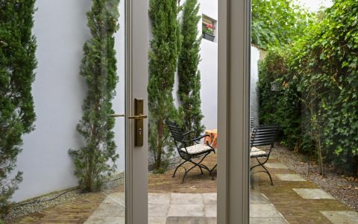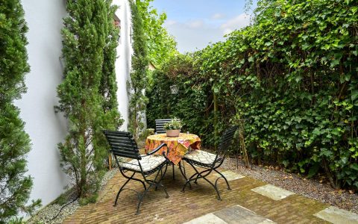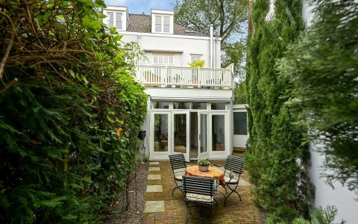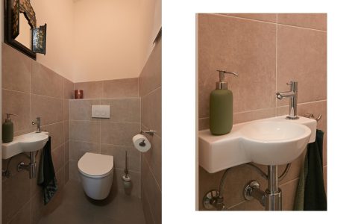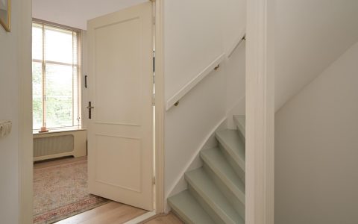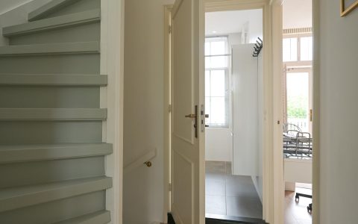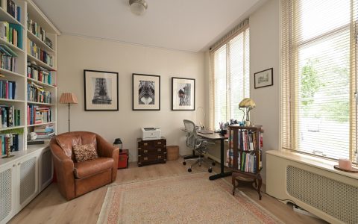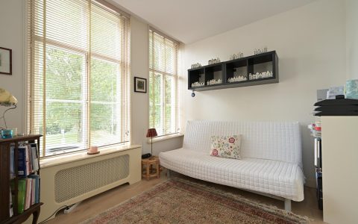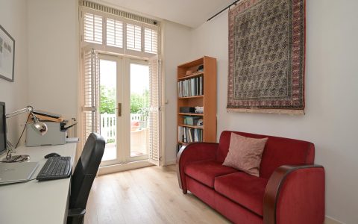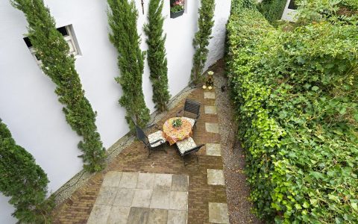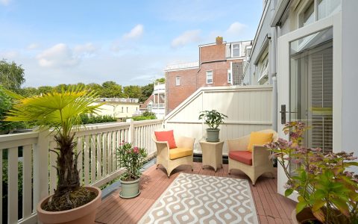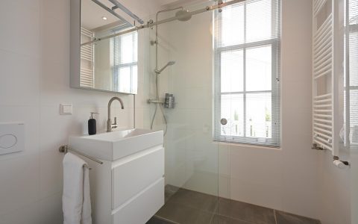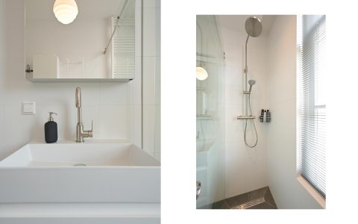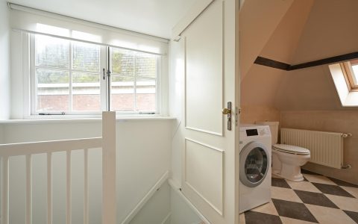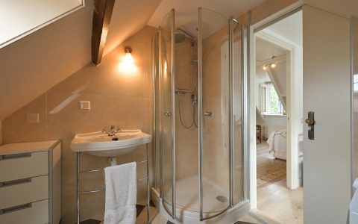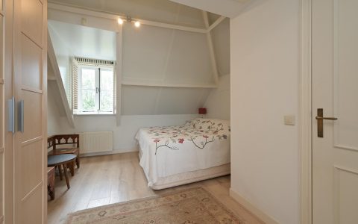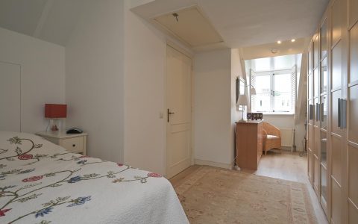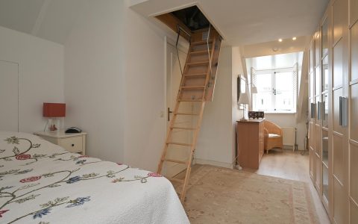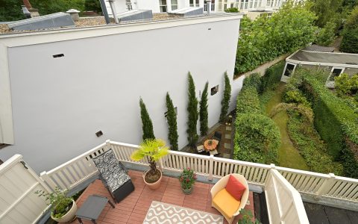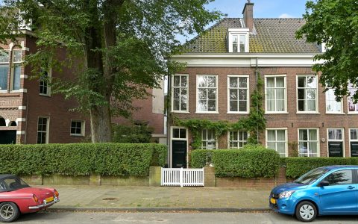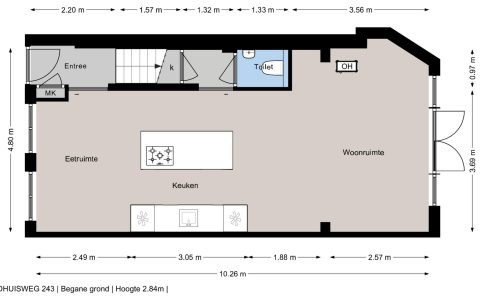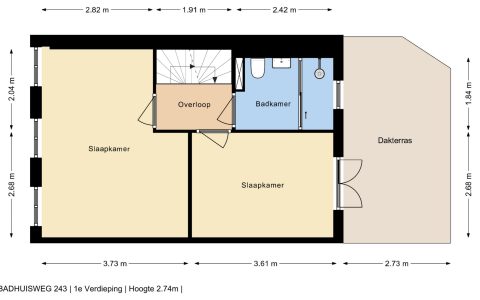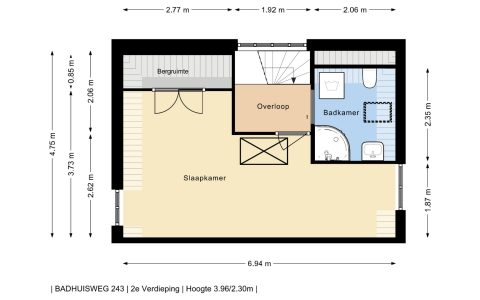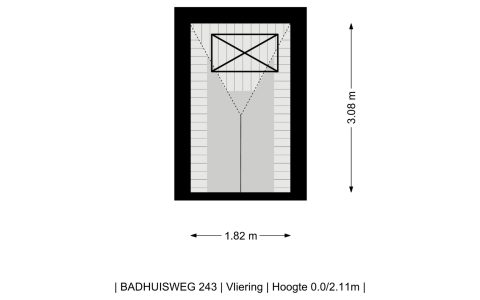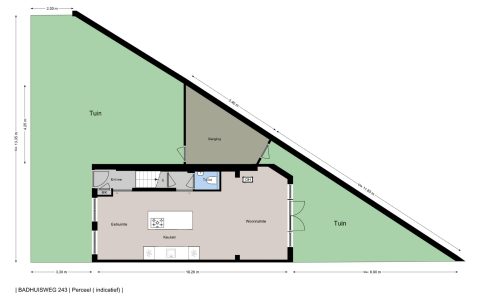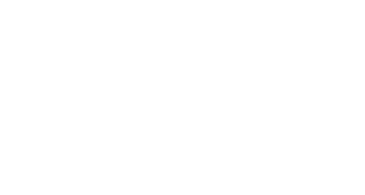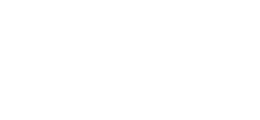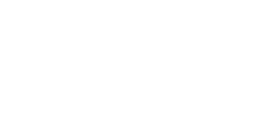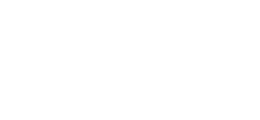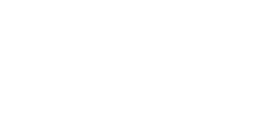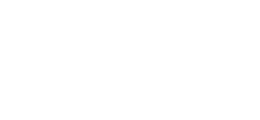's-Gravenhage
Badhuisweg 243
€ 875.000,- k.k.
Media
Afbeeldingen
Plattegronden
Omschrijving
Wegens de enorme belangstelling kunnen er helaas geen bezichtigingen meer worden ingepland.
Dit prachtige stadshuis ligt in de wijk Duttendel/Wittebrug, één van de mooiste villawijken van Den Haag!
Het huis is in 2003 geheel gerenoveerd en gemoderniseerd. Gelukkig is het oude karakter bewaard gebleven. Dit is o.a. zichtbaar in de hoge plafonds en de hoogwaardige kwaliteit van de materialen.
In 2022 is het huis nog verder gemoderniseerd. Aan de voorzijde biedt de woning vrij zicht over het groen van de Stadskwekerij.
Door de prachtige lichtinval en het gebruik van warme kleuren op de wanden is dit huis een heel fijne plek om te wonen!
Highlights van het huis:
– ruime woon-/eetkamer met open moderne keuken
– royale berging
– voor-, zij- en achtertuin
– zonnig terras op het westen op de eerste verdieping
– aanbouw kan eventueel gerealiseerd worden voor bijv. een praktijkruimte of werk/slaapkamer
Indeling:
Via de voortuin bereikt u de entree waar zich de meterkast bevindt. Via de entree komt u in de ruime woonkeuken. Deze prachtig afgewerkte keuken staat in open verbinding met de woonkamer. In de woon-/eetkamer staat een gezellige houtkachel. De moderne keuken is voorzien van alle moderne inbouwapparatuur zoals een inductiekookplaat met een gas/wokbrander, een afzuigkap, een oven/magnetron combinatie, een vaatwasmachine, een koelkast en vriezer, een klimaatkast voor uw wijnen en een quooker.
Vanuit de woonkamer heeft u via een halletje toegang tot het toilet met fonteintje en een trapkast waar u extra bergruimte heeft. Ook heeft u vanuit de woon/eetkamer aan de achterzijde toegang tot de achtertuin. Vanuit de achtertuin is de berging bereikbaar en via deze berging kunt u ook de voortuin bereiken.
De gehele inpandige begane grond is voorzien van vloerverwarming (2022). Deze fungeert als hoofdverwarming.
Eerste verdieping:
Via de trap komt u op de overloop die toegang geeft tot de diverse kamers.
Er is een ruime slaapkamer aan de voorzijde. De tweede slaapkamer ligt aan de achterzijde en heeft openslaande deuren naar het grote zonnige terras dat ligt op het zuidwesten.
De badkamer is voorzien van een inloopdouche, een badkamermeubel met wastafel en een vrijhangend toilet.
Tweede verdieping:
De trap vanuit de overloop brengt u naar de tweede verdieping. Via de overloop komt u in de grote slaapkamer die ligt over de volle breedte. Het is mogelijk om deze kamers in tweeën te splitsen.
Er is een vlizotrap naar de vliering. Op deze vliering bevindt zich de CV installatie (2020). De badkamer heeft een douche, een wastafel, een toilet en een aansluiting voor een wasmachine en een droger.
Ligging:
Het huis is zeer gunstig gelegen t.o.v. scholen (basis- en middelbare scholen zowel Nederlands als internationaal) en sport en recreatie (hockey, tennis, padel, zwemmen). De Scheveningse Bosjes, het Hubertuspark, het Westbroekpark en de duinen en het strand van Scheveningen bevinden zich op fietsafstand.
Er zijn tal van winkelmogelijkheden in bijv. de Bankastraat, Stevinstraat/Gentsestraat en het Willem Royaardsplein.
Zelfs het centrum van Den Haag is op loopafstand.
Openbaar vervoer en uitvalswegen zijn in de nabijheid.
Details:
– Woonoppervlak ca. 111 m2
– Beschermd stadsgezicht
– Geheel gerenoveerd en geïsoleerd (zgn. vernieuwbouw) in 2003 door Stadsherstel Den Haag en Omgeving N.V.
– In 2022 weer gedeeltelijk verbouwd door Immanuelbouw B.V. Schiedam (vernieuwde isolatie en energiebesparende
maatregelen)
– Nieuwe keuken (Mandemakers 2022)
– Eeuwigdurend recht van erfpacht en de canon is afgekocht
– Gunstig op de zon maar met de huidige warme zomers ook genoeg schaduw in de tuin
– Mogelijkheid tot uitbouw waar de berging zich bevindt (leidingwerk en bouwtekeningen aanwezig)
– Ouderdomsclausule wordt opgenomen in de koopovereenkomst
– Oplevering in overleg
Heeft u interesse in dit fijne stadshuis? Wij plannen graag een moment voor u in voor een persoonlijke bezichtiging van dit huis. Onze makelaar staat voor u klaar bij de woning en kan u alles vertellen over dit huis, terwijl u rondkijkt. En natuurlijk kunt u dan al uw vragen stellen. Zien wij u binnenkort?
Enthousiast geworden? En heeft u een koophuis? Wij helpen u graag met de verkoop van uw huidige huis/appartement. Wij informeren u vrijblijvend over de mogelijkheden en bieden u een gratis waardebepaling aan. Onze makelaars staan voor u klaar om u te begeleiden in het hele proces!
De informatie is met zorgvuldigheid opgesteld, aan de juistheid hiervan kunnen echter geen rechten worden ontleend.
*********************
Due to the enormous interest, viewings can unfortunately no longer be scheduled.
This beautiful townhouse is located in the Duttendel/Wittebrug district, one of the most beautiful villa districts in The Hague!
The house was completely renovated and modernized in 2003. Fortunately, the old character has been preserved. This is visible in the high ceilings and the high quality of the materials.
The house was further modernized in 2022. At the front, the house offers an unobstructed view of the greenery of the Stadskwekerij.
The beautiful light and the use of warm colors on the walls make this house a very nice place to live!
Highlights of the house:
– spacious living/dining room with open modern kitchen
– large storage room
– front, side and back garden
– sunny west-facing terrace on the first floor
– extension can be built for e.g. a practice room or work/bedroom
Layout:
You reach the entrance through the front garden where the meter cupboard is located. Through the entrance you enter the spacious kitchen. This beautifully finished kitchen is in open connection with the living room. There is a cozy wood stove in the living/dining room. The modern kitchen is equipped with all modern built-in appliances such as an induction hob with a gas/wok burner, an extractor hood, an oven/microwave combination, a dishwasher, a refrigerator and freezer, a climate cabinet for your wines and a quooker.
From the living room you have access to the toilet with washbasin and a staircase cupboard where you have extra storage space via a hallway. You also have access to the backyard from the living/dining room at the rear. The storage room is accessible from the backyard and you can also reach the front garden via this storage room.
The entire indoor ground floor has underfloor heating (2022). This functions as the main heating.
First floor:
The stairs lead to the landing that gives access to the various rooms.
There is a spacious bedroom at the front. The second bedroom is at the rear and has patio doors to the large sunny terrace that faces southwest.
The bathroom has a walk-in shower, a bathroom cabinet with sink and a wall-mounted toilet.
Second floor:
The stairs from the landing take you to the second floor. Via the landing you enter the large bedroom that is located across the entire width. It is possible to split these rooms in two.
There is a loft ladder to the attic. The central heating system (2020) is located in this attic. The bathroom has a shower, a sink, a toilet and a connection for a washing machine and a dryer.
Location:
The house is very conveniently located with respect to schools (primary and secondary schools, both Dutch and international) and sports and recreation (hockey, tennis, paddle, swimming). The Scheveningse Bosjes, the Hubertuspark, the Westbroekpark and the dunes and the beach of Scheveningen are within cycling distance.
There are numerous shopping opportunities in, for example, the Bankastraat, Stevinstraat/Gentsestraat and the Willem Royaardsplein.
Even the center of The Hague is within walking distance.
Public transport and highways are nearby.
Details:
– Living area approx. 111 m2
– Protected cityscape
– Completely renovated and insulated (so-called renovation) in 2003 by Stadsherstel Den Haag en Omgeving N.V.
– Partially renovated again in 2022 by Immanuelbouw B.V. Schiedam (renewed insulation and energy-saving measures)
– New kitchen (Mandemakers 2022)
– Perpetual leasehold and the canon has been bought off
– Favorable to the sun but with the current warm summers also enough shade in the garden
– Possibility of extension where the storage room is located (pipework and construction drawings available)
– Old age clause will be included in the purchase agreement
– Delivery in consultation
Are you interested in this lovely townhouse? We would be happy to schedule a time for you to personally view this house. Our real estate agent will be at your disposal at the property and can tell you everything about this house while you look around. And of course you can ask all your questions. Will we see you soon?
Are you enthusiastic? And do you own a house? We would be happy to help you sell your current house/apartment. We will inform you without obligation about the possibilities and offer you a free valuation. Our real estate agents are ready to guide you through the entire process!
The information has been compiled with care, but no rights can be derived from its accuracy.
Kenmerken
- StatusVerkocht
- Vraagprijs€ 875.000,- k.k.
- AanvaardingIn overleg
Overdracht
- SoortHerenhuis
- TypeHoekwoning
- Bouwjaar1903
- BouwvormBestaande bouw
- LiggingenAan drukke weg, In woonwijk, Vrij uitzicht
Bouwvorm
- Woonoppervlakte111 m2
- Inhoud443 m3
- Aantal kamers4
- Aantal slaapkamers3
Indeling
- EnergieklasseC
- Energielabel einddatum22 augustus 2034
- IsolatieDakisolatie, Muurisolatie, Vloerisolatie, Dubbelglas, HR glas
- Warm waterCV ketel
- VerwarmingCV ketel, Vloerverwarming gedeeltelijk, Houtkachel
- C.V.-KetelEigendom
Energie
- Schuur / BergingAangebouwd hout
- VoorzieningenVoorzien van elektra
Bergruimte
- GarageGeen garage
- Parkeer faciliteitenOpenbaar parkeren, Parkeervergunningen
Parkeergelegenheid
- Permanente bewoningJa
- Onderhoud binnenGoed
- Onderhoud buitenGoed
- Huidig gebruikWoonruimte
- Huidige bestemmingWoonruimte
Overig
- Gedeeltelijk gestoffeerd
- Beschermd stads of dorpsgezicht
Bijzonderheden
Brochure
Download de brochureWe staan graag voor u klaar.
