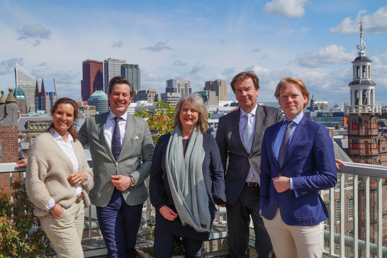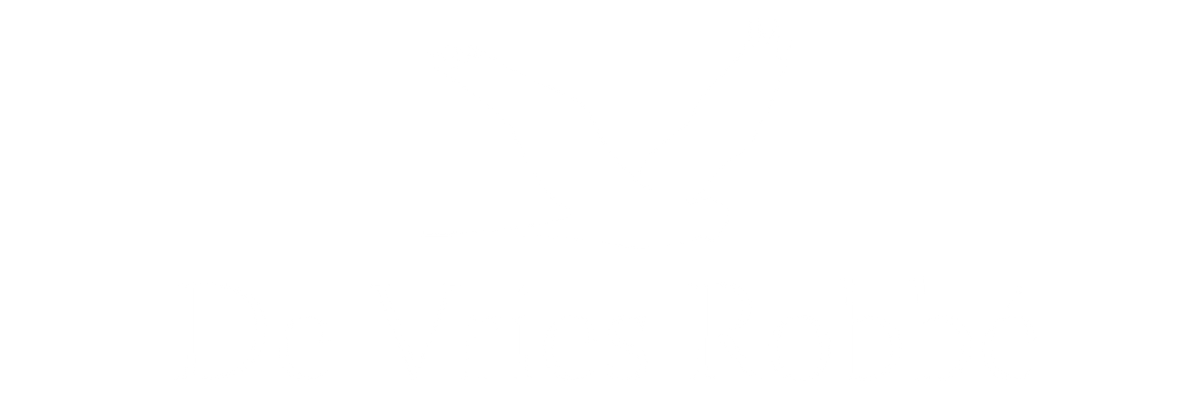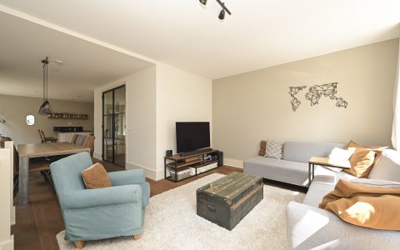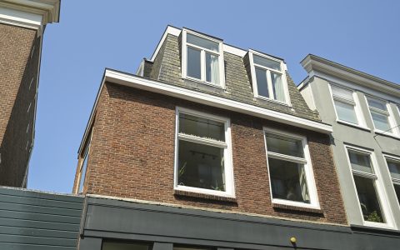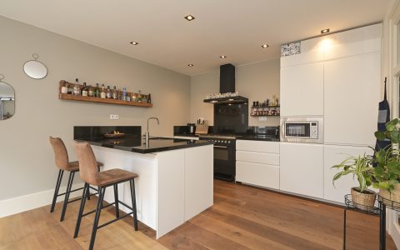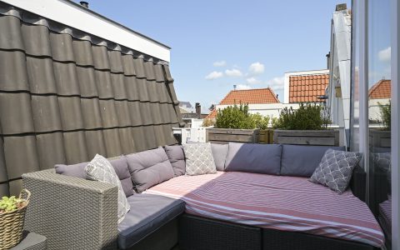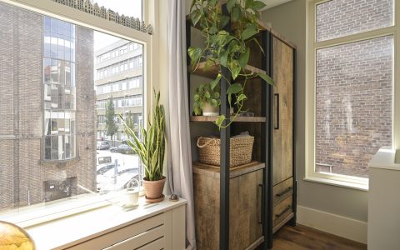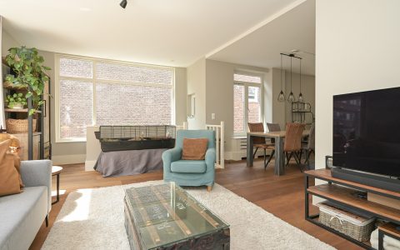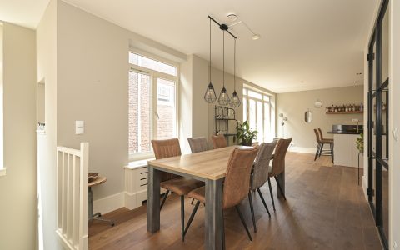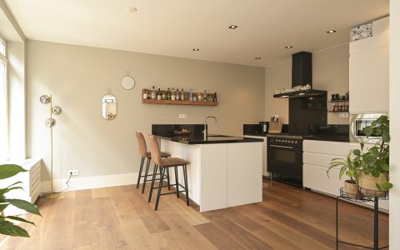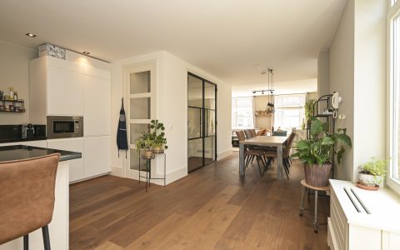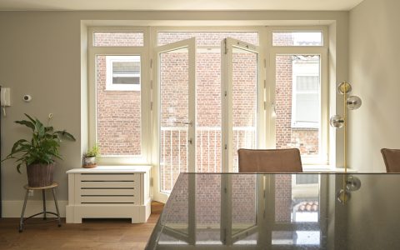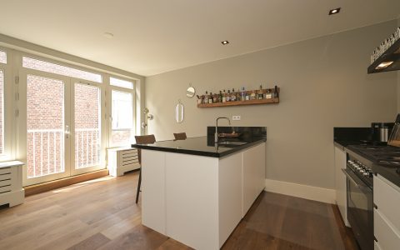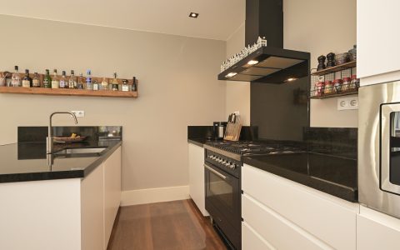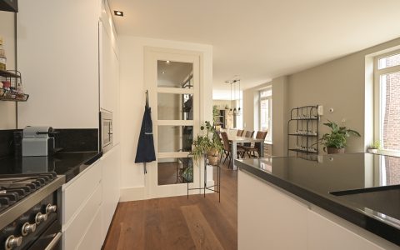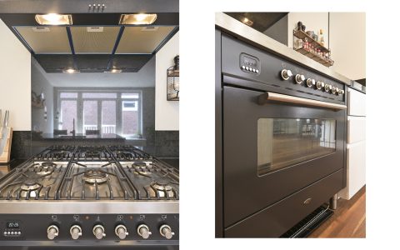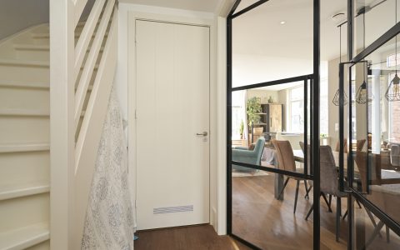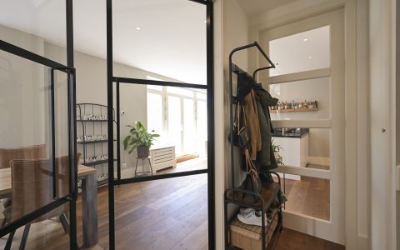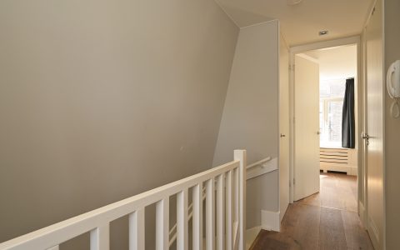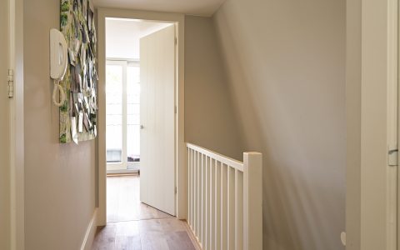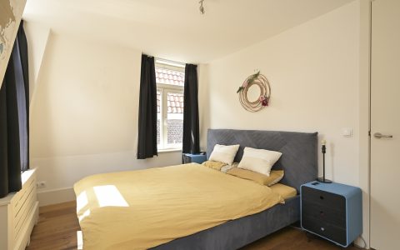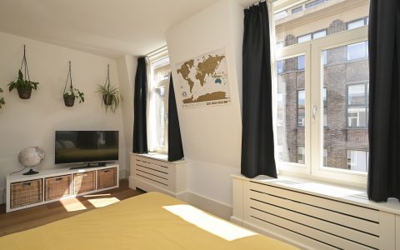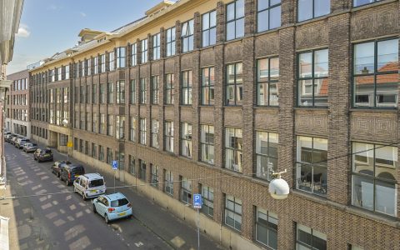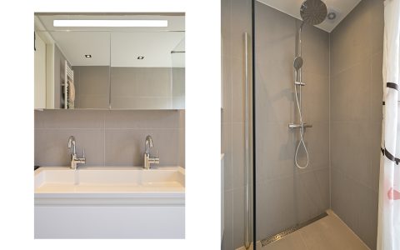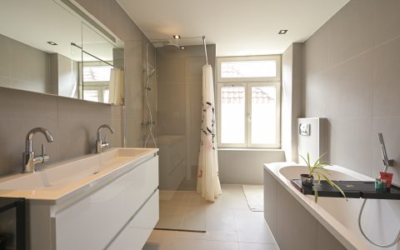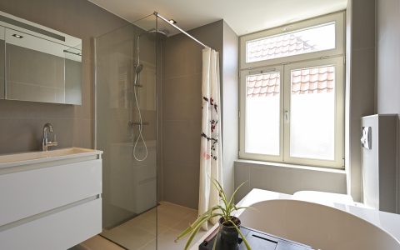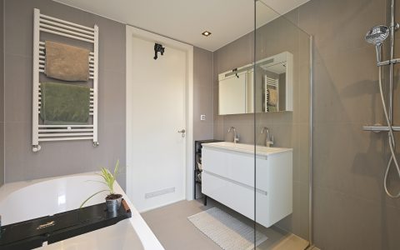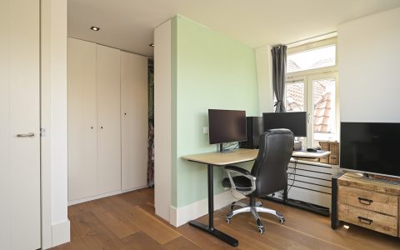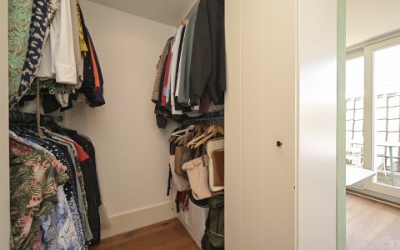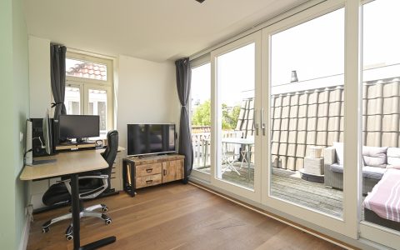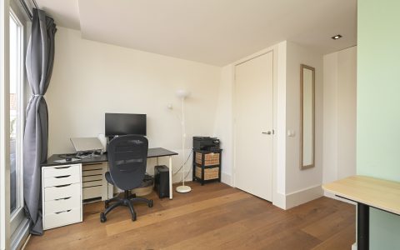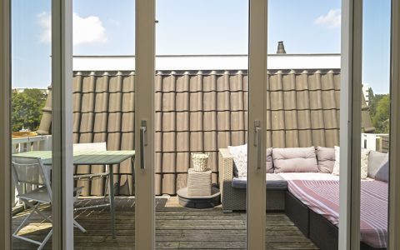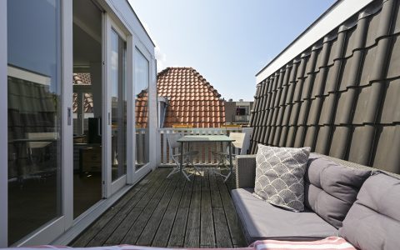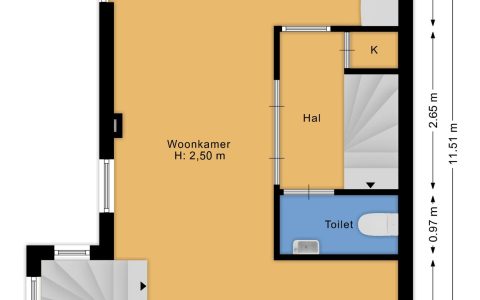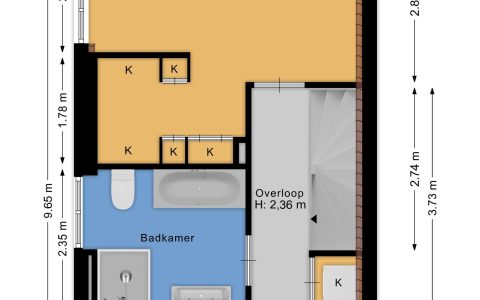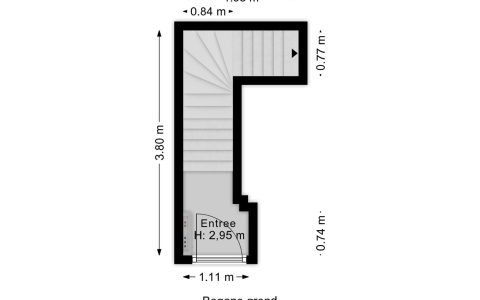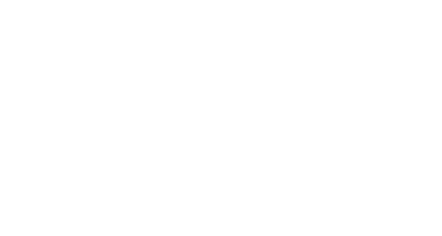's-Gravenhage
Westeinde 211
€ 525.000,- k.k.
Media
Afbeeldingen
Plattegronden
Omschrijving
Schitterend en luxueus dubbel bovenhuis met dakterras in het hart van Den Haag, gelegen op een prachtige hoeklocatie aan het historische Westeinde.
Het moderne bovenhuis is recent gerenoveerd(ca. 2017) waardoor historische charme en moderne luxe samen zijn gekomen, de ruime zit- en eetkamer met open keuken en de spectaculaire lichtinval door de hoek-ligging zorgen voor een prettig stadsappartement.
De twee bovengelegen slaapkamers, de luxe badkamer en het dakterras zorgen voor een compleet en praktisch appartement dat direct te betrekken is.
U wandelt vanuit het appartement zo het centrum van Den Haag in met o.a. de levendige Prinsenstraat, de Grote Marktstraat, het Buitenhof en het Noordeinde.
Binnen enkele minuten vindt u een tal aan winkels, cafés, restaurants en cultuur. Uitvalswegen en openbaar vervoer zijn binnen enkele minuten te bereiken.
Kortom; de perfecte locatie om in de binnenstad van Den Haag te wonen!
Indeling:
Begane grond
Eigen entree op straatniveau met trapopgang naar de eerste verdieping.
Eerste verdieping
Een indrukwekkende en bijzonder lichte zit- en eetkamer van ca. 11 m. x 5 m. met een charmant Frans balkon en luxe open keuken.
De keuken is voorzien van een hardstenen werkblad, een royaal kook-eiland met spoelbak, een Boretti gasfornuis en de verder gebruikelijke inbouw-apparatuur.
Door de hoek-ligging heeft u aan de voorkant royaal uitzicht op het Westeinde.
In de hal bevindt zich de moderne wc en een vaste kast met CV-ketel(2017).
Tweede verdieping
Aan de voorzijde bevindt zich de slaapkamer over de gehele breedte van het appartement, aan de achterzijde de tweede slaapkamer met inloopkast en toegang tot het zonnige dakterras. Ideaal om de drukke binnenstad te ontvluchten en te ontspannen op uw eigen terras, grenzend aan de slaapkamer.
De luxe badkamer bevindt zich in het midden en bestaat uit een royaal ligbad, inloopdouche en wc.
Bijzonderheden:
+ Gebruiksoppervlakte ca. 105 m²
+ Buitenruimte ca. 10 m²
+ Actieve VvE actief met een maandelijkse bijdrage van € 149,60 per maand.
+ Zeer centrale ligging in een van de oudste straten van Den Haag
+ Royaal dakterras grenzend aan de slaapkamer, heerlijk aan het eind van de dag
+ Energielabel C
+ Erfpacht eeuwigdurend afgekocht (geen canon verplichting)
+ Oplevering kan op korte termijn
+ Rijksbeschermd stadsgezicht Centrum
+ In de NVM-koopovereenkomst worden de meetinstructieclausule, ouderdomsclausule en materialenclausule opgenomen
Een unieke kans op een karaktervol en duurzaam appartement in het zeer gewilde en levendige centrum, waar comfort, stijl en locatie perfect samenkomen.
Heeft u interesse in dit appartement? Maak dan snel een afspraak. Wij hopen u binnenkort rond te leiden en uw vragen te beantwoorden.
Enthousiast geworden? En heeft u een koophuis? Wij helpen u graag met de verkoop van uw huidige huis/appartement. Wij informeren u vrijblijvend over de mogelijkheden en bieden u een gratis waardebepaling aan. Onze makelaars staan voor u klaar om u te begeleiden in het hele proces!
De informatie is met zorgvuldigheid opgesteld, aan de juistheid hiervan kunnen echter geen rechten worden ontleend. De Vries Robbé B.V. aanvaardt geen aansprakelijkheid voor enige onvolledigheid, onjuistheid of anderszins onjuiste informatie, dan wel voor de gevolgen hiervan.
—————————————————————————
Splendid and luxurious double upper house with roof terrace in the historic heart of The Hague
Situated on a distinguished corner location along the historic Westeinde, this recently renovated (circa 2017) and elegantly appointed double upper house with roof terrace offers a unique blend of classical charm and contemporary luxury.
The spacious living and dining room with open kitchen enjoys spectacular natural light thanks to the corner position, creating a refined and inviting city residence. Two well-proportioned bedrooms on the upper floor, a luxurious bathroom, and a private roof terrace complete this turnkey apartment.
From the property, you can step directly into the vibrant city centre of The Hague, with the lively Prinsenstraat, Grote Marktstraat, Buitenhof, and Noordeinde all within walking distance. A wide selection of boutiques, cafés, restaurants, and cultural venues are nearby, while major roads and public transport are easily accessible within minutes.
In short: the perfect location to enjoy urban living in the very heart of The Hague.
Layout
Ground floor
Private entrance at street level with staircase to the first floor.
First floor
An impressive and exceptionally bright living and dining room of approximately 11 x 5 metres, featuring a charming French balcony and a luxury open kitchen. The kitchen is equipped with a natural stone worktop, a generous cooking island with sink, a Boretti gas range, and high-quality built-in appliances.
The corner position provides sweeping views over the Westeinde.
In the hallway, there is a modern guest toilet and a built-in cupboard housing the central heating system (2017).
Second floor
At the front, a spacious bedroom spanning the full width of the apartment. At the rear, a second bedroom with walk-in closet and direct access to the sunny roof terrace – a private retreat in the midst of the city.
The centrally located bathroom is luxuriously appointed with a generous bathtub, walk-in shower, and toilet.
Key Features:
+ Living area approx. 105 m²
+ Outdoor space approx. 10 m²
+ Active owners’ association with a monthly contribution of €149.60
+ Prime central location on one of The Hague’s oldest streets
+ Spacious roof terrace directly accessible from the bedroom
+ Energy label C
+ Leasehold fully redeemed (no ground rent obligations)
+ Handover possible at short notice
+ Located within the nationally protected cityscape of The Hague Centre
+ The NVM purchase agreement will include the measurement instruction clause, age clause, and materials clause
This is a rare chance to acquire a characterful yet sustainable apartment in the highly sought-after and lively city centre of The Hague, where comfort, style, and location converge seamlessly.
Interested in this property? Please contact us to arrange a private viewing. We would be delighted to welcome you and answer any questions.
If this property inspires you and you currently own a home, we would be pleased to assist you with the sale of your current property. Our brokers offer no-obligation advice and a complimentary valuation, guiding you seamlessly through every step of the process.
This information has been compiled with care; however, no rights can be derived from its accuracy. De Vries Robbé B.V. accepts no liability for any incompleteness, inaccuracy or otherwise incorrect information, nor for the consequences thereof.
Kenmerken
- StatusVerkocht
- Vraagprijs€ 525.000,- k.k.
- AanvaardingIn overleg
Overdracht
- Bouwjaar1921
- BouwvormBestaande bouw
- LiggingenAan rustige weg, In woonwijk
Bouwvorm
- Woonoppervlakte105 m2
- Inhoud350 m3
- Aantal kamers4
- Aantal slaapkamers2
- Aantal woonlagen2
Indeling
- Energie index1.5100000000
- EnergieklasseC
- Energielabel einddatum12 december 2027
- IsolatieDubbelglas
- Warm waterCV ketel
- VerwarmingCV ketel
- C.V.-KetelEigendom
Energie
- GarageGeen garage
- Parkeer faciliteitenOpenbaar parkeren, Parkeervergunningen
Parkeergelegenheid
- Permanente bewoningJa
- Onderhoud binnenGoed tot uitstekend
- Onderhoud buitenGoed
- Huidig gebruikWoonruimte
- Huidige bestemmingWoonruimte
- VVE Bijdrage€ 149,-
Overig
- Mechanische ventilatieAanwezig
- Tv kabelAanwezig
- DakraamAanwezig
- Natuurlijke ventilatieAanwezig
Voorzieningen
- Gedeeltelijk gestoffeerd
- Beschermd stads of dorpsgezicht
Bijzonderheden
We staan graag voor u klaar.
