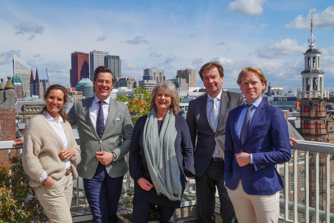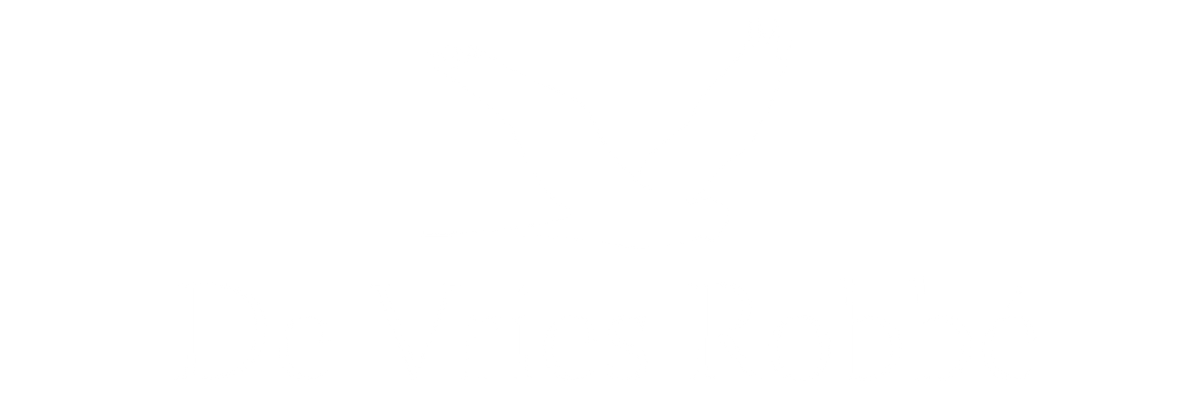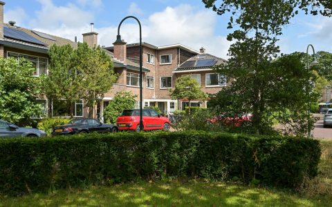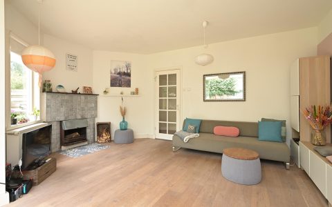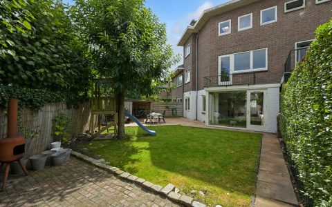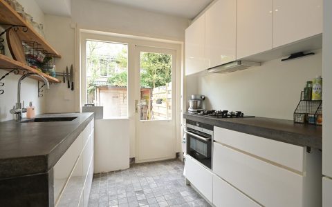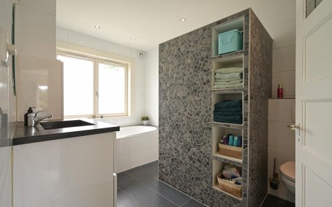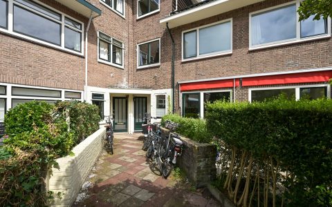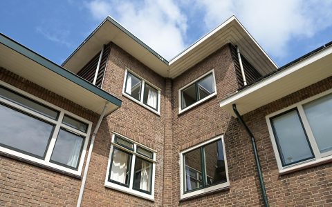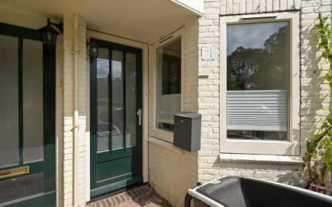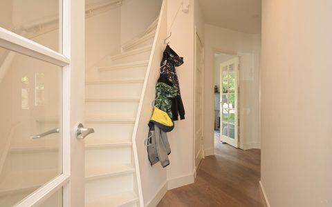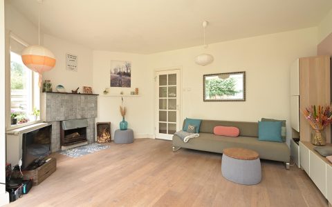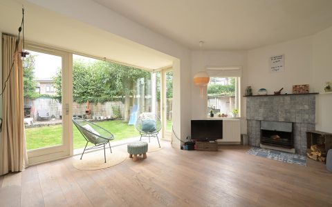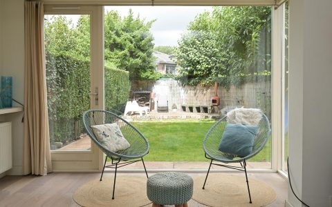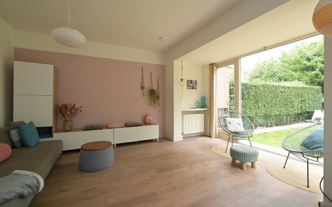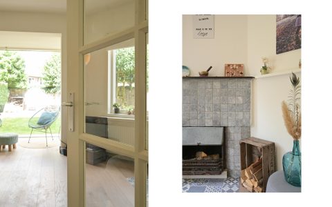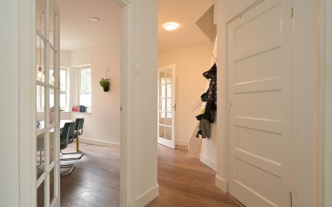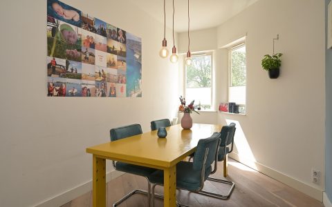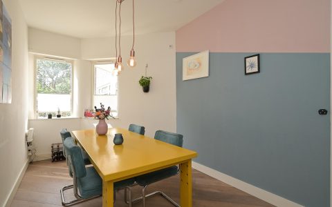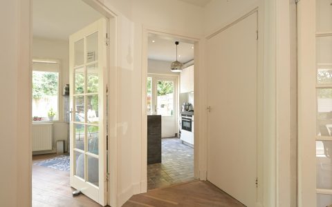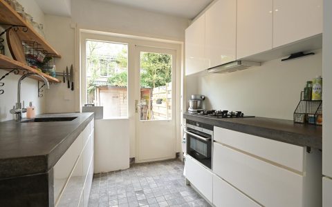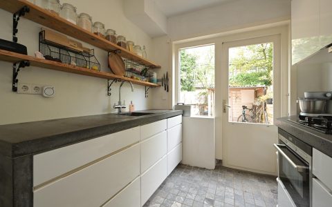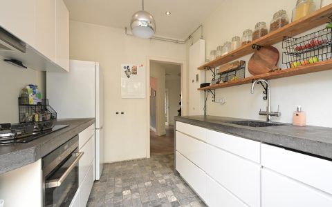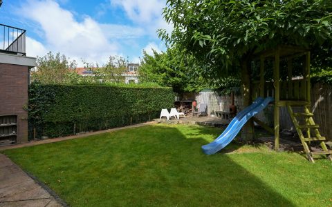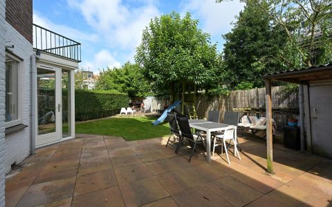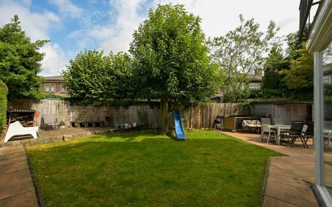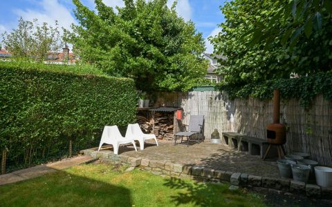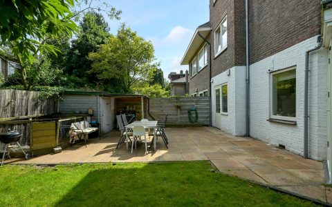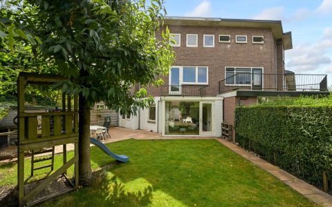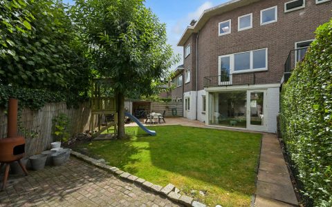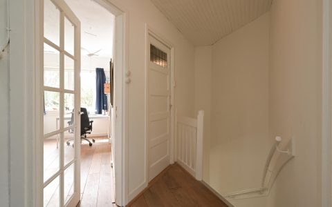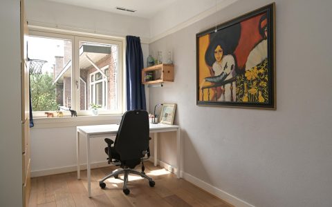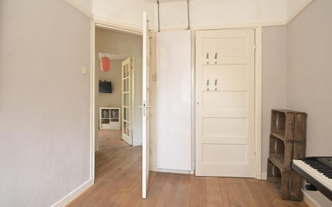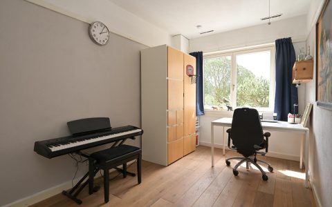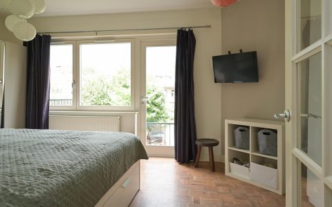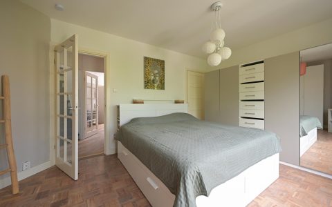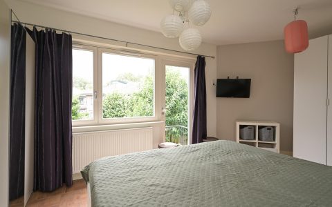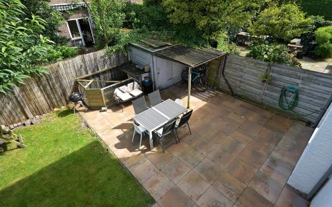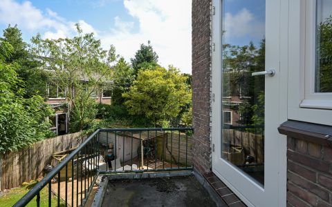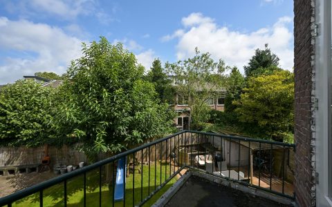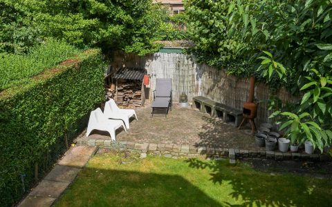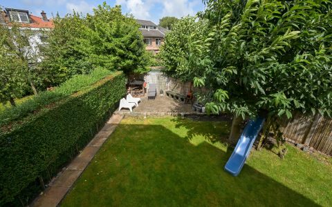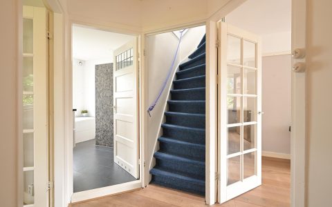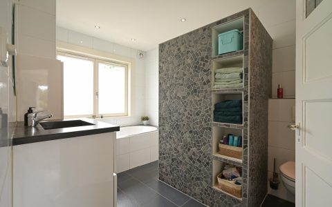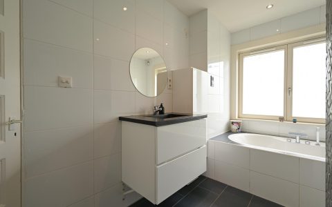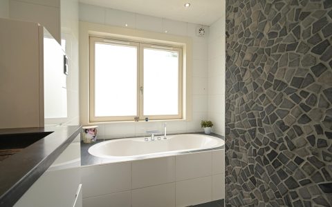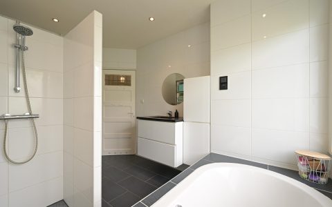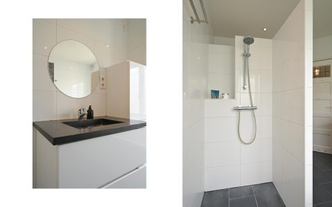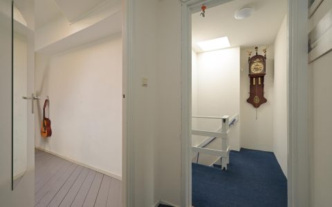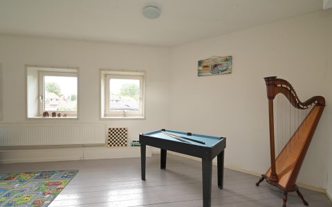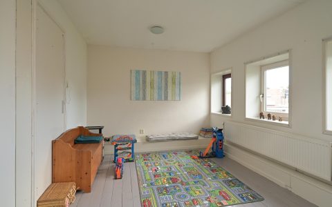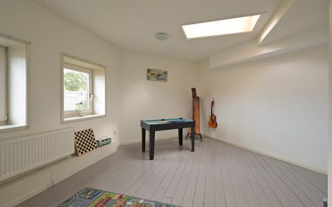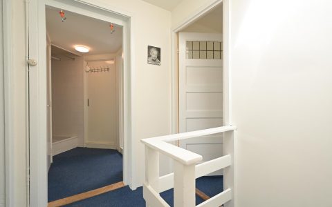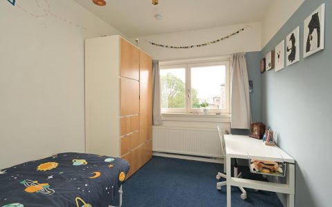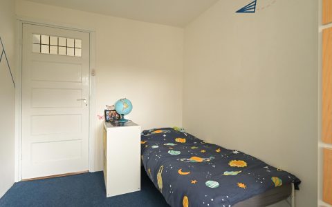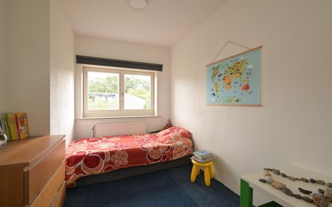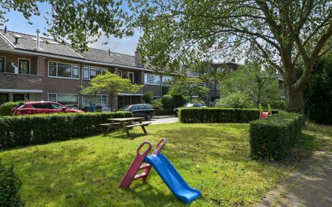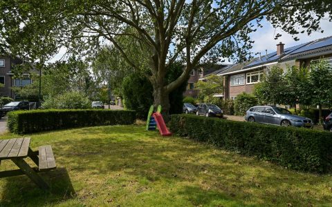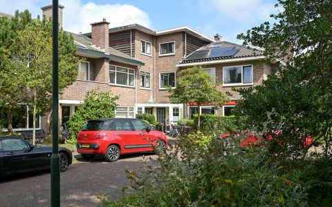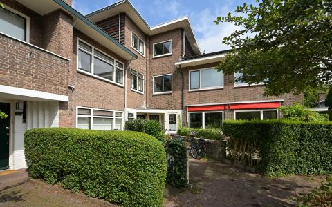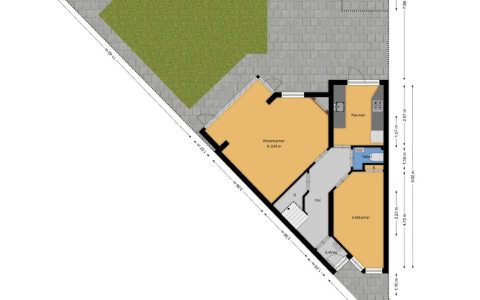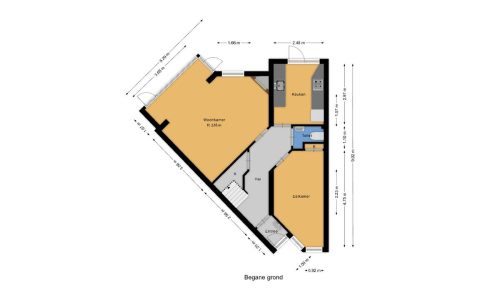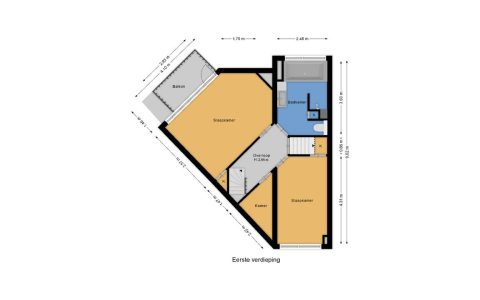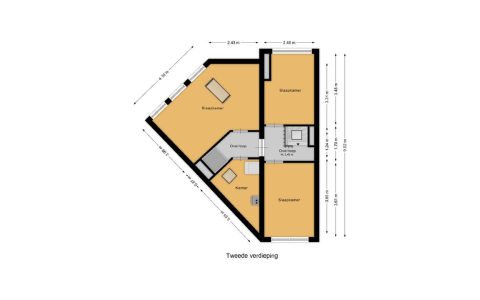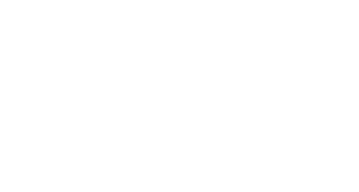Voorburg
Doctor Blookerstraat 31
€ 750.000,- k.k.
Media
Afbeeldingen
Plattegronden
Omschrijving
Wonen aan één van de leukste pleintjes van Voorburg? Dat kan in dit gezellige vooroorlogse jaren 20 familiehuis. De eengezinswoning ligt midden in Oud Voorburg op één van de meest gewilde en kindvriendelijke locaties van Voorburg.
Het door Architect H. van der Kloot Meijburg, lid van De Stijl en de Haagse School, ontworpen familiehuis kenmerkt zich o.a. door een speelse indeling, heerlijk zonnige diepe achtertuin, royale lichte woonkamer en de 5 ruime en lichte slaapkamers.
Deze woning bevindt zich om de hoek van Park Vreugd & Rust en op loopafstand van het gezellige oude centrum van Voorburg. Met onder meer leuke winkels en gezellige restaurants en de zaterdagmarkt op het Oosteinde. Omgeven door groen van het Juliana-Bernhardpark en het Noteboompark, en met diverse (basis)scholen, sportvelden, uitvalswegen en openbaar-vervoer in de directe omgeving.
Kortom, droomt u ook van een karakteristiek jaren 20 familiehuis met 5 slaapkamers en een riante achtertuin aan een mooi groen plein midden in oud Voorburg? Dan is dit uw kans.
Indeling:
Betegeld pad naar de voordeur. Entree woning. Vestibule met meterkast. Hal met een trapkast voor extra opbergruimte en een toilet, met een fonteintje.
Vanuit de hal betreedt u de ruime en lichte woonkamer, welke voorzien is van een parketvloer, met een grote raampartij en directe toegang tot de achtertuin. De 20 meter diepe achtertuin (Noordoost gelegen) is bereikbaar vanuit de woon-eetkamer en de keuken. De tuin is fraai aangelegd en voorzien van een houten berging. De keurig onderhouden keuken grenst aan de woonkamer en is voorzien van diverse inbouwapparatuur. Aan de voorzijde bevindt zich nog een extra kamer met vaste kast, wat momenteel gebruikt wordt als eetkamer.
1e verdieping:
Via de vaste trap bereikt u de overloop. Deze ruime overloop biedt toegang tot 2 slaapkamers, een complete badkamer en een grote berging. De ouderslaapkamer met toegang tot het balkon, bevindt zich aan de achterzijde en de goed formaat 2e slaapkamer met trapkast is aan de voorzijde gelegen. Deze kamer is thans in gebruik als werkkamer. Nette badkamer met ligbad, separate inloopdouche met thermostaatkraan, wastafelmeubel en wandcloset.
2e verdieping:
Via een vaste trap bereikt u de overloop op de 2e verdieping. Op deze zeer lichte tweede etage bevinden zich drie ruime slaapkamers. Ook is er een ruime berging met de opstelplaats van de Intergas CV-ketel. Deze is geplaatst in 2022.
De pluspunten van het huis?
+ Schitterend gelegen aan één van de leukste pleintjes van Voorburg
+ Vijf slaapkamers
+ Ruime en lichte woonkamer
+ Keukenapparatuur: 4-pits gaskookplaat, afzuigkap, oven, vaatwasser en kokend waterkraan.
+ Riante heerlijke achtertuin van (ca.130 m2) met houten berging
+ Geheel voorzien van dubbele beglazing HR in houten kozijnen
+ 9 zonnepanelen
+ Dak- en vloerisolatie aanwezig
De (technische) details van het huis
* Bouwjaar ca. 1921
* Eigen grond
* Perceel ca. 201m²
* Woonoppervlakte ca. 155 m²
* Inhoud ca. 580 m³
* Geheel v.v. isolerende beglazing (grotendeels geplaatst in 2021)
* Cv-ketel Intergas (bouwjaar ca. 2022/ eigendom)
* Asbestclausule van toepassing
* Ouderdomsclausule van toepassing
* Oplevering in overleg
Heeft u interesse in dit familiehuis? Wij plannen graag een moment voor u in voor een persoonlijke bezichtiging van dit huis. Onze makelaar staat voor u klaar bij de woning en kan u alles vertellen over dit huis, terwijl u rondkijkt. En natuurlijk kunt u dan al uw vragen stellen. Zien wij u binnenkort?
Enthousiast geworden? En heeft u een koophuis? Wij helpen u graag met de verkoop van uw huidige huis/appartement. Wij informeren u vrijblijvend over de mogelijkheden en bieden u een gratis waardebepaling aan. Onze makelaars staan voor u klaar om u te begeleiden in het hele proces!
De informatie is met zorgvuldigheid opgesteld, aan de juistheid hiervan kunnen echter geen rechten worden ontleend.
****
Living on one of the nicest squares in Voorburg? That is possible in this cozy pre-war 1920s family home. The single-family home is located in the middle of Oud Voorburg in one of the most popular and child-friendly locations in Voorburg.
The family home designed by Architect H. van der Kloot Meijburg, member of De Stijl and the Hague School, is characterized by a playful layout, a wonderfully sunny deep backyard, a spacious light living room and the 5 spacious and light bedrooms.
This home is located around the corner from Park Vreugd & Rust and within walking distance of the cozy old center of Voorburg. With nice shops and cozy restaurants and the Saturday market on the Oosteinde. Surrounded by greenery of the Juliana-Bernhardpark and the Noteboompark, and with various (primary) schools, sports fields, arterial roads and public transport in the immediate vicinity.
In short, do you also dream of a characteristic 1920s family home with 5 bedrooms and a spacious backyard on a beautiful green square in the middle of old Voorburg? Then this is your chance.
Layout:
Tiled path to the front door. Entrance house. Vestibule with meter cupboard. Hall with a staircase cupboard for extra storage space and a toilet, with a washbasin.
From the hall you enter the spacious and bright living room, which has a parquet floor, with a large window and direct access to the backyard. The 20 meter deep backyard (located northeast) is accessible from the living-dining room and the kitchen. The garden is beautifully landscaped and has a wooden shed. The neatly maintained kitchen is adjacent to the living room and is equipped with various built-in appliances. At the front there is an extra room with a fixed cupboard, which is currently used as a dining room.
1st floor:
Via the fixed staircase you reach the landing. This spacious landing offers access to 2 bedrooms, a complete bathroom and a large storage room. The master bedroom with access to the balcony, is located at the rear and the good-sized 2nd bedroom with staircase cupboard is located at the front. This room is currently used as a study. Neat bathroom with bath, separate walk-in shower with thermostatic tap, washbasin and wall closet.
2nd floor:
Via a fixed staircase you reach the landing on the 2nd floor. On this very bright second floor there are three spacious bedrooms. There is also a spacious storage room with the location of the Intergas central heating boiler. This was installed in 2022.
The plus points of the house?
+ Beautifully situated on one of the nicest squares in Voorburg
+ Five bedrooms
+ Spacious and bright living room
+ Kitchen appliances: 4-burner gas hob, extractor hood, oven, dishwasher and boiling water tap.
+ Spacious lovely backyard of (approx. 130 m2) with wooden storage
+ Fully equipped with double glazing HR in wooden frames
+ 9 solar panels
+ Roof and floor insulation present
The (technical) details of the house
* Year of construction approx. 1921
* Private land
* Plot approx. 201m²
* Living area approx. 155 m²
* Volume approx. 580 m³
* Fully equipped with insulating glazing (mostly installed in 2021)
* Intergas central heating boiler (year of construction approx. 2022/ owned)
* Asbestos clause applies
* Old age clause applies
* Delivery in consultation
Are you interested in this family home? We would be happy to schedule a time for you to personally view this house. Our broker is ready for you at the house and can tell you everything about this house while you look around. And of course you can ask all your questions. Will we see you soon?
Are you enthusiastic? And do you own a house? We are happy to help you sell your current house/apartment. We will inform you about the possibilities without obligation and offer you a free valuation. Our brokers are ready to guide you through the entire process!
The information has been compiled with care, but no rights can be derived from its accuracy.
Kenmerken
- StatusVerkocht
- Vraagprijs€ 750.000,- k.k.
- AanvaardingIn overleg
Overdracht
- SoortEengezinswoning
- TypeTussenwoning
- Bouwjaar1921
- BouwvormBestaande bouw
- LiggingenAan rustige weg, In woonwijk
Bouwvorm
- Woonoppervlakte155 m2
- Inhoud580 m3
- Aantal kamers7
- Aantal slaapkamers5
Indeling
- EnergieklasseC
- Energielabel einddatum23 augustus 2034
- IsolatieDakisolatie, Muurisolatie, Vloerisolatie, Dubbelglas
- Warm waterCV ketel
- VerwarmingCV ketel
- C.V.-KetelEigendom
Energie
- Schuur / BergingAangebouwd hout
Bergruimte
- GarageGeen garage
- Parkeer faciliteitenOpenbaar parkeren
Parkeergelegenheid
- Permanente bewoningJa
- Onderhoud binnenGoed
- Onderhoud buitenGoed
- Huidig gebruikWoonruimte
- Huidige bestemmingWoonruimte
Overig
- Mechanische ventilatieAanwezig
- Tv kabelAanwezig
- RookkanaalAanwezig
- SchuifpuiAanwezig
- ZonnepanelenAanwezig
Voorzieningen
- Gedeeltelijk gestoffeerd
Bijzonderheden
Brochure
Download de brochure Download de brochureWe staan graag voor u klaar.
