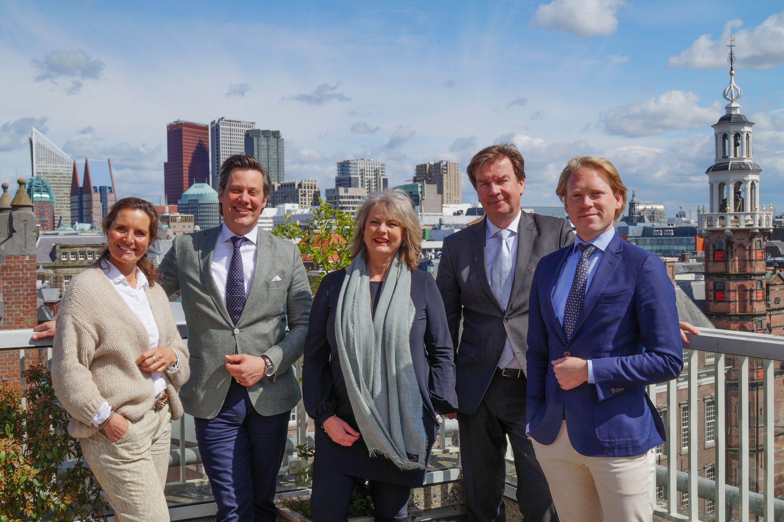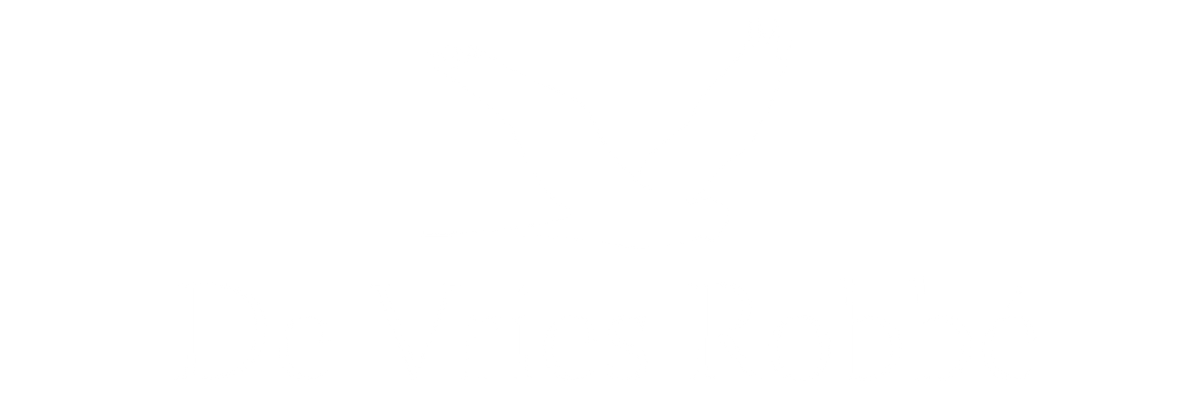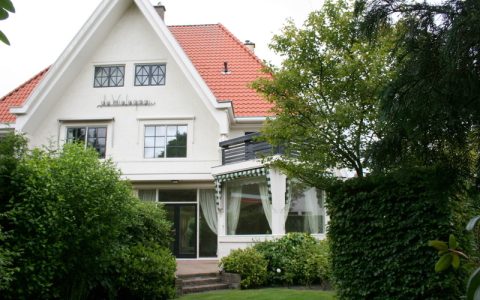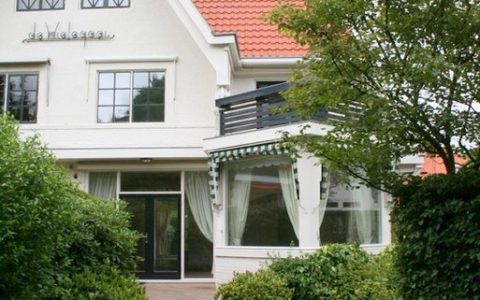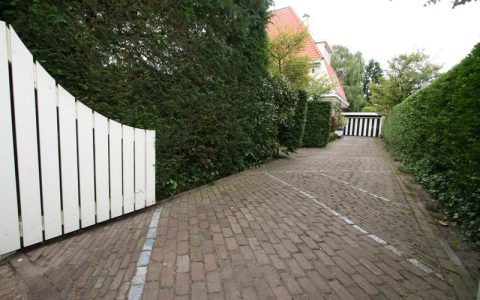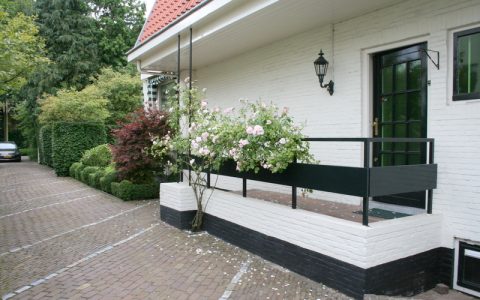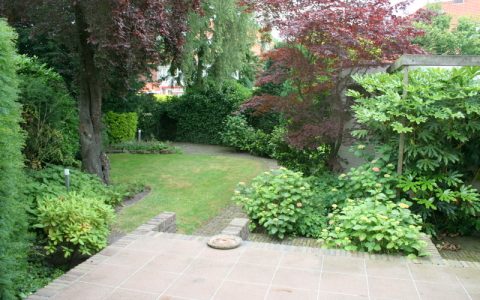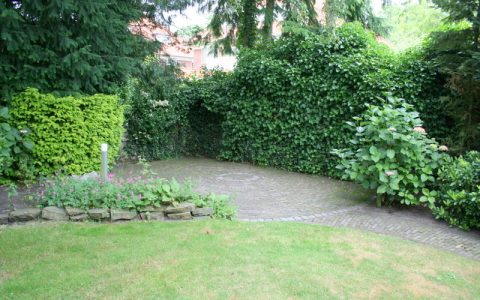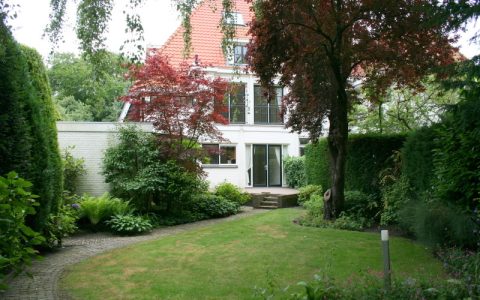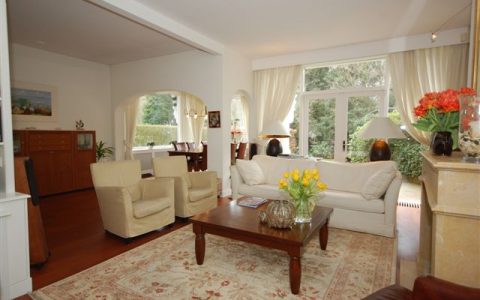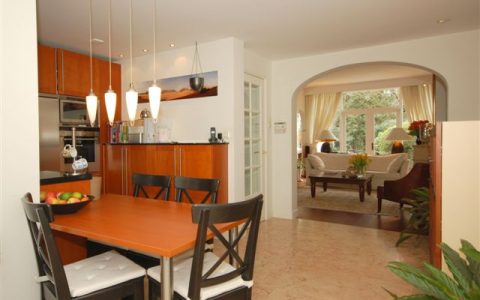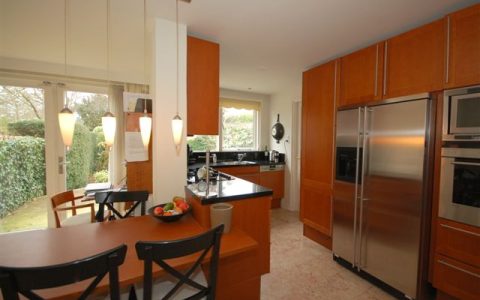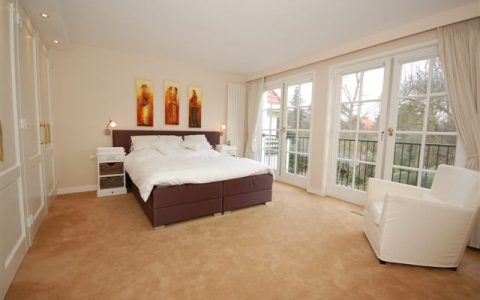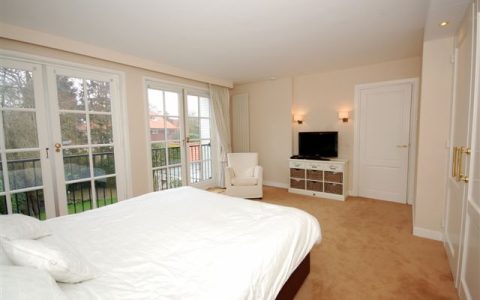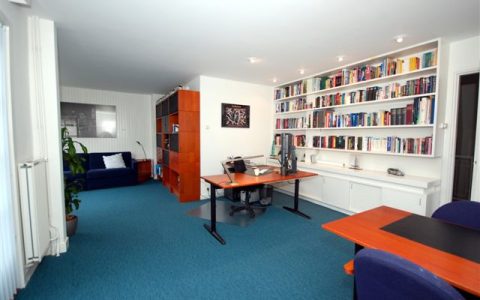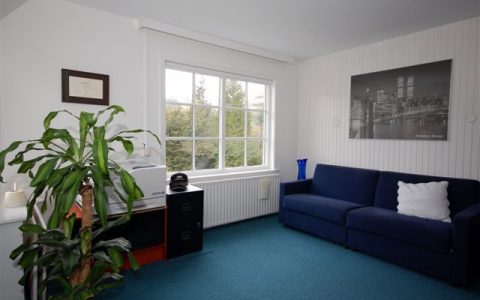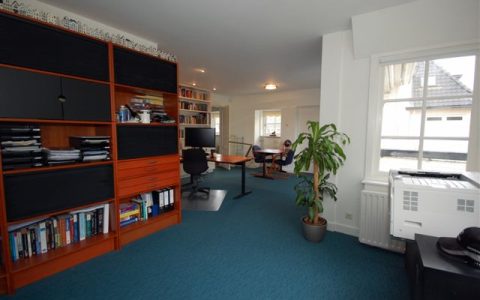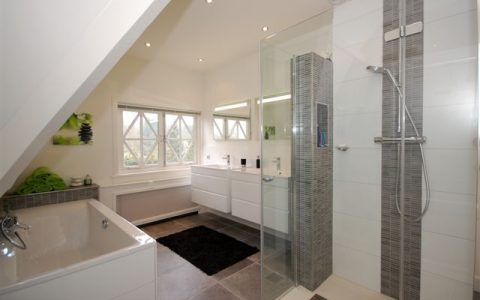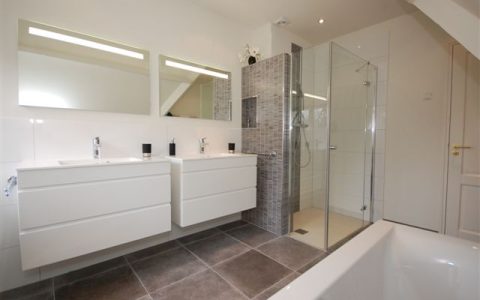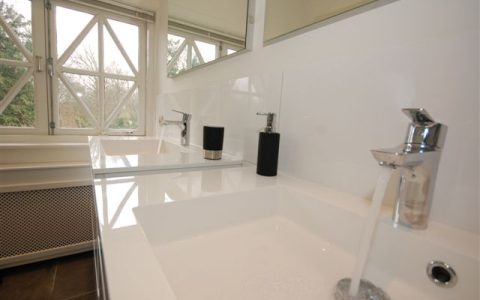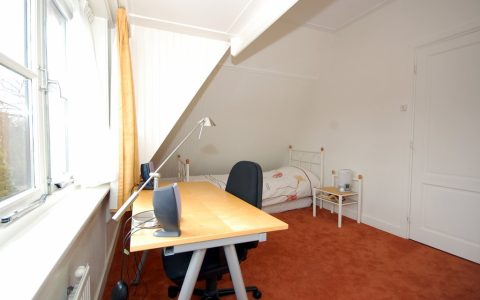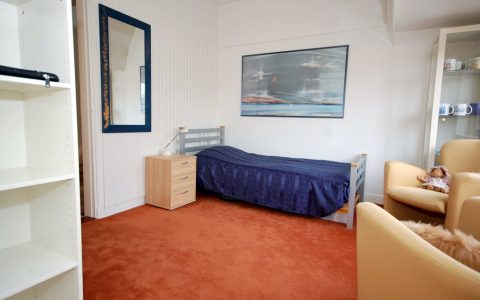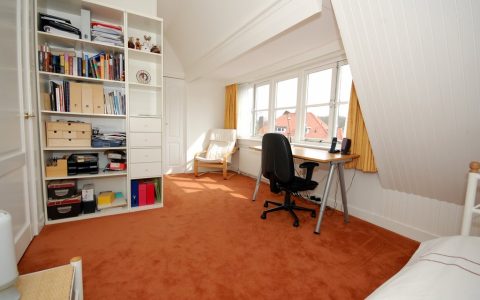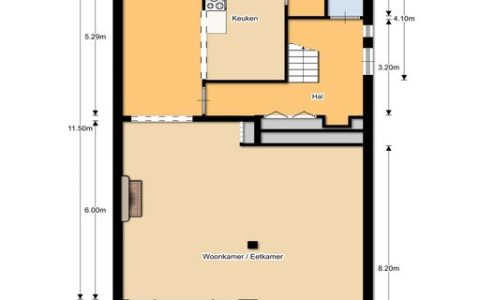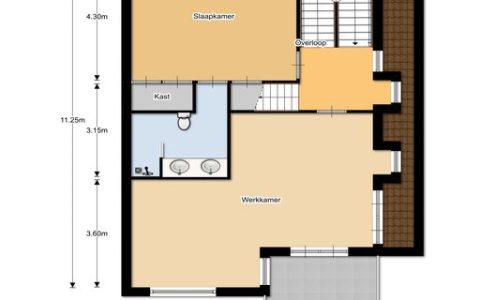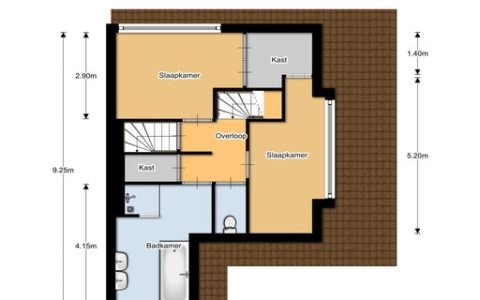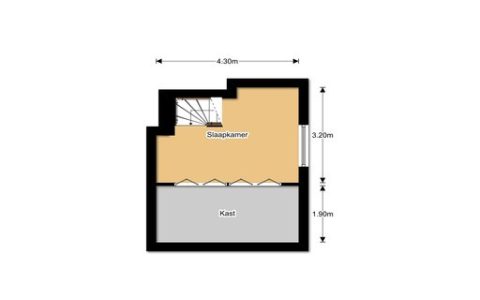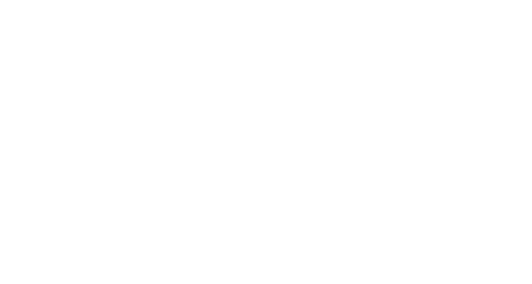Wassenaar
Papegaaienlaan 13
€ 4.650,- p/m
Media
Afbeeldingen
Omschrijving
Fabulous family home with lots of natural light, 5 bedrooms, two new bathrooms and maintained very well. Double private garage with driveway and gardens on three sides of the villa. Located close to schools, parks, public transportation and Wassenaar center is also within easy reach. Major exit roads to Rotterdam, Amsterdam and Utrecht are easily accessible.
Lay-out:
Side entrance to the house. L-shaped hall with cloak closets, natural stone floor and modern separate guest toilet. L-shaped living room with beautiful bay window, double doors leading to the terrace at the front, parquet floor and fire place. Luxurious half open, eat-in kitchen with all built-in appliances (such as large American fridge/freezer, dish washer, oven, microwave). Breakfast area and double doors leading to the terrace at the back. From the kitchen there is a small hallway with door leading to the back garden and stairs that take you to the basement which has been divided into a pantry/storage area and laundry area.
Broad stairs take you to the landing, where there is a toilet and then to the landing of the first floor.
First floor:
Landing with storage space. Master bedroom (ca. 5.07×3.94m) with lots of built-in closets and French doors to the french balcony. Behind the closet doors you will also find the completely renewed gorgeous bathroom with spacous walk-in shower, toilet, two design wash basins in vanity unit. Spacious study/bedroom over the full width (ca. 7.22×4.43/3.58m) at the front of the house with spacious balcony and lots of built-in closets.
Second floor:
Spacious back bedroom (ca. 3.43×4.37/2.98m) with dormer window and built-in closet, 2nd renewed bathroom with bath, walk-in shower, two wash basins and separate, also renewed, toilet. Side bedroom (ca. 2.45×4.93/3.50m) with walk-in closet and dormer window.
Attic:
Stairs take you to the attic where there is a good sized bedroom/play room with built-in closet and roof window.
The landscaped garden on three sides has various terraces. The back garden has a terrace for the early morning sun and also a terrace for lazy, sunny afternoon/evening sun.
Perfect family villa!
Features:
– Sun awnings
– Garden lights
– Watering system in garden
– Wooden shed
– Double garage
– Private driveway
– 5 bedrooms, two bathrooms
– Close to many international schools, organisations
Kenmerken
- StatusVerhuurd
- Vraagprijs€ 4.650,- p/m
- AanvaardingPer datum
Overdracht
- SoortVilla
- TypeHalfvrijstaande woning
- BouwvormBestaande bouw
- LiggingenBeschutte ligging, In bosrijke omgeving
Bouwvorm
- Woonoppervlakte247 m2
- Inhoud770 m3
- Aantal kamers8
- Aantal slaapkamers5
Indeling
- Warm waterCV ketel
- VerwarmingCV ketel, Open haard
- C.V.-KetelEigendom
Energie
- Schuur / BergingVrijstaand hout
Bergruimte
- GarageVrijstaand steen
- Parkeer faciliteitenOpenbaar parkeren
Parkeergelegenheid
- Permanente bewoningJa
- Onderhoud binnenUitstekend
- Onderhoud buitenUitstekend
- Huidig gebruikWoonruimte
- Huidige bestemmingWoonruimte
Overig
- AlarminstallatieAanwezig
- Tv kabelAanwezig
- BuitenzonweringAanwezig
- Frans balkonAanwezig
- DakraamAanwezig
Voorzieningen
We staan graag voor u klaar.
