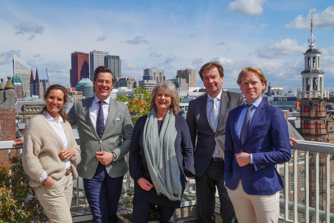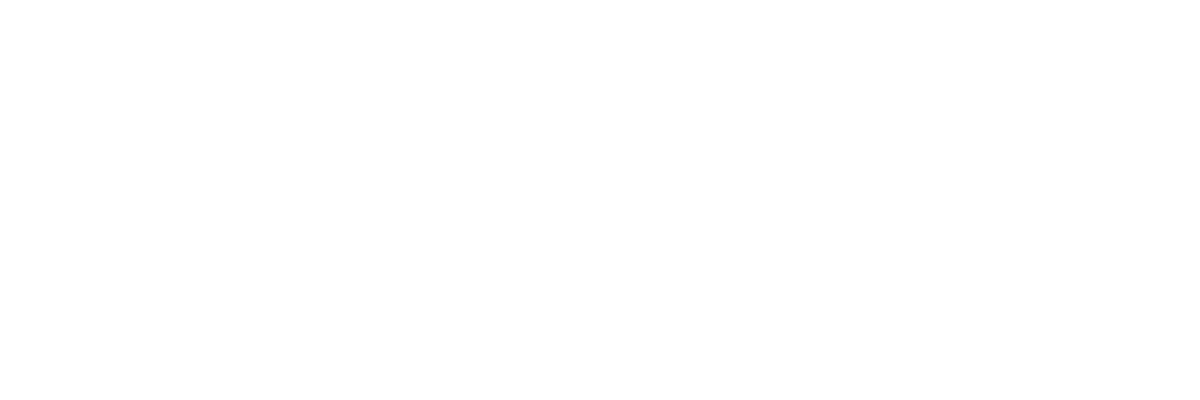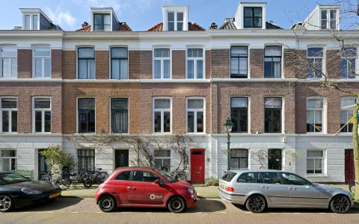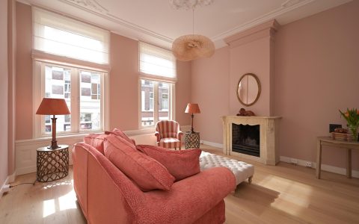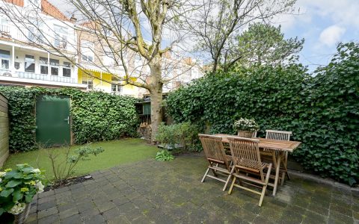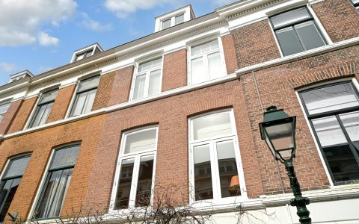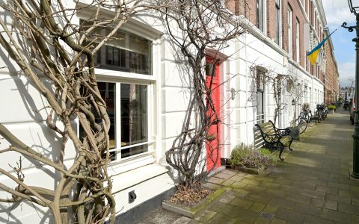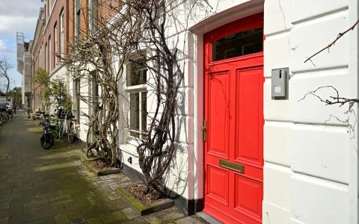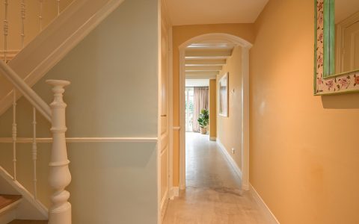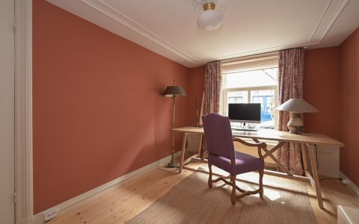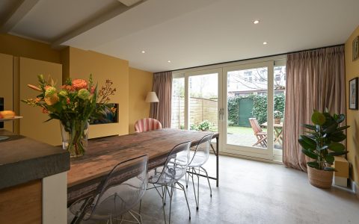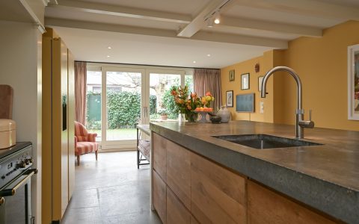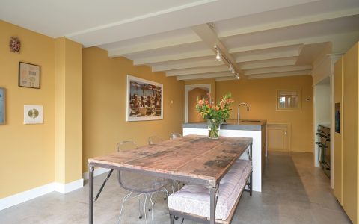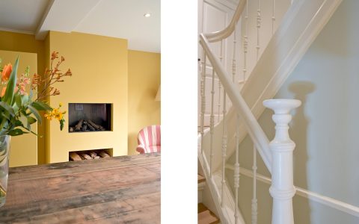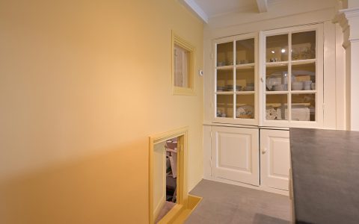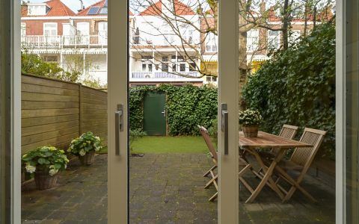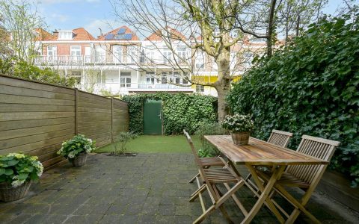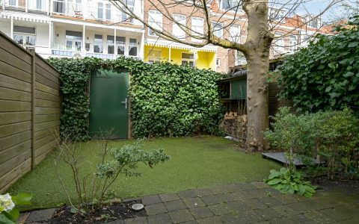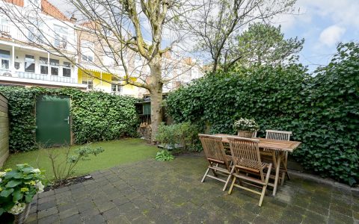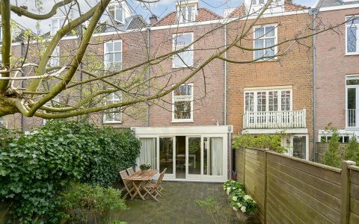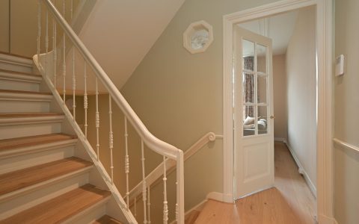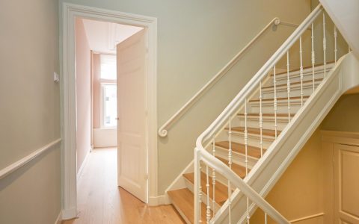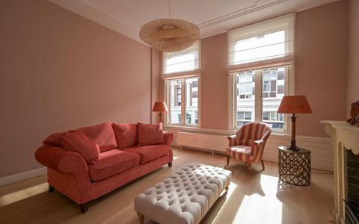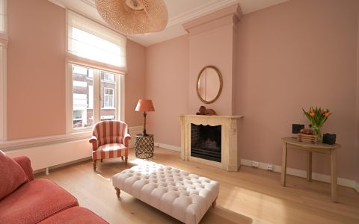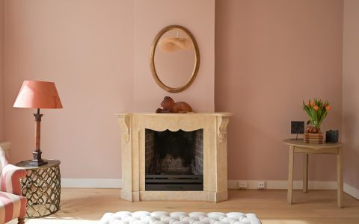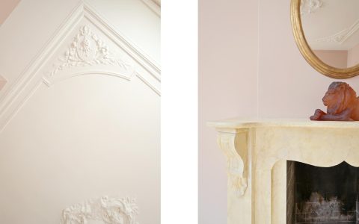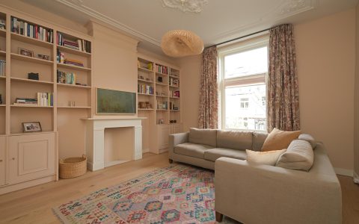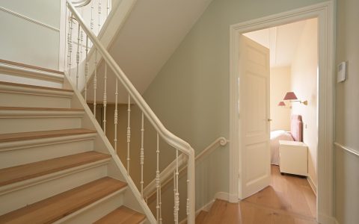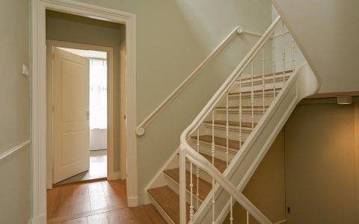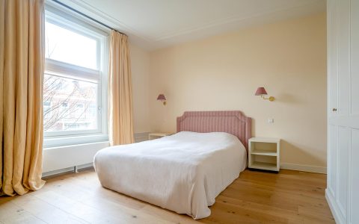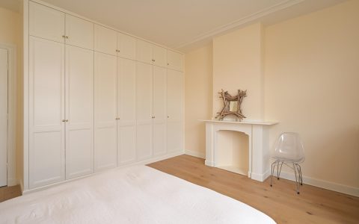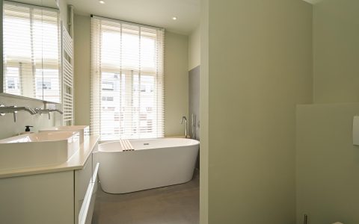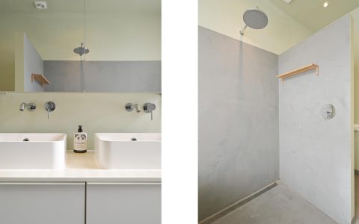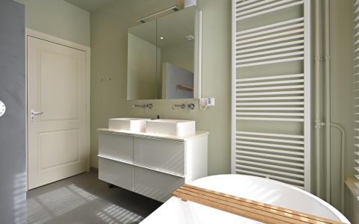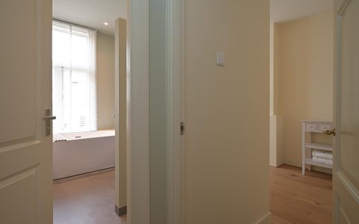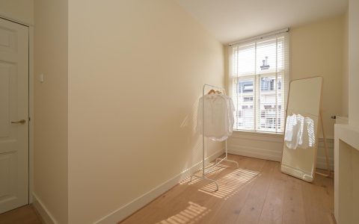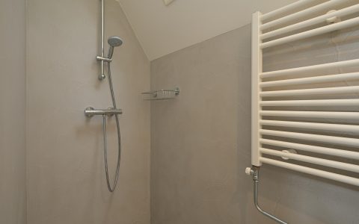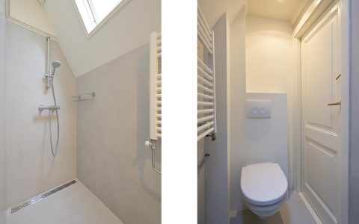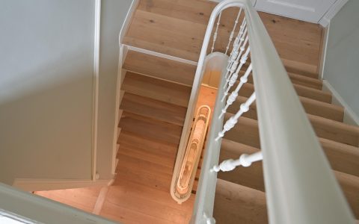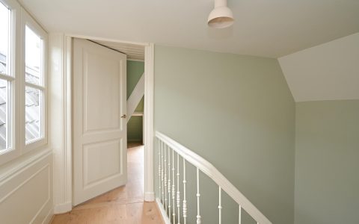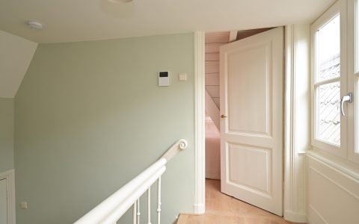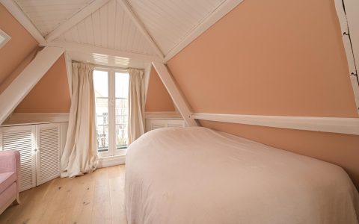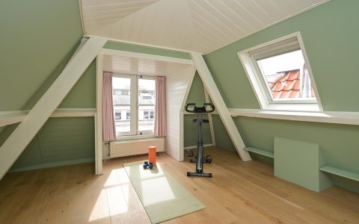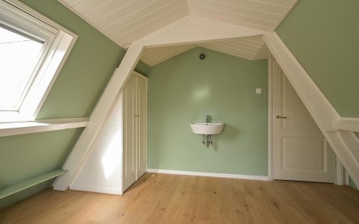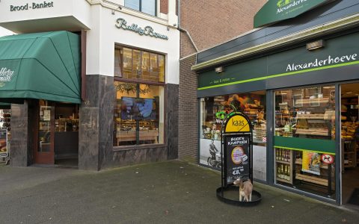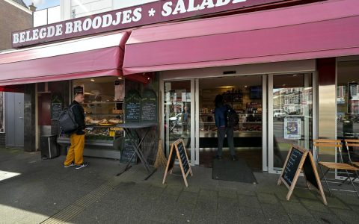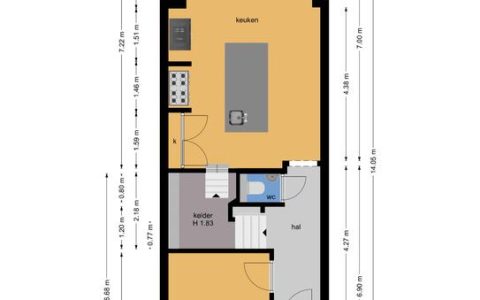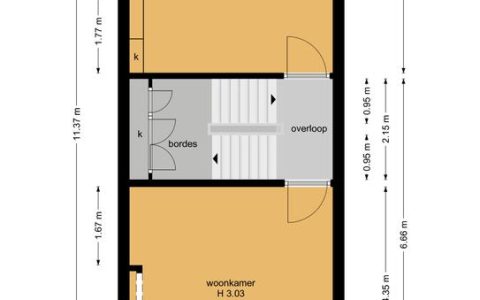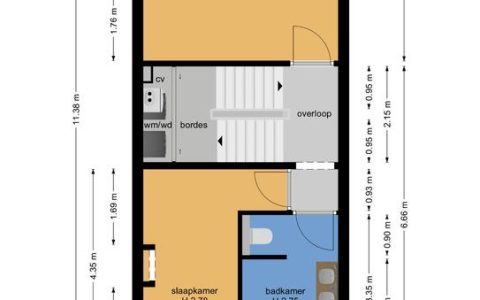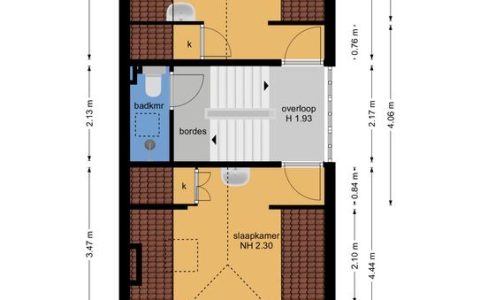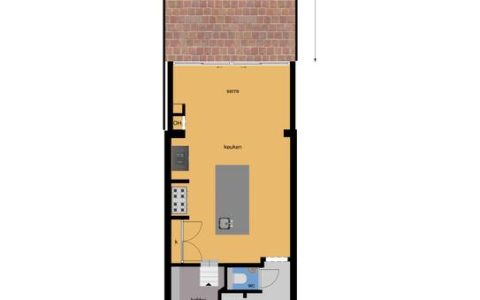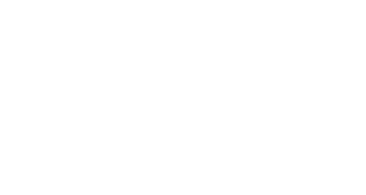's-Gravenhage
Malakkastraat 55
€ 1.285.000,- k.k.
Media
Afbeeldingen
Plattegronden
Omschrijving
For English see below
Zeer sfeervol en karakteristiek goed onderhouden tussenherenhuis met 4 slaapkamers, 2 badkamers en een uitgebouwde luxe en gezellige woon-/eetkeuken op de begane grond. Het huis is gelegen op loopafstand van de gezellige winkels en restaurants in de Bankastraat en de speeltuin in de Scheveningse Bosjes. Dit klassieke 4-laags familiehuis heeft nog veel originele stijlelementen en een heerlijke zonnige achtertuin.
De uitvalswegen, de Scheveningse bosjes en de Waterpartij, (internationale)organisaties en (internationale) scholen, het centrum van Den Haag, strand en diverse sportverenigingen zijn ook allemaal in de directe nabijheid gelegen.
Indeling:
Entree, hal met meterkast en garderobe, tochtdeur, voor-(studeer)kamer met brede houten vloerdelen, toilet met fonteintje, trap naar de eerste verdieping. Er is een (wijn)kelder onder het trappenhuis met voldoende ruimte voor keukenvoorraad en een extra vriezer.
Smaakvolle en zeer gezellige uitgebouwde woonkeuken voorzien van inbouwapparatuur zoals een vaatwasser en Quooker. De gas-openhaard maakt deze ruimte tot een plek waar iedereen graag samenkomt. Grote schuifdeuren naar de verzorgde en zonnige achtertuin met achterom.
Bordestrap met bergkasten naar de eerste verdieping: overloop, 2 grote ‘ontvangkamers’ (salons) aan de voor- en achterzijde met geornamenteerde plafonds. De voorkamer beschikt over een open haard met een fraaie originele schouw. De achterkamer, thans in gebruik als TV kamer is voorzien van een op maat gemaakte boekenkast en originele schouw.
Bordestrap naar de tweede verdieping met vaste kastenwand met de wasmachine opstelplaats en de CV-ketel, overloop, slaapkamer aan de voorzijde, moderne lichte badkamer aan de voorzijde met ligbad, douche, wc en dubbele wastafel in meubel. Master bedroom aan de achterzijde met op maat gemaakte kledingkast, ornamenten plafond en originele schouw.
Bordestrap naar de derde verdieping, overloop, met sfeervolle voor slaapkamer met dakkapel, kastenwand, achter slaapkamer met balkon. Gastendouche met toilet halverwege de trap.
Pluspunten van het huis op een rij:
+ Recent gemoderniseerd en in zeer goede staat van onderhoud
+ Winkels zijn om de hoek
+ Het centrum van Den Haag is op loopafstand
+ Fraaie houten vloeren op de 1e en 2e etage
+ Zeer gunstig gelegen t.o.v. de uitvalswegen
Bijzonderheden:
– Woonoppervlak ca. 191 m2
– Gelegen op eigen grond
– Energielabel C
– 2 woonkamers en 4 slaapkamers
– Isolerende beglazing met deels HR++ glas
– Grote woonkeuken op de begane grond
– CV gas ketel Remeha 2021
– Radiatoren grotendeels vervangen
– Honeywell Evohome systeem
– Zonnige achtertuin met achterom
– Oplevering in overleg
– De materialenclausule en ouderdomsclausule zijn onderdeel van de NVM koopovereenkomst
Enthousiast geworden? En heeft u een koophuis? Wij helpen u graag met de verkoop van uw huidige huis/appartement. Wij informeren u vrijblijvend over de mogelijkheden en bieden u een gratis waardebepaling aan. Onze makelaars staan voor u klaar om u te begeleiden in het hele proces!
De informatie is met zorgvuldigheid opgesteld, aan de juistheid hiervan kunnen echter geen rechten worden ontleend.
De Vries Robbé aanvaardt geen aansprakelijkheid voor enige onvolledigheid, onjuistheid of anderszins onjuiste informatie, dan wel voor de gevolgen hiervan.
***********
Very attractive and characteristically well-maintained townhouse with 4 bedrooms, 2 bathrooms and an extended luxury and cozy living/dining kitchen on the ground floor. The house is located within walking distance of the cozy shops and restaurants in the Bankastraat and the playground in the Scheveningse Bosjes. This classic 4-storey family home still has many original style elements and a lovely sunny backyard.’
The roads, the Scheveningse bosjes and the Water Party, (international) organizations and (international) schools, the center of The Hague, beach and various sports clubs are all located in the immediate vicinity.
Classification:
Entrance hall with meter cupboard and wardrobe, draft door, front (study) room with wide wooden floorboards, toilet with hand basin, stairs to the first floor. There is a (wine) cellar under the stairwell with enough space for kitchen supplies and an extra freezer.
Tasteful and very cozy extended kitchen with built-in appliances such as a dishwasher and Quooker. The gas fireplace makes this space a place where everyone likes to come together. Large sliding doors to the well-kept and sunny backyard with back entrance.
Staircase with storage cupboards to the first floor: landing, 2 large ‘reception rooms’ (salons) at the front and rear with ornamented ceilings. The front room has a fireplace with a beautiful original fireplace. The back room, currently used as a TV room, has a custom-made bookcase and original fireplace.
Staircase to the second floor with fitted wardrobe with the washing machine and the central heating boiler, landing, bedroom at the front, modern bright bathroom at the front with bath, shower, toilet and double sink in furniture. Master bedroom at the rear with custom-made wardrobe, ornamental ceiling and original fireplace.
Staircase to the third floor, landing, with attractive front bedroom with dormer window, wardrobe, rear bedroom with balcony. Guest shower room with toilet halfway up the stairs.
Advantages of the house at a glance:
+ Recently modernized and in very good condition
+ Shops are around the corner
+ The center of The Hague is within walking distance
+ Beautiful wooden floors on the 1st and 2nd floor
+ Very conveniently located in relation to the roads
Details:
– Living space approx. 191 m2
– Located on private land
– Energy label C
– 2 living rooms and 4 bedrooms
– Insulating glazing with partly HR++ glass
– Large kitchen on the ground floor
– Central heating gas boiler Remeha 2021
– Radiators largely replaced
– Honeywell Evohome system
– Sunny backyard with back entrance
– Delivery in consultation
– The materials clause and age clause are part of the NVM purchase agreement
Got excited? And do you own a house? We are happy to help you with the sale of your current house/apartment. We will inform you about the possibilities without obligation and offer you a free valuation. Our real estate agents are ready to guide you through the entire process!
The information has been prepared with care, but no rights can be derived from its accuracy.
De Vries Robbé accepts no liability for any incompleteness, inaccuracy or otherwise incorrect information, or for the consequences thereof.
Kenmerken
- StatusBeschikbaar
- Vraagprijs€ 1.285.000,- k.k.
- AanvaardingIn overleg
Overdracht
- SoortHerenhuis
- TypeTussenwoning
- Bouwjaar1910
- BouwvormBestaande bouw
Bouwvorm
- Woonoppervlakte191 m2
- Inhoud628 m3
- Aantal kamers8
- Aantal slaapkamers4
Indeling
- EnergieklasseC
- Energielabel einddatum7 March 2034
- IsolatieGedeeltelijk dubbelglas
- Warm waterCV ketel
- VerwarmingCV ketel
- C.V.-KetelEigendom
Energie
- GarageGeen garage
- Parkeer faciliteitenOpenbaar parkeren
Parkeergelegenheid
- Permanente bewoningJa
- Onderhoud binnenGoed
- Onderhoud buitenGoed
- Huidig gebruikWoonruimte
- Huidige bestemmingWoonruimte
Overig
- Gedeeltelijk gestoffeerd
- Beschermd stads of dorpsgezicht
Bijzonderheden
Brochure
Download de brochureWe staan graag voor u klaar.
